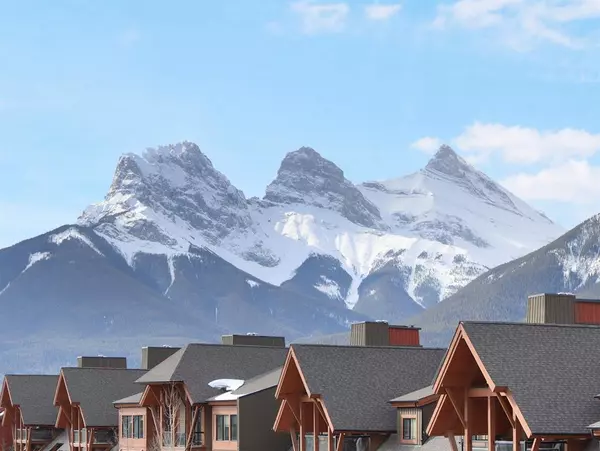$777,000
$833,490
6.8%For more information regarding the value of a property, please contact us for a free consultation.
1 Bed
1 Bath
782 SqFt
SOLD DATE : 05/10/2023
Key Details
Sold Price $777,000
Property Type Condo
Sub Type Apartment
Listing Status Sold
Purchase Type For Sale
Square Footage 782 sqft
Price per Sqft $993
Subdivision Bow Valley Trail
MLS® Listing ID A2037189
Sold Date 05/10/23
Style Apartment
Bedrooms 1
Full Baths 1
Condo Fees $767/mo
Originating Board Alberta West Realtors Association
Year Built 2008
Annual Tax Amount $5,410
Tax Year 2022
Property Description
A rare gem, this prime penthouse 782 sqft unit has the quintessential Three Sisters View that you have dreamed about. An oversized one bedroom unit with an extra large balcony to take in the south and south west mountain views and light. The kitchen features granite countertops, stainless steel appliances and fantastic eating bar. The kitchen opens to the spacious dining room and living room with more stunning Three Sisters views and a feature fireplace. As you walk to the primary bedroom you pass by a bonus space, perfect for an office or overflow guests. The primary bedroom has ensuite privilege and a walk in closet. This is the perfect opportunity to own the premier one bedroom unit in Blackstone Mountain Lodge with a fantastic on site management and features outdoor pool, hot tub and Barbeque area along with fitness centre and underground parking. Showings available: May 4th Starting at 4pm through to May 5th at ending 4pm. May 13th starting at 4pm through to May 15th at ending 4pm.
Location
Province AB
County Bighorn No. 8, M.d. Of
Zoning BVT-G
Direction E
Interior
Interior Features Granite Counters, Open Floorplan, Walk-In Closet(s)
Heating Forced Air, Natural Gas
Cooling Central Air
Flooring Carpet, Tile
Fireplaces Number 1
Fireplaces Type Gas, Living Room
Appliance Dishwasher, Dryer, Refrigerator, Stove(s), Washer, Window Coverings
Laundry In Unit
Exterior
Garage Parkade
Garage Description Parkade
Community Features Playground, Schools Nearby, Shopping Nearby, Sidewalks, Street Lights
Amenities Available Fitness Center, Outdoor Pool, Spa/Hot Tub, Storage
Porch Balcony(s)
Parking Type Parkade
Exposure E
Total Parking Spaces 1
Building
Story 4
Architectural Style Apartment
Level or Stories Single Level Unit
Structure Type Wood Frame
Others
HOA Fee Include Amenities of HOA/Condo,Cable TV,Common Area Maintenance,Electricity,Gas,Heat,Insurance,Internet,Maintenance Grounds,Parking,Professional Management,Reserve Fund Contributions,Sewer,Snow Removal,Trash,Water
Restrictions Call Lister
Tax ID 56492600
Ownership Private
Pets Description Restrictions
Read Less Info
Want to know what your home might be worth? Contact us for a FREE valuation!

Our team is ready to help you sell your home for the highest possible price ASAP

"My job is to find and attract mastery-based agents to the office, protect the culture, and make sure everyone is happy! "







