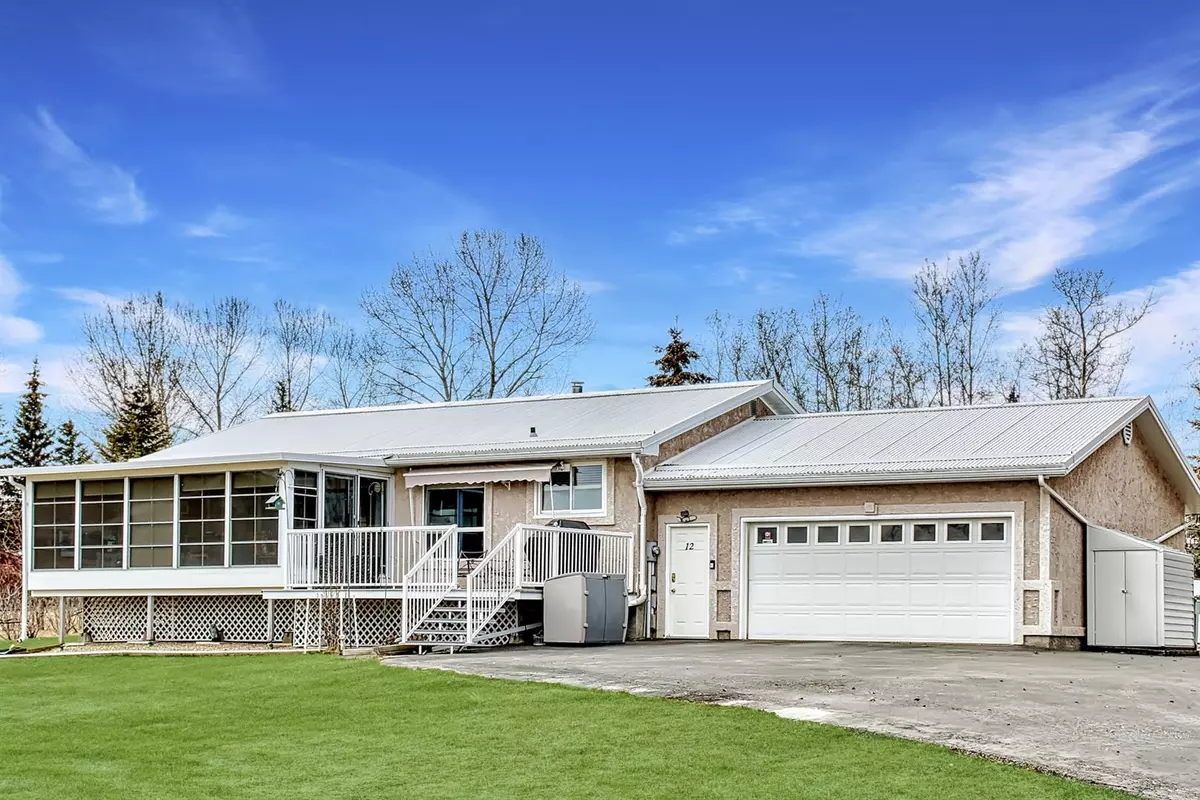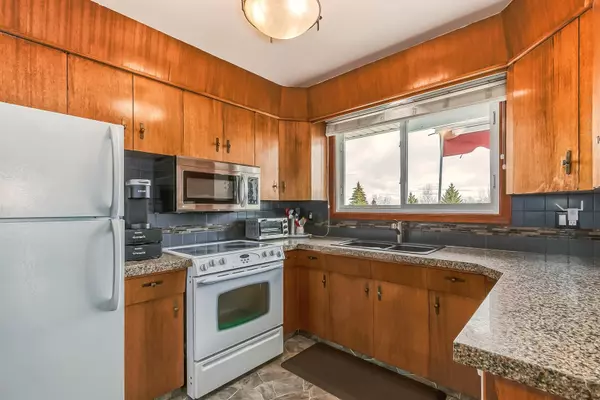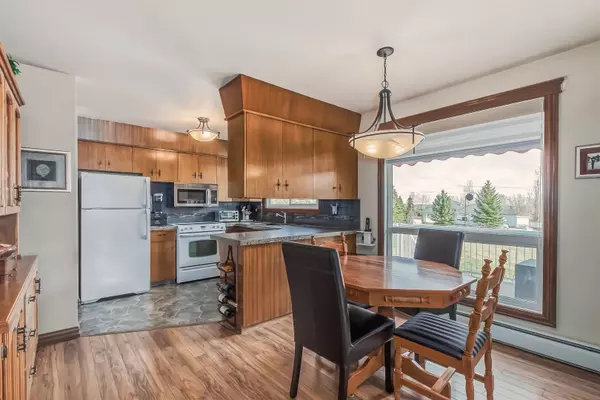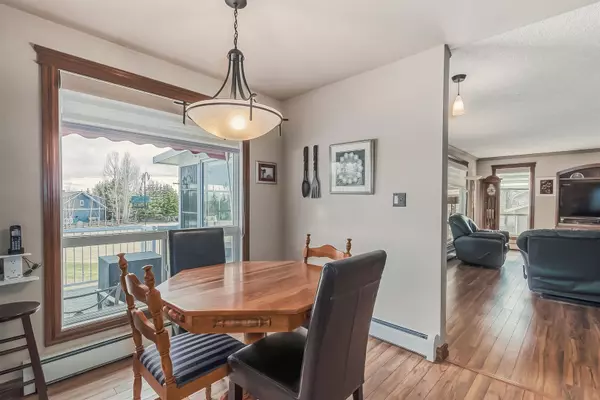$420,000
$425,000
1.2%For more information regarding the value of a property, please contact us for a free consultation.
3 Beds
2 Baths
1,163 SqFt
SOLD DATE : 05/10/2023
Key Details
Sold Price $420,000
Property Type Single Family Home
Sub Type Detached
Listing Status Sold
Purchase Type For Sale
Square Footage 1,163 sqft
Price per Sqft $361
Subdivision Poulsens Pasture
MLS® Listing ID A2043642
Sold Date 05/10/23
Style Acreage with Residence,Bungalow
Bedrooms 3
Full Baths 2
Originating Board Central Alberta
Year Built 1985
Annual Tax Amount $1,514
Tax Year 2022
Lot Size 0.470 Acres
Acres 0.47
Property Description
Wow! Stroll to the lake or take a short walk to the golf course, the good life is at your finger tips! Paved all the way to the heated double attached garage with epoxy flooring and workshop, this immaculate home has many upgrades inside and out! Step into the kitchen with ample natural light, updated vinyl windows, granite counter tops, glass backsplash, custom mahogany cupboards and updated appliances. Off the spacious living room, enter the beautiful sun room through double French doors and enjoy the view! With upgraded vinyl plank flooring and access to your BBQ on the composite front deck, it is the perfect place to spend your summers! All living amenities are conveniently located on the main floor including an updated 4pc bathroom, large bedrooms, office space and laundry. Need more room? The basement is also plumbed for laundry, features high ceilings, plenty of storage space and a good sized 3 pc bathroom. Stay cozy year round with in-floor heating and upgraded utilities. Going south for the winter or using as a vacation property? Never worry about a power outage here! This extremely well thought out home comes with an additional circuit panel, generator plug-in and electric standby by heat as well. Outside, there is ample parking including space for your RV and Boat. Conveniently located on a bus route, enjoy acreage and lake life living while being one of the first roads to be plowed! This stunning home is a must see!
Location
Province AB
County Ponoka County
Zoning LR
Direction SE
Rooms
Basement Full, Partially Finished
Interior
Interior Features French Door, Granite Counters, High Ceilings, Open Floorplan, Storage, Vinyl Windows
Heating Baseboard, Boiler, In Floor, Natural Gas, Other
Cooling None
Flooring Laminate, Linoleum, Vinyl Plank
Fireplaces Type See Remarks
Appliance Dishwasher, Garburator, Microwave Hood Fan, Refrigerator, Stove(s), Washer/Dryer
Laundry In Basement, Main Level
Exterior
Garage Boat, Double Garage Attached, Driveway, Garage Faces Front, Heated Garage, Insulated, Parking Pad, Paved, Plug-In, RV Access/Parking, Workshop in Garage
Garage Spaces 2.0
Garage Description Boat, Double Garage Attached, Driveway, Garage Faces Front, Heated Garage, Insulated, Parking Pad, Paved, Plug-In, RV Access/Parking, Workshop in Garage
Fence Partial
Community Features Clubhouse, Fishing, Golf, Lake, Park, Playground, Schools Nearby, Shopping Nearby
Utilities Available Garbage Collection, High Speed Internet Available, Satellite Internet Available
Roof Type Metal
Accessibility Bathroom Grab Bars, Standby Generator
Porch Awning(s), Deck, Front Porch, Glass Enclosed
Parking Type Boat, Double Garage Attached, Driveway, Garage Faces Front, Heated Garage, Insulated, Parking Pad, Paved, Plug-In, RV Access/Parking, Workshop in Garage
Exposure SE
Total Parking Spaces 6
Building
Lot Description Back Yard, Front Yard, Lawn, Garden, Landscaped, Rectangular Lot
Building Description Concrete,Stucco,Wood Frame, wooden shed & metal lean to shed
Foundation Poured Concrete
Sewer Septic Field, Septic Tank
Water Well
Architectural Style Acreage with Residence, Bungalow
Level or Stories Bi-Level
Structure Type Concrete,Stucco,Wood Frame
Others
Restrictions Restrictive Covenant-Building Design/Size,Utility Right Of Way
Tax ID 57490132
Ownership Private
Read Less Info
Want to know what your home might be worth? Contact us for a FREE valuation!

Our team is ready to help you sell your home for the highest possible price ASAP

"My job is to find and attract mastery-based agents to the office, protect the culture, and make sure everyone is happy! "







