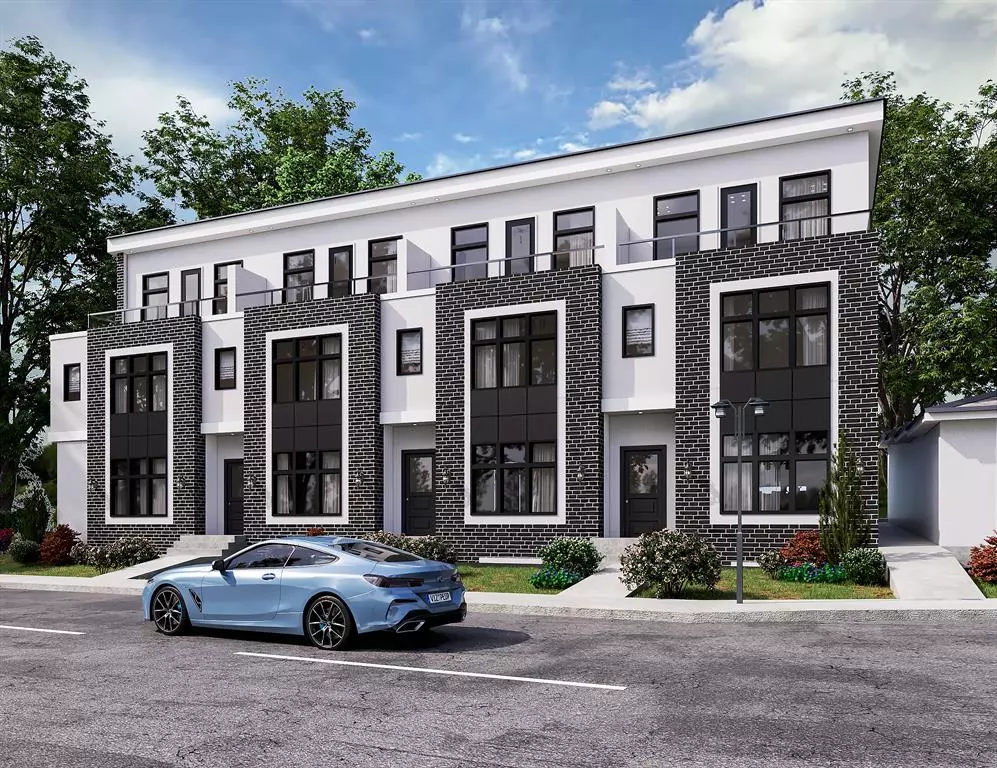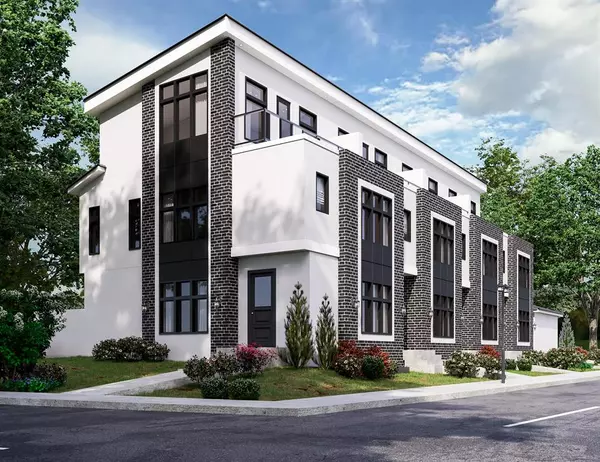$778,000
$769,000
1.2%For more information regarding the value of a property, please contact us for a free consultation.
3 Beds
5 Baths
1,617 SqFt
SOLD DATE : 05/10/2023
Key Details
Sold Price $778,000
Property Type Townhouse
Sub Type Row/Townhouse
Listing Status Sold
Purchase Type For Sale
Square Footage 1,617 sqft
Price per Sqft $481
Subdivision Altadore
MLS® Listing ID A2021640
Sold Date 05/10/23
Style 3 Storey
Bedrooms 3
Full Baths 4
Half Baths 1
Condo Fees $175
Originating Board Calgary
Year Built 2023
Annual Tax Amount $5,695
Tax Year 2022
Property Description
**OPEN HOUSE: May 5th 3-5pm** Don’t miss the Altadore 4 plex, on a desirable street with Kiwanis Park steps away and walking distance to River park and The Elbow river. This townhome features 1617 sq ft, 3 bedrooms, single detached garage and amazing LOFT with ROOFTOP PATIO. The open plan living/dining/kitchen is an entertainers dream, with immaculate white kitchen, upgraded appliances and kitchen island. The living area with fireplace for those chilly nights, and access to your patio. To the upper level and 2 primary bedrooms, with en-suites and walk in closets. Up to your large loft space, with bonus room, 4 piece bathroom and rooftop patio to enjoy year round. The finished basement has the 3rd bedroom, 4 piece bathroom and large family room. Don't miss out, book your showing today! This property is currently under construction.
Location
Province AB
County Calgary
Area Cal Zone Cc
Zoning RC-2
Direction E
Rooms
Basement Finished, Full
Interior
Interior Features Double Vanity, High Ceilings, Kitchen Island, No Animal Home, No Smoking Home, Open Floorplan
Heating Forced Air
Cooling None
Flooring Carpet, Hardwood, Tile
Fireplaces Number 1
Fireplaces Type Gas
Appliance Built-In Refrigerator, Dishwasher, Gas Stove, Microwave, Range Hood
Laundry Upper Level
Exterior
Garage Single Garage Detached
Garage Spaces 1.0
Garage Description Single Garage Detached
Fence None
Community Features Park, Playground, Schools Nearby, Shopping Nearby, Sidewalks
Amenities Available Other
Roof Type Asphalt Shingle
Porch Other, Patio
Lot Frontage 25.0
Parking Type Single Garage Detached
Exposure S
Total Parking Spaces 1
Building
Lot Description Back Lane, Low Maintenance Landscape, Rectangular Lot
Foundation Poured Concrete
Architectural Style 3 Storey
Level or Stories Three Or More
Structure Type Brick,Stucco
New Construction 1
Others
HOA Fee Include Common Area Maintenance,Insurance,Snow Removal
Restrictions None Known
Ownership Private
Pets Description Yes
Read Less Info
Want to know what your home might be worth? Contact us for a FREE valuation!

Our team is ready to help you sell your home for the highest possible price ASAP

"My job is to find and attract mastery-based agents to the office, protect the culture, and make sure everyone is happy! "




