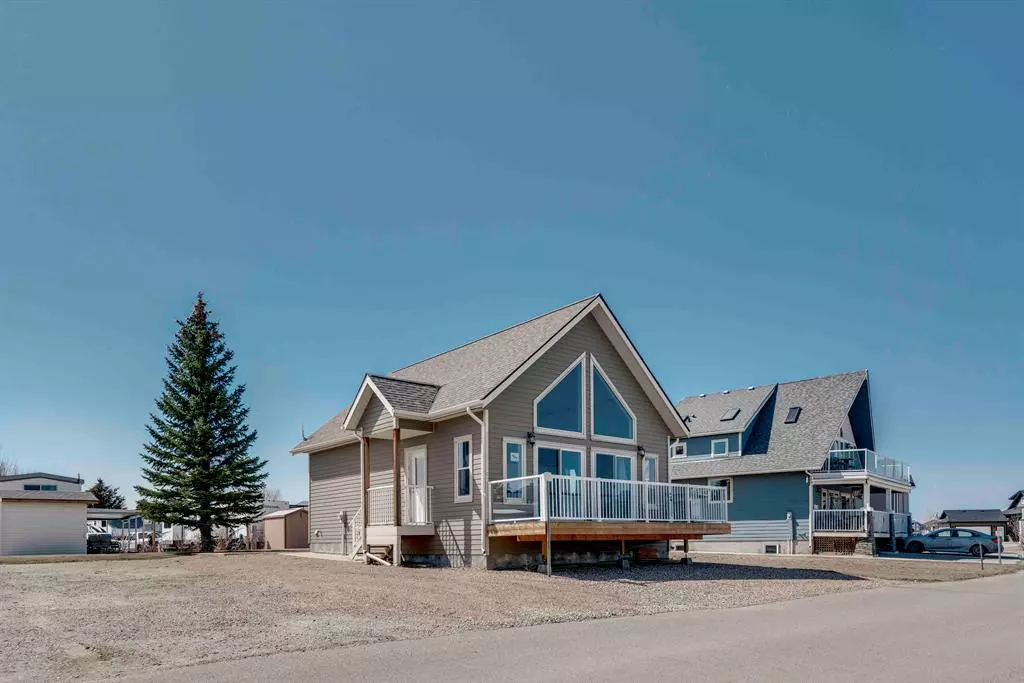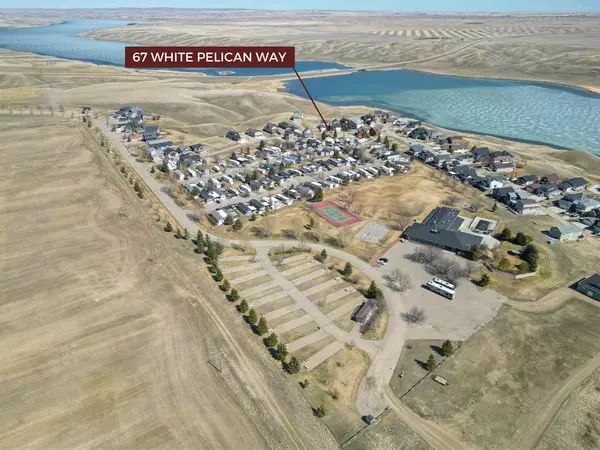$370,000
$385,000
3.9%For more information regarding the value of a property, please contact us for a free consultation.
4 Beds
2 Baths
1,090 SqFt
SOLD DATE : 05/10/2023
Key Details
Sold Price $370,000
Property Type Single Family Home
Sub Type Detached
Listing Status Sold
Purchase Type For Sale
Square Footage 1,090 sqft
Price per Sqft $339
Subdivision Mcgregor Lake
MLS® Listing ID A2041506
Sold Date 05/10/23
Style 1 and Half Storey
Bedrooms 4
Full Baths 2
HOA Fees $255/mo
HOA Y/N 1
Originating Board Calgary
Year Built 2008
Annual Tax Amount $2,237
Tax Year 2022
Lot Size 2,560 Sqft
Acres 0.06
Property Description
Enjoy affordable lake living in the gated community of Lake McGregor Country Estates. This bright and open concept home boasts high vaulted ceilings with exposed beams and a wall of windows that leads onto a spacious deck with natural gas hookup. The new waterproof composite flooring throughout the main floor is both practical and stylish, and the island with breakfast bar is perfect for entertaining guests while enjoying the natural sunlight that floods the home. The open kitchen features a gas stove, dishwasher, and plenty of cabinet space. The main floor also includes two spacious bedrooms and a 4-piece bathroom. Heading upstairs, you are welcomed into a spacious loft overlooking the great room, which can serve as an extra lounging space, home office, kids' playroom, or additional bedroom. The lower level of the house offers even more living space with a family room and gas fireplace, two additional bedrooms, and a 3-piece bathroom. The backyard features a concrete pad with a gazebo and backs onto a green space, providing a perfect area for shade while the kids play. This home includes a high efficient furnace, hot water tank and central air conditioning throughout the house to keep you comfortable after a hot day at the lake. The long driveway along the side of the home allows ample space to park a full size boat and vehicle with additional parking out front. This resort community offers many amenities, including a beach, pet beach, boat launch, mooring, indoor and outdoor pools, hot tub, sauna, picnic area, baseball diamond, tennis and pickle ball courts, driving range and secure boat/RV storage. Full service campsites are also offered by reservation of residents for their guests. The community has a dedicated Social Club that plans family friendly activities such as potluck dinners, Easter Egg Hunts, Beach Parties with a DJ, movie nights and much more. The Resort has an onsite manager and caretaker. Don't miss the opportunity to live in a beautiful home in a year-round, gated resort-style community, perfect for both relaxation and entertainment!
Location
Province AB
County Vulcan County
Zoning RR
Direction N
Rooms
Basement Finished, Full
Interior
Interior Features Beamed Ceilings, Breakfast Bar, Kitchen Island, Open Floorplan, Vaulted Ceiling(s)
Heating High Efficiency, Forced Air, Natural Gas
Cooling Central Air
Flooring Carpet, Laminate, Vinyl
Fireplaces Number 1
Fireplaces Type Gas
Appliance Dishwasher, Dryer, Gas Stove, Microwave Hood Fan, Refrigerator, Washer, Window Coverings
Laundry In Basement
Exterior
Garage Off Street, Oversized, See Remarks
Garage Description Off Street, Oversized, See Remarks
Fence None
Community Features Clubhouse, Gated, Lake, Park, Pool, Tennis Court(s)
Amenities Available Beach Access, Boating, Clubhouse, Indoor Pool, Outdoor Pool, Park, Party Room, Picnic Area, Pool, Racquet Courts, Recreation Room, RV/Boat Storage, Sauna, Spa/Hot Tub
Roof Type Asphalt Shingle
Porch Deck
Lot Frontage 38.65
Parking Type Off Street, Oversized, See Remarks
Total Parking Spaces 2
Building
Lot Description Backs on to Park/Green Space, Gazebo
Foundation Poured Concrete
Architectural Style 1 and Half Storey
Level or Stories One and One Half
Structure Type Composite Siding,Wood Frame
Others
Restrictions Architectural Guidelines,Easement Registered On Title,Utility Right Of Way
Tax ID 57212188
Ownership Private
Read Less Info
Want to know what your home might be worth? Contact us for a FREE valuation!

Our team is ready to help you sell your home for the highest possible price ASAP

"My job is to find and attract mastery-based agents to the office, protect the culture, and make sure everyone is happy! "







