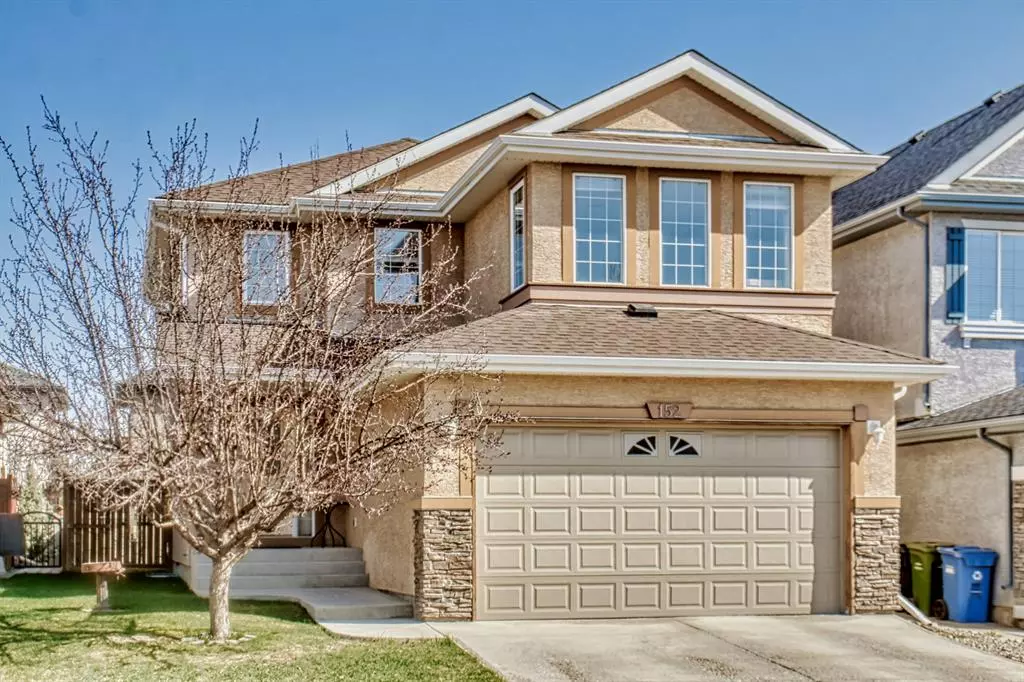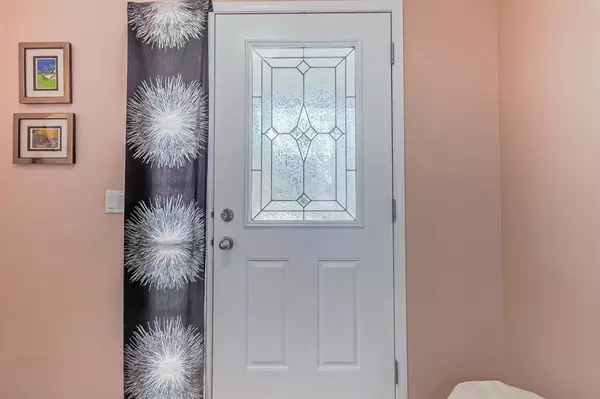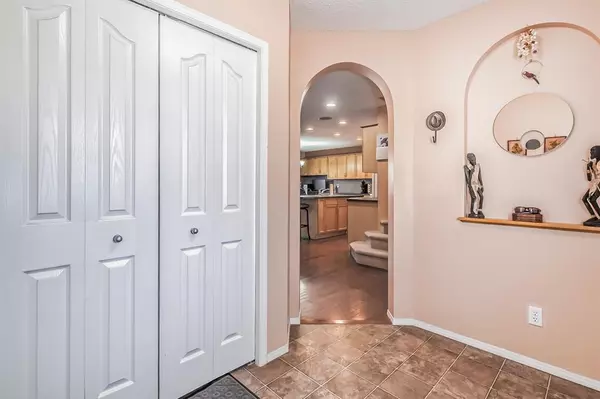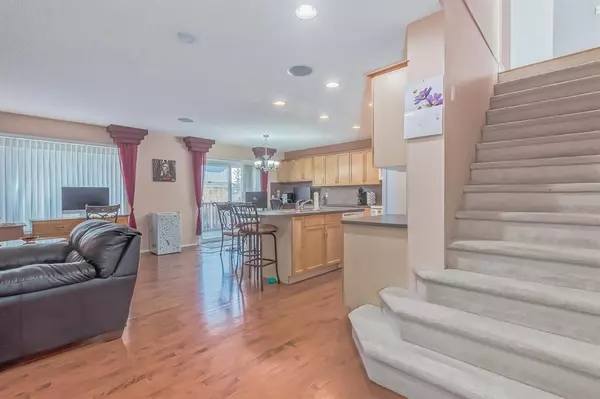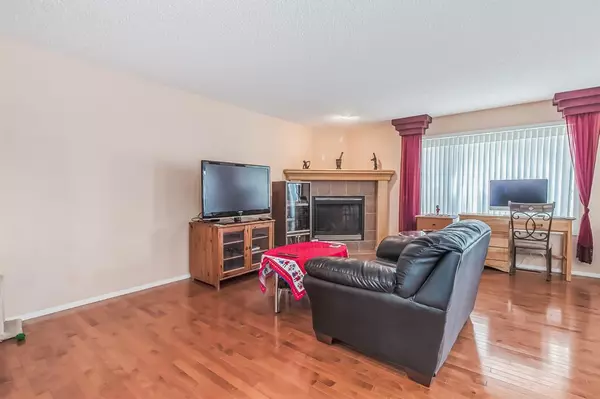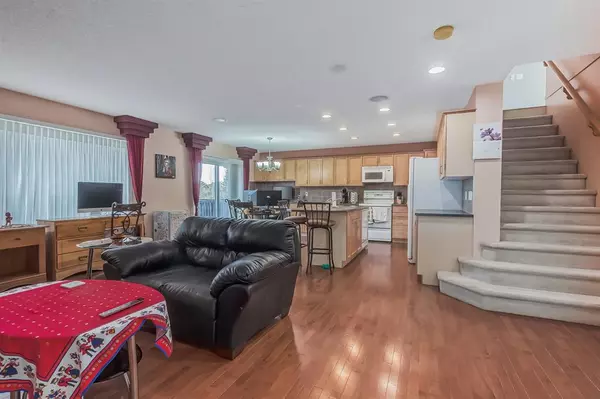$610,988
$599,900
1.8%For more information regarding the value of a property, please contact us for a free consultation.
3 Beds
3 Baths
1,816 SqFt
SOLD DATE : 05/11/2023
Key Details
Sold Price $610,988
Property Type Single Family Home
Sub Type Detached
Listing Status Sold
Purchase Type For Sale
Square Footage 1,816 sqft
Price per Sqft $336
Subdivision Evergreen
MLS® Listing ID A2044842
Sold Date 05/11/23
Style 2 Storey
Bedrooms 3
Full Baths 2
Half Baths 1
HOA Fees $10/ann
HOA Y/N 1
Originating Board Calgary
Year Built 2004
Annual Tax Amount $3,267
Tax Year 2022
Lot Size 4,262 Sqft
Acres 0.1
Property Description
Open house Sunday May 7 1-3 PM Excellent opportunity to get started in the semi-estate community of Everwillow in Evergreen! This Jayman-built master-planned community offers rich hardwood floors, upscale finishing and design in an estate-feeling community. Great inside location, only steps to the community park and a short walk to Fish Creek Park. Enjoy this 1,800 sq' home featuring three spacious bedrooms, 2 1/2 baths, a warm gas fireplace, an island kitchen, sun-drenched bonus room with new quality laminate floors. Luxurious ensuite bath, unspoiled basement, new roof, eaves, and more. Close to schools, shopping, a 20-minute walk, or direct transit to the LRT and moments to the new Ring Road.
Location
Province AB
County Calgary
Area Cal Zone S
Zoning R-1N
Direction S
Rooms
Other Rooms 1
Basement Full, Unfinished
Interior
Interior Features Breakfast Bar, Central Vacuum, Closet Organizers, Kitchen Island, Laminate Counters, No Smoking Home
Heating Forced Air, Natural Gas
Cooling None
Flooring Carpet, Ceramic Tile, Hardwood, Linoleum
Fireplaces Number 1
Fireplaces Type Family Room, Gas
Appliance Dishwasher, Dryer, Electric Stove, Garage Control(s), Microwave Hood Fan, Refrigerator, Washer, Window Coverings
Laundry Main Level
Exterior
Parking Features Double Garage Attached
Garage Spaces 2.0
Garage Description Double Garage Attached
Fence Fenced
Community Features Other, Playground, Schools Nearby, Shopping Nearby, Sidewalks, Street Lights
Amenities Available Other
Roof Type Asphalt
Porch Deck
Lot Frontage 38.81
Exposure S
Total Parking Spaces 2
Building
Lot Description Back Yard, Front Yard, Lawn, Interior Lot, Landscaped, Level, Street Lighting
Foundation Poured Concrete
Architectural Style 2 Storey
Level or Stories Two
Structure Type Stucco
Others
Restrictions None Known
Tax ID 76814463
Ownership Private
Read Less Info
Want to know what your home might be worth? Contact us for a FREE valuation!

Our team is ready to help you sell your home for the highest possible price ASAP
"My job is to find and attract mastery-based agents to the office, protect the culture, and make sure everyone is happy! "


