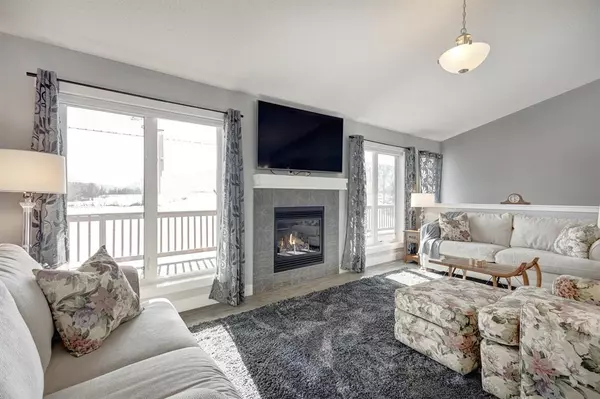$870,000
$899,000
3.2%For more information regarding the value of a property, please contact us for a free consultation.
5 Beds
4 Baths
1,852 SqFt
SOLD DATE : 05/11/2023
Key Details
Sold Price $870,000
Property Type Single Family Home
Sub Type Detached
Listing Status Sold
Purchase Type For Sale
Square Footage 1,852 sqft
Price per Sqft $469
MLS® Listing ID A2026884
Sold Date 05/11/23
Style Acreage with Residence,Bungalow
Bedrooms 5
Full Baths 3
Half Baths 1
Originating Board South Central
Year Built 2015
Annual Tax Amount $4,665
Tax Year 2022
Lot Size 5.440 Acres
Acres 5.44
Property Description
Location, location location... just over 5 acres of river front property only 10 min west of Drumheller just off highway 575. This is acreage living with all the comforts and luxuries acreage living should have including municipal water. This home was new in 2015 and sits on an ICF foundation with a 9' basement wall height. There is over 1800 sq ft of open living concept to enjoy. The main floor features a large kitchen living and dining room area with great views out the front and the back towards the Red deer river. There are three bedrooms on the main floor including a large master suite with a walk in closet, and a 4 piece bathroom with a soaker tub. The main floor also features a 3 piece and a 2 piece bathroom along with main floor laundry. The basement offers a large rec room, an office area and 2 more bedrooms along with a 3 piece bathroom. There is a large storage room in the basement for all of your goodies and treasures. There is a state of the art boiler system featured in this home that gives you the ultimate comfort with floor heat and unlimited hot water. The forced air furnace keeps you warm all winter and the central air keeps things comfortable in the summer. Outside you will find great open spaces and the peaceful serene setting of the Red deer river valley. You can irrigate your yard from the river , go for a swim, kayak or fish right from the comfort of your own yard. Let's not forget about the 40'x60' heated shop with a 14' high door x 20' wide, a 60' carport attached to the east side of the shop, radiant tube heating and floor a drain. With 2 additional outbuildings for storage, you will always have room for toys or collectibles. There is surface lease revenue that can help pay property taxes, fund the winter holiday or supplement your income. What are you waiting for, give your realtor a call today!
Location
Province AB
County Kneehill County
Zoning CRD
Direction S
Rooms
Basement Finished, Full
Interior
Interior Features Crown Molding, Double Vanity, High Ceilings, Kitchen Island, No Animal Home, Open Floorplan, Soaking Tub, Storage, Tankless Hot Water, Vaulted Ceiling(s), Walk-In Closet(s)
Heating Boiler, In Floor, See Remarks
Cooling Central Air
Flooring Carpet, Linoleum, Vinyl Plank
Fireplaces Number 1
Fireplaces Type Gas, Mantle, Masonry
Appliance Central Air Conditioner, Dishwasher, Garage Control(s), Garburator, Gas Stove, Microwave, Range Hood, Refrigerator, Satellite TV Dish, Tankless Water Heater, Washer/Dryer, Window Coverings
Laundry Main Level
Exterior
Garage Aggregate, Double Garage Detached, Driveway, Garage Faces Front, Garage Faces Rear, Workshop in Garage
Garage Spaces 2.0
Carport Spaces 3
Garage Description Aggregate, Double Garage Detached, Driveway, Garage Faces Front, Garage Faces Rear, Workshop in Garage
Fence None
Community Features Fishing
Utilities Available Electricity Connected, Natural Gas Connected, Phone Connected, Satellite Internet Available, Water Connected
Waterfront Description River Access,River Front
Roof Type Asphalt Shingle
Porch Deck, Front Porch, Side Porch
Parking Type Aggregate, Double Garage Detached, Driveway, Garage Faces Front, Garage Faces Rear, Workshop in Garage
Exposure S,SW
Total Parking Spaces 1
Building
Lot Description Creek/River/Stream/Pond, Lawn, No Neighbours Behind, Landscaped, Treed, Views
Building Description Concrete,ICFs (Insulated Concrete Forms),Manufactured Floor Joist,Vinyl Siding,Wood Frame, Heated 40' x 60' shop with a sump and a carport
Foundation ICF Block
Sewer Septic Field
Water Public
Architectural Style Acreage with Residence, Bungalow
Level or Stories One
Structure Type Concrete,ICFs (Insulated Concrete Forms),Manufactured Floor Joist,Vinyl Siding,Wood Frame
Others
Restrictions None Known
Tax ID 57378830
Ownership Private
Read Less Info
Want to know what your home might be worth? Contact us for a FREE valuation!

Our team is ready to help you sell your home for the highest possible price ASAP

"My job is to find and attract mastery-based agents to the office, protect the culture, and make sure everyone is happy! "







