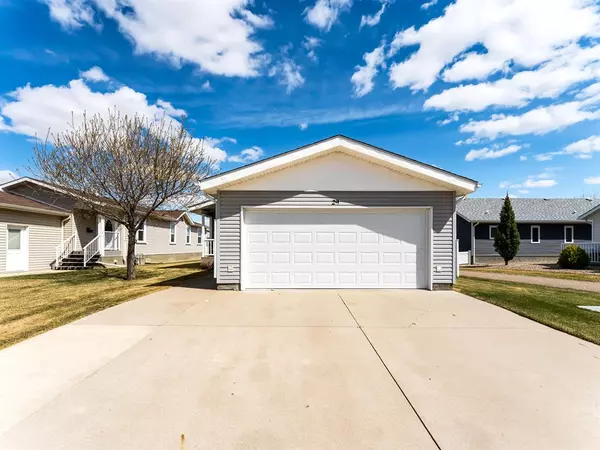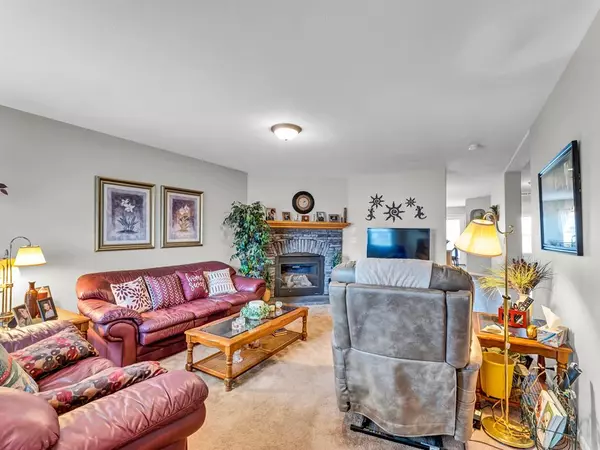$249,900
$249,900
For more information regarding the value of a property, please contact us for a free consultation.
2 Beds
2 Baths
1,432 SqFt
SOLD DATE : 05/11/2023
Key Details
Sold Price $249,900
Property Type Single Family Home
Sub Type Detached
Listing Status Sold
Purchase Type For Sale
Square Footage 1,432 sqft
Price per Sqft $174
Subdivision Southland
MLS® Listing ID A2044571
Sold Date 05/11/23
Style Mobile
Bedrooms 2
Full Baths 2
HOA Fees $711/mo
HOA Y/N 1
Originating Board Medicine Hat
Year Built 2007
Annual Tax Amount $2,400
Tax Year 2022
Lot Size 1 Sqft
Property Description
Welcome home! This beautiful 1432 square foot manufactured home has one of the best locations in Chartwell Gardens! The east-facing deck backs on to a greenspace and walking path, close to the clubhouse and community garden. Inside, you will find 2 bedrooms, 2 bathrooms and plenty of nice updates throughout. The entryway features a coat closet and leads into the living room. Plenty of space for furniture placement as well as a cozy gas fireplace make this space really homey. Heading back you'll find the kitchen, with a pantry and huge island with eating bar, perfect for entertaining guests. Past this is a spacious dining room, leading to the back deck. New laminate flooring runs throughout the kitchen, dining room and hallway in this home. A spacious primary bedroom features big windows letting in lots of natural light, as well as double closets. The ensuite features a walk-in shower and a great-sized vanity with double sinks. The main bathroom is down the hall, as well as the second bedroom. The laundry room doubles as a mudroom, with lots of room for coats and shoes. This area leads to the 19 x 21'8 attached garage. This is a great home for those looking to downsize and live a maintenance-free lifestyle! Book your showing today.
Location
Province AB
County Medicine Hat
Zoning R-MD
Direction SW
Rooms
Basement Crawl Space, None
Interior
Interior Features Built-in Features, Kitchen Island, Laminate Counters, Pantry, Vinyl Windows
Heating Forced Air
Cooling Central Air
Flooring Carpet, Laminate
Fireplaces Number 1
Fireplaces Type Gas
Appliance Dishwasher, Dryer, Garage Control(s), Microwave Hood Fan, Refrigerator, Stove(s), Washer, Window Coverings
Laundry Laundry Room, Main Level
Exterior
Garage Single Garage Attached
Garage Spaces 1.0
Garage Description Single Garage Attached
Fence Partial
Community Features Clubhouse, Park, Shopping Nearby, Sidewalks
Amenities Available Clubhouse, Community Gardens, Snow Removal
Roof Type Asphalt Shingle
Porch Deck
Parking Type Single Garage Attached
Total Parking Spaces 3
Building
Lot Description Backs on to Park/Green Space, Close to Clubhouse
Foundation Piling(s)
Architectural Style Mobile
Level or Stories One
Structure Type Vinyl Siding
Others
Restrictions Adult Living,Pet Restrictions or Board approval Required
Tax ID 75605887
Ownership Private
Read Less Info
Want to know what your home might be worth? Contact us for a FREE valuation!

Our team is ready to help you sell your home for the highest possible price ASAP

"My job is to find and attract mastery-based agents to the office, protect the culture, and make sure everyone is happy! "







