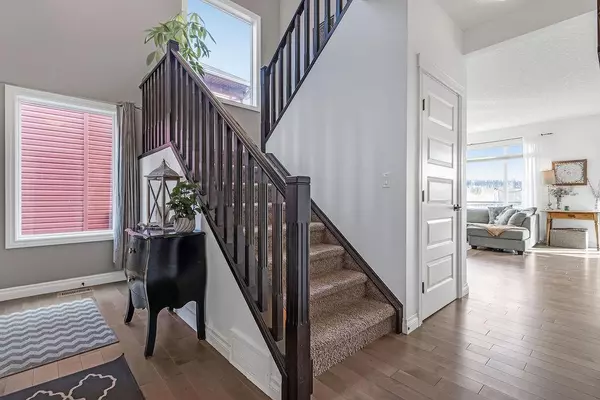$761,500
$775,000
1.7%For more information regarding the value of a property, please contact us for a free consultation.
3 Beds
4 Baths
2,130 SqFt
SOLD DATE : 05/11/2023
Key Details
Sold Price $761,500
Property Type Single Family Home
Sub Type Detached
Listing Status Sold
Purchase Type For Sale
Square Footage 2,130 sqft
Price per Sqft $357
Subdivision Jumping Pound Ridge
MLS® Listing ID A2043035
Sold Date 05/11/23
Style 2 Storey
Bedrooms 3
Full Baths 3
Half Baths 1
Originating Board Calgary
Year Built 2013
Annual Tax Amount $4,353
Tax Year 2022
Lot Size 4,590 Sqft
Acres 0.11
Property Description
***OPEN HOUSE - Saturday & Sunday April 29/30, 1pm - 3pm*** Prepare to be impressed by the breathtaking unobstructed views of Toki Nature Reserve from this fully finished home spanning almost 3000 sq.ft. Ideal for families or professionals, this property features a chef's dream kitchen with stainless steel appliances, including a gas stove, quartz countertops, a larger island, and ample storage in the white cabinets with soft close doors. The dining area is perfect for hosting family gatherings and boasts picturesque views. Step out through the patio doors onto the large composite deck with glass railing and gas line, where you can soak up the sun in the southwest-facing backyard and enjoy beautiful sunsets from the hot tub. The main level also boasts new hardwood flooring and a large mudroom with built-in lockers, a utility sink, laundry, and a spacious walk-in closet. Upstairs, the master retreat features double sinks, a soaker tub, and an upgraded shower with 10mm glass, rain head, and body sprays. The center bonus room is perfect for kids to play, and the second and third bedrooms are well-sized. The professionally developed basement with 9ft ceilings offers a great rec room wired for sound and a 3-piece bath. Don't miss out on this exceptional property!
Location
Province AB
County Rocky View County
Zoning R-LD
Direction E
Rooms
Basement Finished, Full
Interior
Interior Features Breakfast Bar, Kitchen Island, No Smoking Home, Open Floorplan, Quartz Counters, Recessed Lighting, Vinyl Windows, Walk-In Closet(s)
Heating Forced Air, Natural Gas
Cooling Central Air
Flooring Carpet, Ceramic Tile, Hardwood
Fireplaces Number 1
Fireplaces Type Gas
Appliance Central Air Conditioner, Dishwasher, Garage Control(s), Gas Stove, Microwave Hood Fan, Refrigerator, Washer/Dryer, Window Coverings
Laundry Main Level
Exterior
Garage Double Garage Attached
Garage Spaces 2.0
Garage Description Double Garage Attached
Fence Fenced
Community Features Park, Playground
Roof Type Asphalt Shingle
Porch Deck
Lot Frontage 40.0
Parking Type Double Garage Attached
Total Parking Spaces 5
Building
Lot Description Backs on to Park/Green Space, Environmental Reserve, Lawn, No Neighbours Behind, Landscaped, Level, Rectangular Lot, Views
Foundation Poured Concrete
Architectural Style 2 Storey
Level or Stories Two
Structure Type Stone,Vinyl Siding,Wood Frame
Others
Restrictions None Known
Tax ID 75858947
Ownership Private
Read Less Info
Want to know what your home might be worth? Contact us for a FREE valuation!

Our team is ready to help you sell your home for the highest possible price ASAP

"My job is to find and attract mastery-based agents to the office, protect the culture, and make sure everyone is happy! "







