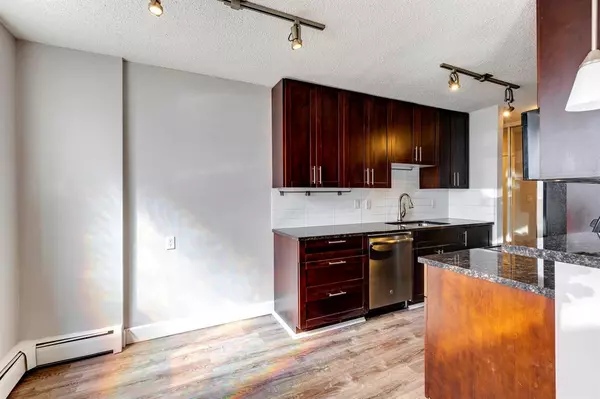$158,363
$169,900
6.8%For more information regarding the value of a property, please contact us for a free consultation.
1 Bed
1 Bath
687 SqFt
SOLD DATE : 05/11/2023
Key Details
Sold Price $158,363
Property Type Condo
Sub Type Apartment
Listing Status Sold
Purchase Type For Sale
Square Footage 687 sqft
Price per Sqft $230
Subdivision Greenview
MLS® Listing ID A2040657
Sold Date 05/11/23
Style Apartment
Bedrooms 1
Full Baths 1
Condo Fees $380/mo
Originating Board Calgary
Year Built 1973
Annual Tax Amount $893
Tax Year 2022
Property Description
Welcome home to your main floor, end unit, open-concept unit with plenty of storage. Walk into the spacious front foyer with gorgeous newer laminate floors and a front hall closet, leading into the bright living room which boasts of glass sliding patio doors and a sunny west-facing patio. A large breakfast nook leads you through to the beautifully upgraded kitchen featuring granite countertops, full-height subway tile backsplash, deep under mount sinks, and full-height shaker-style cabinets. Down the hall, you will find the bedroom complete with a massive oversized closet, and a 4 piece bathroom. This impressive home also features in-suite laundry and a large in-suite storage room. Surrounded by parks and pathways, just steps away from an off lease dog park, close to major roads/ transit this property has it all. Don't wait, book your showing today! 2 Pets allowed & welcomed with Board Approval. Quick Possession Available.
Location
Province AB
County Calgary
Area Cal Zone Cc
Zoning M-C2
Direction E
Interior
Interior Features Granite Counters, Open Floorplan, Storage
Heating Baseboard, Natural Gas
Cooling None
Flooring Laminate, Tile
Appliance Dishwasher, Microwave, Refrigerator, Stove(s), Window Coverings
Laundry In Unit
Exterior
Garage Assigned, Stall
Garage Description Assigned, Stall
Community Features Park, Playground, Shopping Nearby
Amenities Available Park, Parking
Porch Balcony(s)
Parking Type Assigned, Stall
Exposure W
Total Parking Spaces 1
Building
Story 4
Architectural Style Apartment
Level or Stories Single Level Unit
Structure Type Stucco,Wood Frame
Others
HOA Fee Include Amenities of HOA/Condo,Common Area Maintenance,Gas,Heat,Insurance,Maintenance Grounds,Parking,Professional Management,Reserve Fund Contributions,Sewer,Snow Removal,Trash,Water
Restrictions None Known
Tax ID 76726743
Ownership Private
Pets Description Restrictions, Yes
Read Less Info
Want to know what your home might be worth? Contact us for a FREE valuation!

Our team is ready to help you sell your home for the highest possible price ASAP

"My job is to find and attract mastery-based agents to the office, protect the culture, and make sure everyone is happy! "







