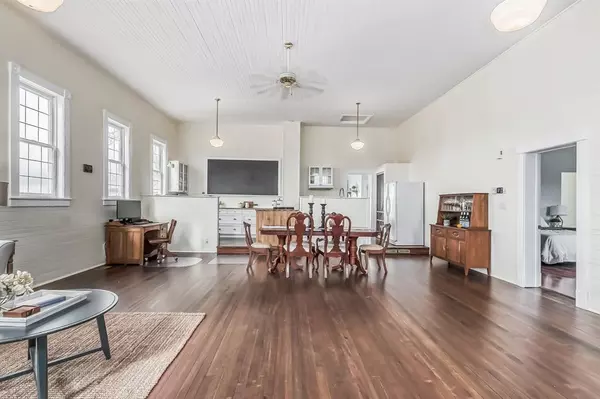$538,000
$549,000
2.0%For more information regarding the value of a property, please contact us for a free consultation.
4 Beds
4 Baths
1,723 SqFt
SOLD DATE : 05/11/2023
Key Details
Sold Price $538,000
Property Type Single Family Home
Sub Type Detached
Listing Status Sold
Purchase Type For Sale
Square Footage 1,723 sqft
Price per Sqft $312
MLS® Listing ID A2041688
Sold Date 05/11/23
Style Acreage with Residence,Bungalow
Bedrooms 4
Full Baths 1
Half Baths 3
Originating Board Calgary
Year Built 1998
Annual Tax Amount $2,723
Tax Year 2022
Lot Size 2.470 Acres
Acres 2.47
Property Description
This home is a MUST SEE! If you are looking for a meticulously maintained acreage with character this is it! Originally a school house built in 1911, it was put on an ICF foundation with an addition in 1998. The charm and character still exists- just completely redone! Beautifully restored woodwork with high ceilings in the main area that has a large living space, dining area and kitchen with butcher block counters. The main floor features a separate family room surrounded with windows and a back entrance. The main floor boasts a fantastic primary suite with a gorgeous bathroom complete with a clawfoot tub and private views. The fully finished basement has ceilings so high and windows so large that it doesn't feel like a basement at all. The in-floor heat just adds to the comfort! With three bedrooms, a large laundry room and a huge rec room you will never be short on space! There is a cold storage room as well as a second storage room. Outside you will find an oversized detached garage with a gas heater and roughed in for in-floor heating. The 27x25.5 ft shop is a marvel in itself- originally constructed to be a bakery and is now being used as a wood shop. Complete with plumbing and a second furnace. There is also a storage shed for all of your yard equipment! This entire property shows true pride of ownership and the meticulous care is evident- includes lots of improvements like a newer roof and windows. Book your showing today!
Location
Province AB
County Kneehill County
Zoning AG
Direction E
Rooms
Basement Finished, Full
Interior
Interior Features Chandelier, High Ceilings, Pantry, Storage, Vinyl Windows, Wood Counters
Heating Boiler, In Floor, Forced Air, Natural Gas
Cooling None
Flooring Hardwood, Laminate
Appliance Built-In Electric Range, Dishwasher, Dryer, Garage Control(s), Gas Stove, Range Hood, Refrigerator, Washer, Window Coverings
Laundry In Basement
Exterior
Garage Double Garage Detached
Garage Spaces 2.0
Garage Description Double Garage Detached
Fence None
Community Features None
Roof Type Asphalt Shingle
Porch Front Porch, Rear Porch
Parking Type Double Garage Detached
Building
Lot Description Fruit Trees/Shrub(s), Level, Rectangular Lot, Views
Foundation ICF Block
Sewer Septic Tank
Water Public
Architectural Style Acreage with Residence, Bungalow
Level or Stories One
Structure Type Vinyl Siding,Wood Frame
Others
Restrictions Utility Right Of Way
Tax ID 57258599
Ownership Private
Read Less Info
Want to know what your home might be worth? Contact us for a FREE valuation!

Our team is ready to help you sell your home for the highest possible price ASAP

"My job is to find and attract mastery-based agents to the office, protect the culture, and make sure everyone is happy! "







