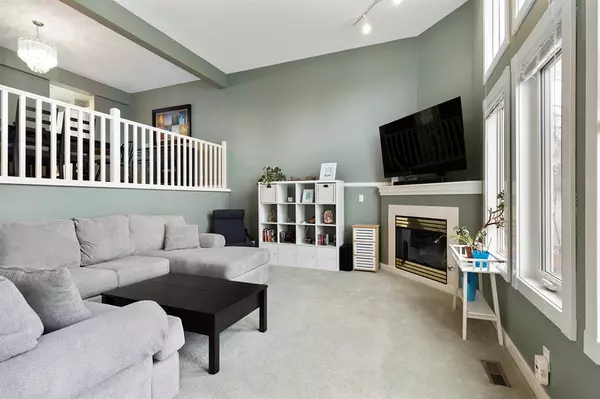$445,000
$450,000
1.1%For more information regarding the value of a property, please contact us for a free consultation.
3 Beds
3 Baths
1,618 SqFt
SOLD DATE : 05/11/2023
Key Details
Sold Price $445,000
Property Type Townhouse
Sub Type Row/Townhouse
Listing Status Sold
Purchase Type For Sale
Square Footage 1,618 sqft
Price per Sqft $275
Subdivision Canyon Meadows
MLS® Listing ID A2040676
Sold Date 05/11/23
Style Townhouse
Bedrooms 3
Full Baths 2
Half Baths 1
Condo Fees $392
Originating Board Calgary
Year Built 1992
Annual Tax Amount $2,102
Tax Year 2022
Lot Size 1,626 Sqft
Acres 0.04
Property Description
STEPS TO FISH CREEK PARK | DOUBLE ATTACHED GARAGE W/FULL-SIZE DRIVEWAY | AIR CONDITIONING Canyon Meadows is a vibrant and welcoming community! There are plenty of parks and green spaces to explore, as well as shops, restaurants, and other amenities. Now, welcome to this one-of-a-kind home! As soon as you step inside, you'll feel a sense of warmth and comfort. The open-to-below ceilings steal the show and give the home an airy and spacious feel. The abundance of natural light that floods the home only adds to its charm! The kitchen is spacious, bright and has a ton of cabinets and storage. It leads right into the large dining area, making it ideal for entertaining friends and family. Upstairs, you'll find three spacious bedrooms, each with ample closet space. The primary bedroom lacks nothing! It has a luxurious ensuite that is perfect for unwinding after a long day. The outside deck is quiet and peaceful, making it the perfect spot for a morning coffee or a summertime BBQ. And with a double attached garage, you'll never have to worry about finding parking. Overall, this beautiful home is truly a must-see. With its unique design, spacious living areas, and fantastic location, it's the perfect place to call home.
Location
Province AB
County Calgary
Area Cal Zone S
Zoning M-CG d38
Direction W
Rooms
Basement Partial, Unfinished
Interior
Interior Features Breakfast Bar, Built-in Features, Double Vanity, See Remarks
Heating Forced Air, Natural Gas
Cooling Full
Flooring Carpet, Linoleum, Tile
Fireplaces Number 1
Fireplaces Type Gas, Living Room
Appliance Dishwasher, Dryer, Electric Stove, Garage Control(s), Range Hood, Refrigerator, Washer
Laundry Upper Level
Exterior
Garage Double Garage Attached, Driveway
Garage Spaces 2.0
Garage Description Double Garage Attached, Driveway
Fence Partial
Community Features Park, Playground, Schools Nearby, Shopping Nearby, Sidewalks, Street Lights
Amenities Available None
Roof Type Asphalt Shingle
Porch Deck
Lot Frontage 23.49
Parking Type Double Garage Attached, Driveway
Exposure W
Total Parking Spaces 4
Building
Lot Description Rectangular Lot
Foundation Poured Concrete
Architectural Style Townhouse
Level or Stories Three Or More
Structure Type Stucco,Wood Frame
Others
HOA Fee Include Amenities of HOA/Condo,Common Area Maintenance,Insurance,Maintenance Grounds,Professional Management,Reserve Fund Contributions,Snow Removal
Restrictions None Known
Ownership Private
Pets Description Restrictions
Read Less Info
Want to know what your home might be worth? Contact us for a FREE valuation!

Our team is ready to help you sell your home for the highest possible price ASAP

"My job is to find and attract mastery-based agents to the office, protect the culture, and make sure everyone is happy! "







