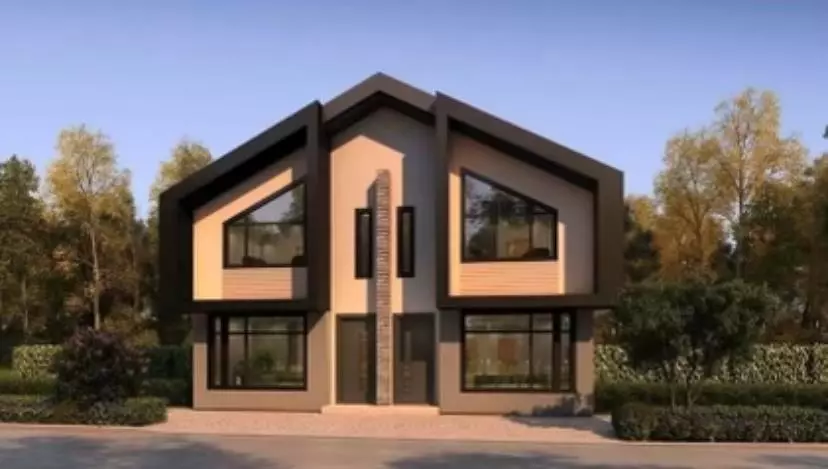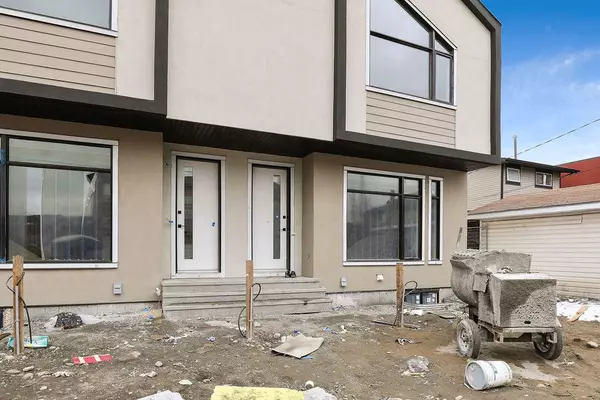$534,614
$519,900
2.8%For more information regarding the value of a property, please contact us for a free consultation.
3 Beds
4 Baths
1,239 SqFt
SOLD DATE : 05/11/2023
Key Details
Sold Price $534,614
Property Type Townhouse
Sub Type Row/Townhouse
Listing Status Sold
Purchase Type For Sale
Square Footage 1,239 sqft
Price per Sqft $431
Subdivision Montgomery
MLS® Listing ID A2044905
Sold Date 05/11/23
Style 2 Storey
Bedrooms 3
Full Baths 3
Half Baths 1
Condo Fees $200
Originating Board Calgary
Year Built 2022
Annual Tax Amount $2,913
Tax Year 2022
Lot Size 5,995 Sqft
Acres 0.14
Property Description
BRAND NEW executive townhouse in the heart of Montgomery steps to restaurants, shops, parks and paths. As you enter you will notice the bright open concept, gleaming hard surface floors throughout, 9' knockdown ceilings, 8' passage doors, designer lights and so much more! The central kitchen boasts cabinets to the ceiling, a large pantry for additional storage, gorgeous tile backsplash, upgraded Samsung appliances including gas range (check supplements for details), stone counters, and an expansive waterfall island. Adjacent is the dining room and the bright living room featuring a gas fireplace with tile surround and built in detail. As you head upstairs you will notice the timeless contemporary railing. This level includes a convenient stacked laundry room, well sized secondary bedroom with 4pc ensuite and WIC with built ins, plus the large primary retreat showcasing soaring vaulted ceiling, a spa inspired ensuite with fully tiled shower, 10 mil glass, upgraded plumbing fixtures, and an expansive WIC with built in detail. The lower level is complete with a 4pc bath, well sized bedroom and spacious rec room including bar with stone counters and waterfall detail. The main floor separate back entrance makes it easy to wall off the basement and create a space for AirBnb or a suite subject to permitting and municipal approval. This home won't last schedule your private showing today!
Location
Province AB
County Calgary
Area Cal Zone Nw
Zoning M-C1
Direction N
Rooms
Other Rooms 1
Basement Finished, Full
Interior
Interior Features Bar, Double Vanity, Granite Counters, Kitchen Island, Low Flow Plumbing Fixtures, No Animal Home, No Smoking Home, Open Floorplan, Pantry, Recessed Lighting, Vaulted Ceiling(s), Vinyl Windows, Walk-In Closet(s), Wet Bar
Heating Forced Air, Natural Gas
Cooling None
Flooring Carpet, Laminate, Tile
Fireplaces Number 1
Fireplaces Type Gas
Appliance Dishwasher, Gas Range, Microwave Hood Fan, Refrigerator, Washer/Dryer Stacked
Laundry Laundry Room, Upper Level
Exterior
Parking Features Stall
Garage Description Stall
Fence Fenced
Community Features Park, Playground, Schools Nearby, Shopping Nearby, Sidewalks
Amenities Available None
Roof Type Asphalt Shingle
Porch None
Exposure N
Total Parking Spaces 1
Building
Lot Description Landscaped
Foundation Poured Concrete
Architectural Style 2 Storey
Level or Stories Two
Structure Type Stucco,Wood Frame
New Construction 1
Others
HOA Fee Include Common Area Maintenance,Reserve Fund Contributions
Restrictions None Known
Tax ID 76759198
Ownership Private
Pets Allowed Yes
Read Less Info
Want to know what your home might be worth? Contact us for a FREE valuation!

Our team is ready to help you sell your home for the highest possible price ASAP
"My job is to find and attract mastery-based agents to the office, protect the culture, and make sure everyone is happy! "



