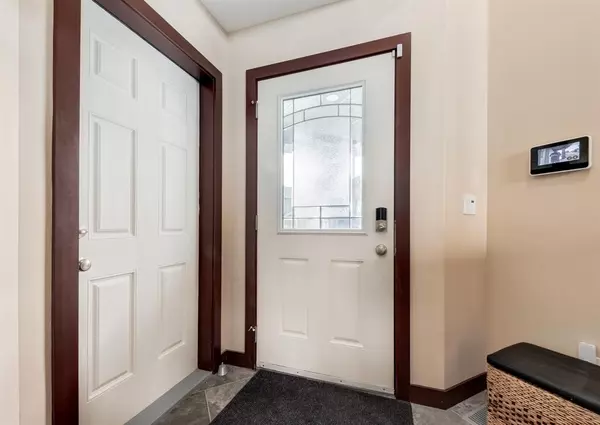$500,000
$490,000
2.0%For more information regarding the value of a property, please contact us for a free consultation.
4 Beds
3 Baths
1,349 SqFt
SOLD DATE : 05/12/2023
Key Details
Sold Price $500,000
Property Type Single Family Home
Sub Type Detached
Listing Status Sold
Purchase Type For Sale
Square Footage 1,349 sqft
Price per Sqft $370
MLS® Listing ID A2044045
Sold Date 05/12/23
Style 2 Storey
Bedrooms 4
Full Baths 3
Originating Board Calgary
Year Built 2016
Annual Tax Amount $3,771
Tax Year 2022
Lot Size 6,000 Sqft
Acres 0.14
Property Description
Welcome to this beautiful, well-kept bright bilevel in the town of Carstairs. Custom built in 2016, this home is being sold by its original owners. This property is move-in ready and has so much to offer its new owners.
Opening the front door, you are greeted by a large landing with a spacious closet. As you go up the stairs and enter the open concept kitchen/living area, you will notice the natural light pouring in through the large west-facing windows. The kitchen features richly coloured cabinets and stainless steel appliances, as well as an eating bar/island. On that same floor you will find 3 good sized bedrooms, along with two full baths, one of those being an ensuite off the primary suite. The ensuite features two sinks as well as a jetted tub and shower.
As you walk into the basement you will note the wonderful entertaining space, complete with a bar, mini fridge, and microwave. Enjoy the in-ceiling surround speakers as you listen to your favourite music or watch the newest hit movie. You will also find a fourth bedroom on this floor, along with a third full bathroom. Completing the basement is a large laundry room with a sink and storage area. You will notice the in-floor heating, adding to the comfort of this lower level.
This home features a double attached garage that is heated and equipped with a separate breaker.
In the backyard, one of the noticeable features is the beautiful landscaping, complete with a water feature. The large low-maintenance vinyl deck offers lots of space for outdoor entertaining, and a large dry storage area underneath.
There are so many extras in this home including central air, full-house water filter, water softener, and central vacuum. You can truly move in and enjoy this property, with no extra work required.
Don't miss out on this one - schedule your viewing today.
Location
Province AB
County Mountain View County
Zoning R-1
Direction E
Rooms
Basement Finished, Full
Interior
Interior Features Ceiling Fan(s), Central Vacuum, Chandelier, Dry Bar, High Ceilings, Jetted Tub, Kitchen Island, Track Lighting, Walk-In Closet(s)
Heating In Floor
Cooling Central Air
Flooring Carpet, Ceramic Tile, Laminate, Vinyl Plank
Appliance Central Air Conditioner, Dishwasher, Gas Stove, Microwave, Refrigerator, Washer/Dryer, Water Softener
Laundry In Basement
Exterior
Garage Double Garage Attached
Garage Spaces 2.0
Garage Description Double Garage Attached
Fence Partial
Community Features Golf, Park, Playground, Schools Nearby, Shopping Nearby
Roof Type Asphalt Shingle
Porch Deck
Lot Frontage 49.87
Parking Type Double Garage Attached
Total Parking Spaces 4
Building
Lot Description Back Yard, No Neighbours Behind, Landscaped
Foundation Poured Concrete
Architectural Style 2 Storey
Level or Stories Bi-Level
Structure Type Brick,Vinyl Siding
Others
Restrictions None Known
Tax ID 56502329
Ownership Private
Read Less Info
Want to know what your home might be worth? Contact us for a FREE valuation!

Our team is ready to help you sell your home for the highest possible price ASAP

"My job is to find and attract mastery-based agents to the office, protect the culture, and make sure everyone is happy! "







