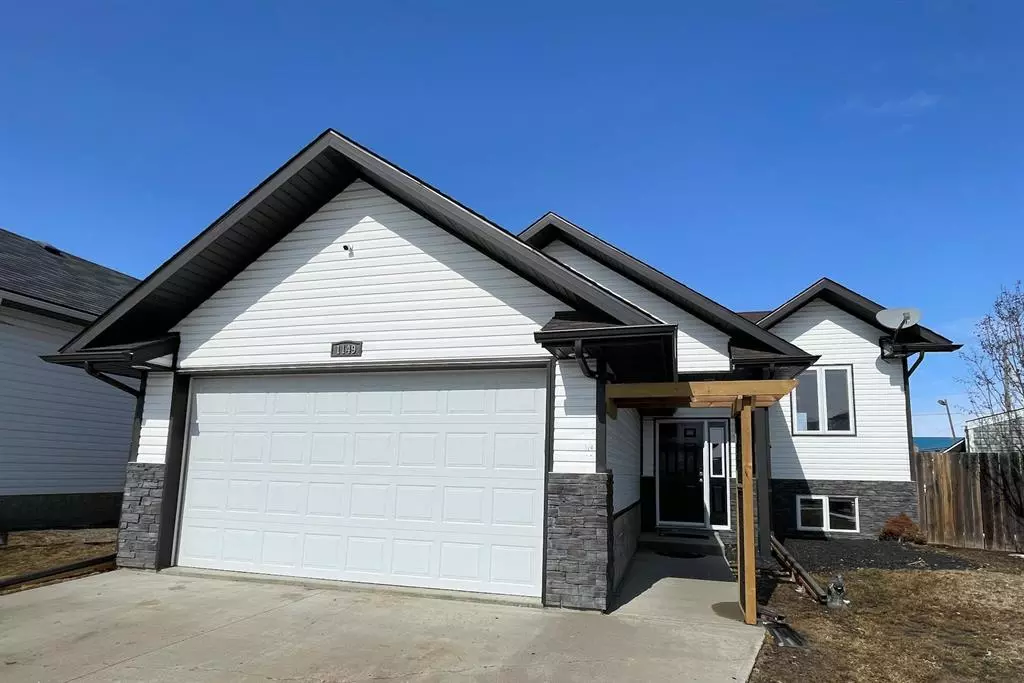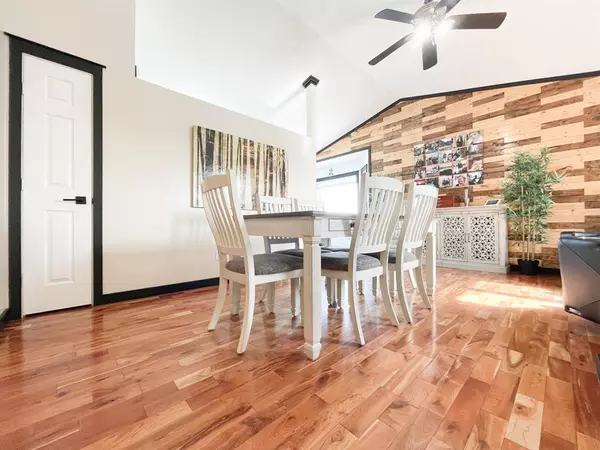$308,750
$319,900
3.5%For more information regarding the value of a property, please contact us for a free consultation.
4 Beds
3 Baths
1,013 SqFt
SOLD DATE : 05/12/2023
Key Details
Sold Price $308,750
Property Type Single Family Home
Sub Type Detached
Listing Status Sold
Purchase Type For Sale
Square Footage 1,013 sqft
Price per Sqft $304
Subdivision Wainwright
MLS® Listing ID A2031717
Sold Date 05/12/23
Style Acreage with Residence,Bungalow
Bedrooms 4
Full Baths 3
Originating Board Lloydminster
Year Built 2007
Annual Tax Amount $2,731
Tax Year 2022
Lot Size 6,727 Sqft
Acres 0.15
Property Description
PRICED REDUCED! Walk through the front door of this beautiful well maintained bi-level to find custom finishing accented with vibrant black trim, stunning pine, hardwood, marble and slate floors and naturally bright, with large windows that give you a real welcoming feel! Vaulted living room/dining and kitchen with direct access to the deck with under deck storage, and a huge pie shaped yard with 8x12 shed and 2-16’ gates on wheels to accommodate parking for any size RV or trailer. Primary bedroom with full 5 piece ensuite; including dual sinks, jacuzzi tub and walk-in closet, finishing the main floor is an additional bedroom and 4pc bath. Downstairs is a huge family room with gorgeous electric fireplace, brand new wet bar with plenty of cabinets, entertaining wall unit and wine refrigerator. Completing the lower level is two additional bedrooms, laundry room and 4pc bath. There's also a brand new overhead heater for the double attached garage with ample shelving, counter workspace and drain, central air conditioning and central vac. Situated in a quiet cul-de-sac, walking distance to many amenities-You will want to call this home!
Location
Province AB
County Wainwright No. 61, M.d. Of
Zoning R1
Direction SW
Rooms
Basement Finished, Full
Interior
Interior Features Ceiling Fan(s), Central Vacuum, Closet Organizers, Sump Pump(s), Vaulted Ceiling(s), Vinyl Windows, Walk-In Closet(s), Wet Bar
Heating Forced Air, Natural Gas
Cooling Central Air
Flooring Hardwood, Marble, Slate, Vinyl
Fireplaces Number 1
Fireplaces Type Basement, Electric
Appliance Dishwasher, Dryer, Electric Stove, Garage Control(s), Microwave Hood Fan, Refrigerator, Washer, Window Coverings, Wine Refrigerator
Laundry In Basement
Exterior
Garage Concrete Driveway, Double Garage Attached, Front Drive, Heated Garage, RV Access/Parking
Garage Spaces 2.0
Garage Description Concrete Driveway, Double Garage Attached, Front Drive, Heated Garage, RV Access/Parking
Fence Fenced
Community Features Park, Playground, Pool, Schools Nearby, Shopping Nearby, Sidewalks, Street Lights
Roof Type Asphalt Shingle
Porch Deck
Parking Type Concrete Driveway, Double Garage Attached, Front Drive, Heated Garage, RV Access/Parking
Total Parking Spaces 4
Building
Lot Description Back Yard, Front Yard, Lawn, Irregular Lot, Pie Shaped Lot
Foundation ICF Block
Architectural Style Acreage with Residence, Bungalow
Level or Stories One
Structure Type Stone,Vinyl Siding
Others
Restrictions None Known
Tax ID 56624283
Ownership Private
Read Less Info
Want to know what your home might be worth? Contact us for a FREE valuation!

Our team is ready to help you sell your home for the highest possible price ASAP

"My job is to find and attract mastery-based agents to the office, protect the culture, and make sure everyone is happy! "







