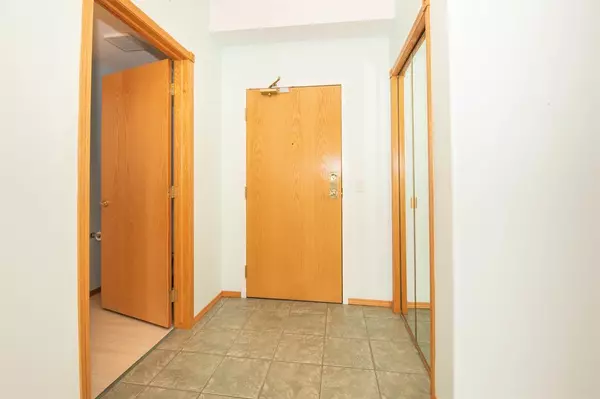$265,000
$269,900
1.8%For more information regarding the value of a property, please contact us for a free consultation.
1 Bed
2 Baths
940 SqFt
SOLD DATE : 05/12/2023
Key Details
Sold Price $265,000
Property Type Condo
Sub Type Apartment
Listing Status Sold
Purchase Type For Sale
Square Footage 940 sqft
Price per Sqft $281
Subdivision Downtown Red Deer
MLS® Listing ID A2041710
Sold Date 05/12/23
Style Apartment
Bedrooms 1
Full Baths 1
Half Baths 1
Condo Fees $554/mo
Originating Board Central Alberta
Year Built 2000
Annual Tax Amount $2,174
Tax Year 2022
Lot Size 945 Sqft
Acres 0.02
Property Description
This top floor unit with an enclosed sunroom is in a 55+ building. Vacant with immediate possession available. Excellent floor plan, nice and open. The kitchen has plenty of oak cabinets, a wall pantry and appliances are included. The kitchen is open to the living room which has tons of natural light coming in the big bayed window, there's a gas fireplace and a garden door out to an enclosed West facing deck. This suite has a den, a good sized primary bedroom with a 4 pce ensuite and a 2 pce washroom with laundry area (washer & dryer included). It has A/C and a heated underground parking stall with the use of a car wash bay. The building has a grand entryway, an exercise room, library, rec room with pool tables, steam room, indoor pool, craft/ woodworking room and an outside patio. Condo fees include electricity, heat, water/sewer, garbage, all A/C costs, cable TV.
Location
Province AB
County Red Deer
Zoning DC(9)
Direction E
Interior
Interior Features Breakfast Bar, French Door, Kitchen Island
Heating Baseboard, Hot Water, Natural Gas
Cooling Central Air
Flooring Carpet, Laminate, Tile
Fireplaces Number 1
Fireplaces Type Gas, Living Room
Appliance Dishwasher, Dryer, Microwave, Refrigerator, Stove(s), Washer, Window Coverings
Laundry In Unit
Exterior
Garage Heated Garage, Stall, Underground
Garage Spaces 1.0
Garage Description Heated Garage, Stall, Underground
Community Features Park, Shopping Nearby
Amenities Available Car Wash, Elevator(s), Fitness Center, Guest Suite, Indoor Pool, Party Room, Picnic Area, Sauna, Secured Parking, Snow Removal, Storage, Trash, Visitor Parking, Workshop
Roof Type Shingle
Porch Balcony(s), Enclosed
Parking Type Heated Garage, Stall, Underground
Exposure W
Total Parking Spaces 1
Building
Story 4
Architectural Style Apartment
Level or Stories Single Level Unit
Structure Type Brick,Stucco
Others
HOA Fee Include Cable TV,Common Area Maintenance,Electricity,Heat,Reserve Fund Contributions,Sewer,Snow Removal,Trash,Water
Restrictions Adult Living,Pet Restrictions or Board approval Required
Tax ID 75178638
Ownership Private
Pets Description Restrictions
Read Less Info
Want to know what your home might be worth? Contact us for a FREE valuation!

Our team is ready to help you sell your home for the highest possible price ASAP

"My job is to find and attract mastery-based agents to the office, protect the culture, and make sure everyone is happy! "







