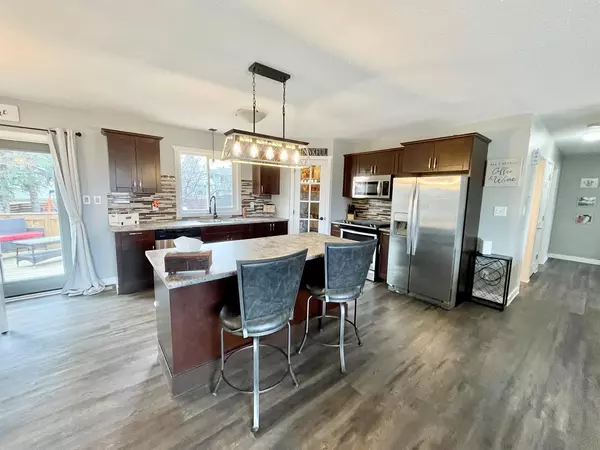$400,000
$409,900
2.4%For more information regarding the value of a property, please contact us for a free consultation.
4 Beds
3 Baths
1,158 SqFt
SOLD DATE : 05/12/2023
Key Details
Sold Price $400,000
Property Type Single Family Home
Sub Type Detached
Listing Status Sold
Purchase Type For Sale
Square Footage 1,158 sqft
Price per Sqft $345
Subdivision Hill
MLS® Listing ID A2042967
Sold Date 05/12/23
Style Bi-Level
Bedrooms 4
Full Baths 3
Originating Board Alberta West Realtors Association
Year Built 1981
Annual Tax Amount $3,085
Tax Year 2022
Lot Size 7,390 Sqft
Acres 0.17
Property Description
Completely renovated home in the hill district with fully separate suite with private access. The open concept kitchen features a center island with eating bar, all new soft close cabinets. countertops, backsplash, corner pantry, and a gas stove. The living room has a woodburning fire place, and off the dining room you will find garden doors leading you to a 2 tiered deck, and a large fully fenced yard. The primary bedroom has a 3 piece ensuite, and 2 more bedrooms, and full bathroom complete the main floor. The basement has been designed very well with an income generator in mind. Going down the stairs you will find a family room dedicated to the main home, as well as storage and laundry. There are 2 accesses to the suite, one outside, and one from inside the home. The suite has a brand new full bathroom, one bedroom, kitchen with built in cook top, dining, and living area. There is separate laundry hookups located there, as well as a gas line for a future stove. This space makes for the perfect short term or long term rental as a mortgage helper. Throughout the home you will also find: all new flooring, new shingles (2015), new hot water tank (2015), new windows, doors, paint, trim, and lighting. This is truly a turn key move in ready home!
Location
Province AB
County Yellowhead County
Zoning R-S2
Direction E
Rooms
Basement Separate/Exterior Entry, Finished, Suite, Walk-Out To Grade
Interior
Interior Features Kitchen Island, Open Floorplan, Separate Entrance
Heating Forced Air, Natural Gas
Cooling None
Flooring Vinyl
Fireplaces Number 1
Fireplaces Type Wood Burning
Appliance Dishwasher, Microwave Hood Fan, Refrigerator, Stove(s), Washer/Dryer, Window Coverings
Laundry In Basement, Multiple Locations
Exterior
Garage RV Access/Parking
Garage Description RV Access/Parking
Fence Fenced
Community Features Park, Schools Nearby, Sidewalks, Street Lights, Tennis Court(s)
Roof Type Asphalt
Porch Deck
Lot Frontage 59.0
Parking Type RV Access/Parking
Total Parking Spaces 4
Building
Lot Description Back Yard, Lawn, Landscaped, Rectangular Lot
Foundation Poured Concrete
Architectural Style Bi-Level
Level or Stories Bi-Level
Structure Type Brick,Wood Frame
Others
Restrictions None Known
Tax ID 56262544
Ownership Private
Read Less Info
Want to know what your home might be worth? Contact us for a FREE valuation!

Our team is ready to help you sell your home for the highest possible price ASAP

"My job is to find and attract mastery-based agents to the office, protect the culture, and make sure everyone is happy! "







