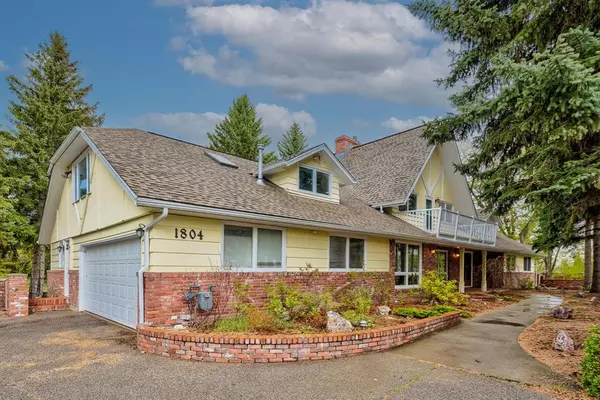$1,920,000
$1,995,000
3.8%For more information regarding the value of a property, please contact us for a free consultation.
6 Beds
6 Baths
4,718 SqFt
SOLD DATE : 05/12/2023
Key Details
Sold Price $1,920,000
Property Type Single Family Home
Sub Type Detached
Listing Status Sold
Purchase Type For Sale
Square Footage 4,718 sqft
Price per Sqft $406
Subdivision Bayview
MLS® Listing ID A2017056
Sold Date 05/12/23
Style 2 Storey
Bedrooms 6
Full Baths 4
Half Baths 2
Originating Board Calgary
Year Built 1968
Annual Tax Amount $16,802
Tax Year 2022
Lot Size 0.486 Acres
Acres 0.49
Property Description
Once-in-a-generation opportunity to own a waterfront property on .5 acre in desirable Bayshore. This charming 7,000-sq-ft home sits at the end of a cul-de-sac and is set back on a flat, sub-dividable (pre-approved by the City) lot surrounded by mature trees and boasting stunning views of the Glenmore Reservoir. Whether you're looking to hold as investment, start fresh with renovations, or build one or even TWO dream homes, this is a unique opportunity. The entry/foyer showcases the elegant curved stairway. Updated throughout, the expansive kitchen offers rich oak cabinetry, a 12.5-foot island with gorgeous granite, Wolf, Miele, and Sub Zero appliances, a beautiful brick feature wall with one of three wood-burning fireplaces, and a fantastic hidden pantry. The main floor boasts 2 bedrooms with an additional 3, including master, upstairs. The master retreat offers a lovely ensuite with free-standing bathtub and a multi-head separate shower. The basement offers ample room to relax or entertain with a raised stage, wet bar, games room, gym area, and cedar sauna. The two patios and two balconies offer peaceful outdoor vistas. Close to the shops and amenities of Glenmore Landing, Jewish Community Centre, Glenmore Park, and only 10 minutes from downtown, this home/location is truly one of a kind. Don’t Miss It!
Location
Province AB
County Calgary
Area Cal Zone S
Zoning R-C1
Direction SW
Rooms
Basement Finished, Full
Interior
Interior Features Bar, Beamed Ceilings, Bookcases, Breakfast Bar, Built-in Features, Closet Organizers, Double Vanity, Granite Counters, High Ceilings, Jetted Tub, Kitchen Island, Sauna, See Remarks, Skylight(s), Soaking Tub, Storage, Walk-In Closet(s), Wet Bar
Heating Forced Air, Natural Gas
Cooling Central Air
Flooring Carpet, Ceramic Tile, Hardwood
Fireplaces Number 3
Fireplaces Type Wood Burning
Appliance Bar Fridge, Built-In Gas Range, Built-In Refrigerator, Dishwasher, Dryer, Microwave, Range Hood, See Remarks, Washer
Laundry Main Level
Exterior
Garage Attached Carport, Double Garage Attached
Garage Spaces 2.0
Garage Description Attached Carport, Double Garage Attached
Fence Fenced
Community Features Fishing, Golf, Other, Park, Playground, Schools Nearby, Shopping Nearby, Sidewalks, Street Lights
Roof Type Asphalt Shingle
Porch Balcony(s), Deck, See Remarks
Lot Frontage 48.03
Parking Type Attached Carport, Double Garage Attached
Total Parking Spaces 4
Building
Lot Description Back Yard, Backs on to Park/Green Space, Conservation, Creek/River/Stream/Pond, Cul-De-Sac, Environmental Reserve, Front Yard, Lawn, No Neighbours Behind, Irregular Lot, Level, Many Trees, Waterfront
Foundation Poured Concrete
Architectural Style 2 Storey
Level or Stories Two
Structure Type Brick,Concrete,Mixed
Others
Restrictions None Known
Tax ID 76374653
Ownership Private
Read Less Info
Want to know what your home might be worth? Contact us for a FREE valuation!

Our team is ready to help you sell your home for the highest possible price ASAP

"My job is to find and attract mastery-based agents to the office, protect the culture, and make sure everyone is happy! "







