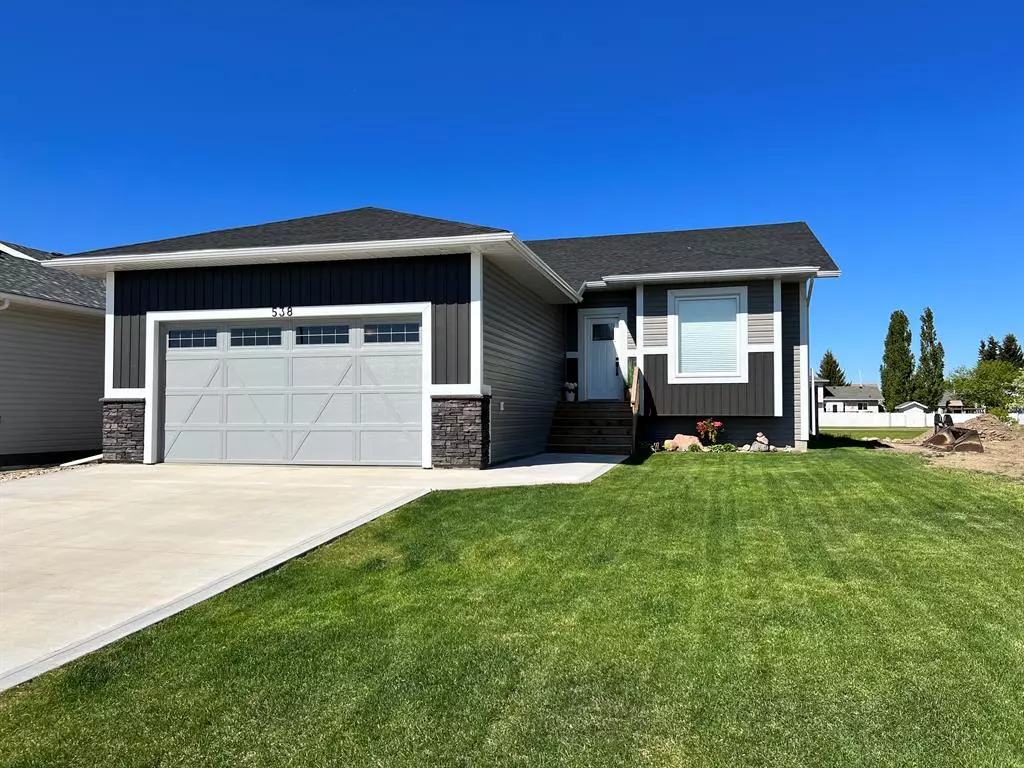$468,500
$479,900
2.4%For more information regarding the value of a property, please contact us for a free consultation.
5 Beds
3 Baths
1,390 SqFt
SOLD DATE : 05/12/2023
Key Details
Sold Price $468,500
Property Type Single Family Home
Sub Type Detached
Listing Status Sold
Purchase Type For Sale
Square Footage 1,390 sqft
Price per Sqft $337
Subdivision Wainwright
MLS® Listing ID A2036670
Sold Date 05/12/23
Style Bungalow
Bedrooms 5
Full Baths 3
Originating Board Lloydminster
Year Built 2020
Annual Tax Amount $3,841
Tax Year 2022
Lot Size 6,656 Sqft
Acres 0.15
Property Description
STUNNING! IMMACULATE! GORGEOUS! Are just a few of the words that describe this home. Built in 2020, this home still presents itself as "new". Step in to the home and be greeted by the bright and sunny open concept design featuring vaulted ceilings, led pot lights, and plenty of space at the tiled entry. The spacious kitchen with granite countertops and soft close cabinetry, stainless steel appliances, pantry, and access to the back yard deck is sure to please the cook of the household. The primary bedroom provides plenty of space for even the largest of bedroom furniture, has a walk-in closet as well as a beautiful ensuite. The main floor is completed with two additional bedrooms and a full bathroom. Make your way down the wide staircase to the lower level and be amazed at the size of space that is allotted for the family room. Two more large bedrooms, full bathroom and laundry room complete the lower level. And with the 9ft. ceilings, you won't feel like you're in the basement! All bathrooms feature the same quartz countertops and soft close cabinetry as the kitchen keeping the home uniform throughout! And if you're worried about hot summers, you're going to love the central air conditioning. The backyard is fenced, the landscaping is done, and you have the walking trails right out your backyard, meaning no neighbours right behind! There is nothing to do in this home other than move in and enjoy! Check out the virtual tour and get ready to move!
Location
Province AB
County Wainwright No. 61, M.d. Of
Zoning R1
Direction E
Rooms
Basement Finished, Full
Interior
Interior Features Chandelier, Closet Organizers, Granite Counters, No Smoking Home, Open Floorplan, Pantry, Recessed Lighting, Vaulted Ceiling(s), Vinyl Windows, Walk-In Closet(s)
Heating High Efficiency, Forced Air, Natural Gas
Cooling Central Air
Flooring Carpet, Tile, Vinyl
Appliance Dishwasher, Electric Oven, Electric Range, Microwave, Refrigerator, Washer/Dryer
Laundry In Basement, Laundry Room
Exterior
Garage Double Garage Attached, Driveway, Front Drive, Garage Faces Front, Heated Garage
Garage Spaces 2.0
Garage Description Double Garage Attached, Driveway, Front Drive, Garage Faces Front, Heated Garage
Fence Fenced
Community Features Park, Schools Nearby, Shopping Nearby, Sidewalks
Roof Type Asphalt Shingle
Porch Deck, Patio
Lot Frontage 52.0
Parking Type Double Garage Attached, Driveway, Front Drive, Garage Faces Front, Heated Garage
Total Parking Spaces 4
Building
Lot Description Back Lane, Back Yard, Backs on to Park/Green Space, Front Yard, Lawn, No Neighbours Behind, Private, Rectangular Lot
Foundation ICF Block
Architectural Style Bungalow
Level or Stories One
Structure Type Stone,Vinyl Siding
Others
Restrictions None Known
Tax ID 56625052
Ownership Private
Read Less Info
Want to know what your home might be worth? Contact us for a FREE valuation!

Our team is ready to help you sell your home for the highest possible price ASAP

"My job is to find and attract mastery-based agents to the office, protect the culture, and make sure everyone is happy! "







