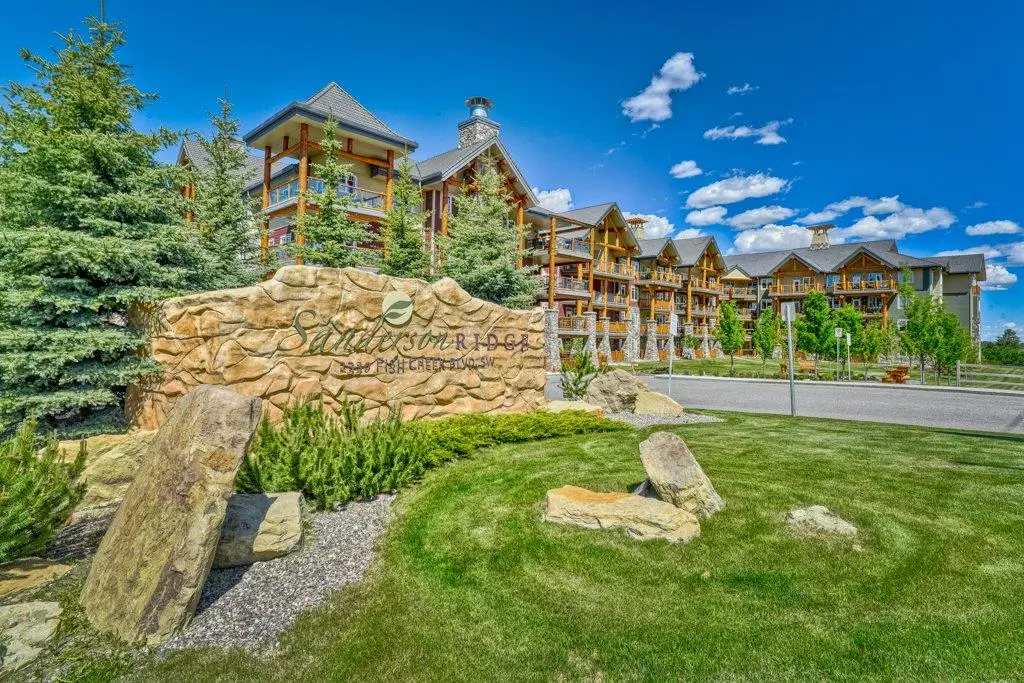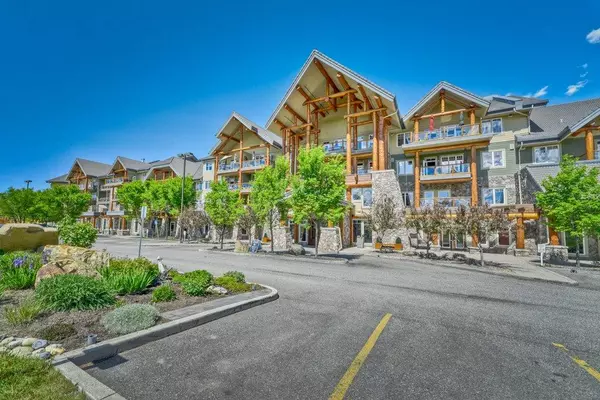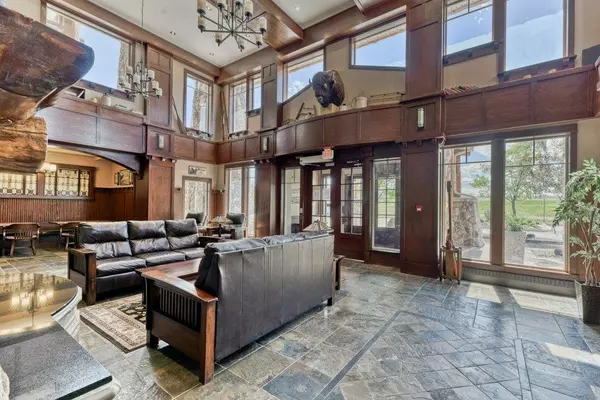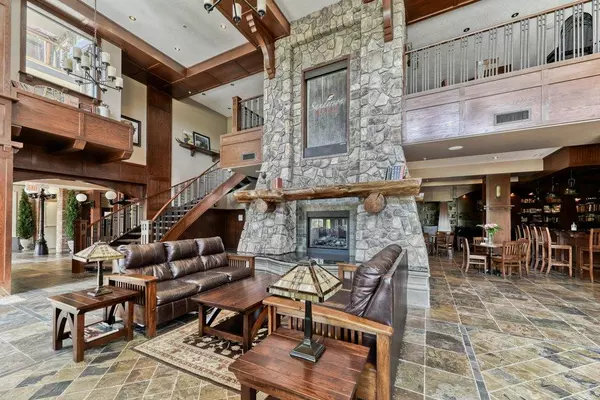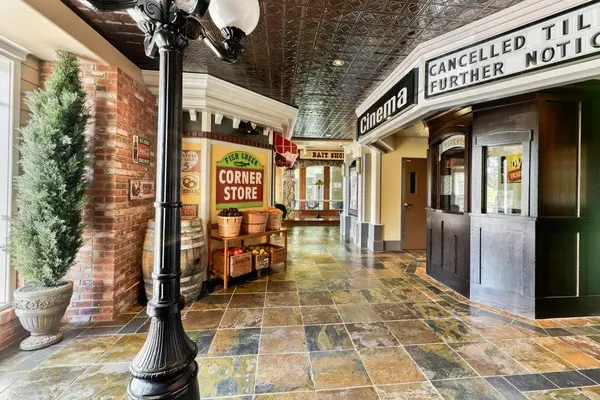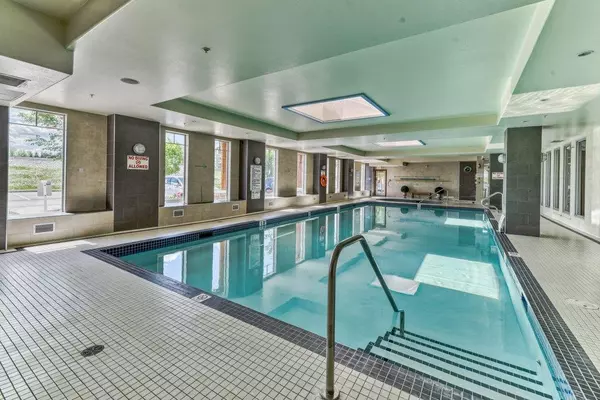$517,500
$519,900
0.5%For more information regarding the value of a property, please contact us for a free consultation.
2 Beds
2 Baths
1,096 SqFt
SOLD DATE : 05/12/2023
Key Details
Sold Price $517,500
Property Type Condo
Sub Type Apartment
Listing Status Sold
Purchase Type For Sale
Square Footage 1,096 sqft
Price per Sqft $472
Subdivision Evergreen
MLS® Listing ID A2032552
Sold Date 05/12/23
Style Low-Rise(1-4)
Bedrooms 2
Full Baths 2
Condo Fees $603/mo
Originating Board Calgary
Year Built 2009
Annual Tax Amount $2,888
Tax Year 2022
Property Description
Welcome home! Sanderson Ridge offers luxury living and a resort like lifestyle. Step out onto your beautiful covered patio with a view of downtown Calgary and Fish Creek Park; and enjoy a leisurely stroll or walk your dog directly into Fish Creek Park. This unit boasts 9-foot ceilings, engineered hardwood and ceramic tile flooring throughout, air conditioning and in-suite laundry with extra storage. The open concept kitchen features stainless steel appliances, granite countertops, spacious pantry, all overlooking the bright living room and dining room with stunning electric fireplace. The master retreat is spacious and has a large walk-in closet and 3-piece ensuite. The 2nd bedroom is huge and both bedrooms can accommodate a king size bed. This unit comes complete with 1 titled underground parking and 1 separate storage room, conveniently located on P1 close to the elevator and parking exit. This Award-Winning Adult Complex offers a rich lifestyle and 26,000 sq ft of amenities. It has a movie theater, swimming pool, hot tub, steam room, fitness centre, bowling alley, wine cellar, games/poker rooms, library, wood working shop, crafts room, coffee bar, car wash bays, community kitchen and a banquet room. There are also guest suites in the complex for visiting family and friends. Envision relaxing on your patio with your morning espresso watching the deer wander into the trees, enjoying the tranquility and sounds of Fish Creek Park. Make your dreams come true and move into this carefree lifestyle!
Location
Province AB
County Calgary
Area Cal Zone S
Zoning M-2
Direction S
Rooms
Other Rooms 1
Interior
Interior Features Granite Counters, High Ceilings, No Animal Home, No Smoking Home, Open Floorplan, Pantry, Storage, Walk-In Closet(s)
Heating Forced Air, Natural Gas
Cooling Central Air
Flooring Ceramic Tile, Hardwood
Fireplaces Number 1
Fireplaces Type Electric, Living Room, Mantle
Appliance Dishwasher, Dryer, Electric Stove, Microwave Hood Fan, Refrigerator, Washer, Window Coverings
Laundry In Unit, Laundry Room
Exterior
Parking Features Heated Garage, Parkade, Titled, Underground
Garage Description Heated Garage, Parkade, Titled, Underground
Pool Indoor
Community Features Clubhouse, Park, Pool, Shopping Nearby, Sidewalks, Street Lights
Amenities Available Car Wash, Elevator(s), Fitness Center, Guest Suite, Indoor Pool, Party Room, Recreation Facilities, Recreation Room, Secured Parking, Visitor Parking, Workshop
Roof Type Concrete,Clay Tile
Porch Enclosed, Patio
Exposure NE
Total Parking Spaces 1
Building
Story 4
Architectural Style Low-Rise(1-4)
Level or Stories Single Level Unit
Structure Type Composite Siding,Log,Stone,Wood Frame
Others
HOA Fee Include Amenities of HOA/Condo,Caretaker,Common Area Maintenance,Electricity,Gas,Heat,Insurance,Parking,Professional Management,Reserve Fund Contributions,Security,Sewer,Snow Removal,Trash,Water
Restrictions Adult Living,Non-Smoking Building,Pet Restrictions or Board approval Required,Pets Allowed,Restrictive Covenant-Building Design/Size,Utility Right Of Way
Ownership Private
Pets Allowed Restrictions, Yes
Read Less Info
Want to know what your home might be worth? Contact us for a FREE valuation!

Our team is ready to help you sell your home for the highest possible price ASAP
"My job is to find and attract mastery-based agents to the office, protect the culture, and make sure everyone is happy! "


