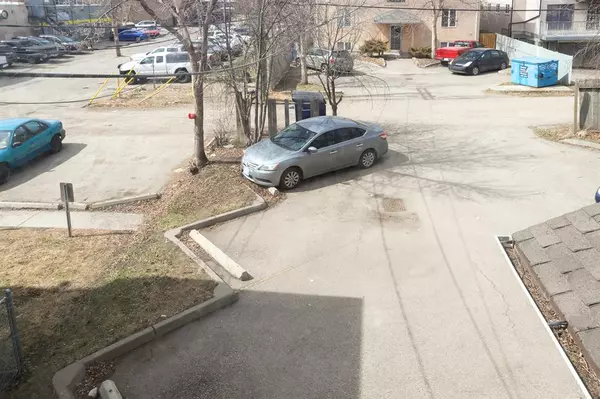$170,000
$180,000
5.6%For more information regarding the value of a property, please contact us for a free consultation.
2 Beds
1 Bath
844 SqFt
SOLD DATE : 05/12/2023
Key Details
Sold Price $170,000
Property Type Condo
Sub Type Apartment
Listing Status Sold
Purchase Type For Sale
Square Footage 844 sqft
Price per Sqft $201
Subdivision Forest Lawn
MLS® Listing ID A2041347
Sold Date 05/12/23
Style Apartment
Bedrooms 2
Full Baths 1
Condo Fees $323/mo
Originating Board Calgary
Year Built 2001
Annual Tax Amount $829
Tax Year 2022
Property Description
Back on market due to financing. Why rent when you can own? Looking for a Positive Cash Flow investment with minimal capital?
Check out this Affordable and Spacious 2 Bedrooms Condo conveniently located on 2nd floor. Freshly painted and Move in ready!
Heating/Water/Sewer/Insurance/Gas/Parking/Building Electricity for common areas and Maintenance/Garbage Removal and Cleaning of Building/Grass Cut and Partial Snow Removal of Front Gate and Pedestrian included in very low condo fees of under $324. Condo fee has been stable for many years, no increases.
Features throughout IN-FLOOR HEATING, Corner Gas Fireplace, Newer Hardwood Flooring, New Vinyl Plank floors in bedrooms , in-suite Laundry Room, covered Balcony and Huge private Storage Locker in basement!
Spacious Kitchen with Stainless Steel appliances, plenty of cabinets, Movable Island/Breakfast bar, and window by the double sink.
Updated 4-piece Bath with Tub, Tile and dual-flush Toilet.
This unit has 2 access entrances: one to rear designated paved Assigned Parking Stall and another to the front with additional street angle parking.
Perfect location with quick access to Deerfoot/Stoney/ Memorial/Barlow! Quick 20mins direct bus ride to DT with bus stop only 1 block away! Convenience of nearby Grocery stores: NoFrills/Coop/Sobeys. Restaurants/Fast food/Coffee shops/Gas station are all within walking distance!
Self-Managed Building with mainly unit owners.
Call now to book your private showing.
Measurements:
4pc Bath: 6'3" x 7'10" | 43 sq ft
Master Bedroom: 10'5" x 11'10" | 106 sq ft
Bedroom: 8'10" x 9'7" | 85 sq ft
Kitchen: 9'6" x 10'11" | 102 sq ft
Laundry: 6'3" x 5'8" | 35 sq ft
Living: 15'9" x 14'10" | 208 sq ft
Location
Province AB
County Calgary
Area Cal Zone E
Zoning M-C1
Direction E
Interior
Interior Features Breakfast Bar, Ceiling Fan(s), Kitchen Island, No Animal Home, No Smoking Home, Open Floorplan, Storage
Heating In Floor, Hot Water
Cooling None
Flooring Ceramic Tile, Hardwood, Vinyl Plank
Fireplaces Number 1
Fireplaces Type Gas
Appliance Dishwasher, Electric Range, Range Hood, Refrigerator, Washer/Dryer
Laundry Laundry Room
Exterior
Garage Assigned, Stall
Garage Description Assigned, Stall
Community Features Park, Playground, Schools Nearby, Shopping Nearby, Sidewalks, Street Lights
Amenities Available None
Roof Type Asphalt Shingle
Porch Balcony(s)
Parking Type Assigned, Stall
Exposure NE
Total Parking Spaces 1
Building
Story 3
Architectural Style Apartment
Level or Stories Single Level Unit
Structure Type Vinyl Siding,Wood Frame
Others
HOA Fee Include Common Area Maintenance,Gas,Insurance,Maintenance Grounds,Parking,Snow Removal,Water
Restrictions None Known
Ownership Private
Pets Description No
Read Less Info
Want to know what your home might be worth? Contact us for a FREE valuation!

Our team is ready to help you sell your home for the highest possible price ASAP

"My job is to find and attract mastery-based agents to the office, protect the culture, and make sure everyone is happy! "







