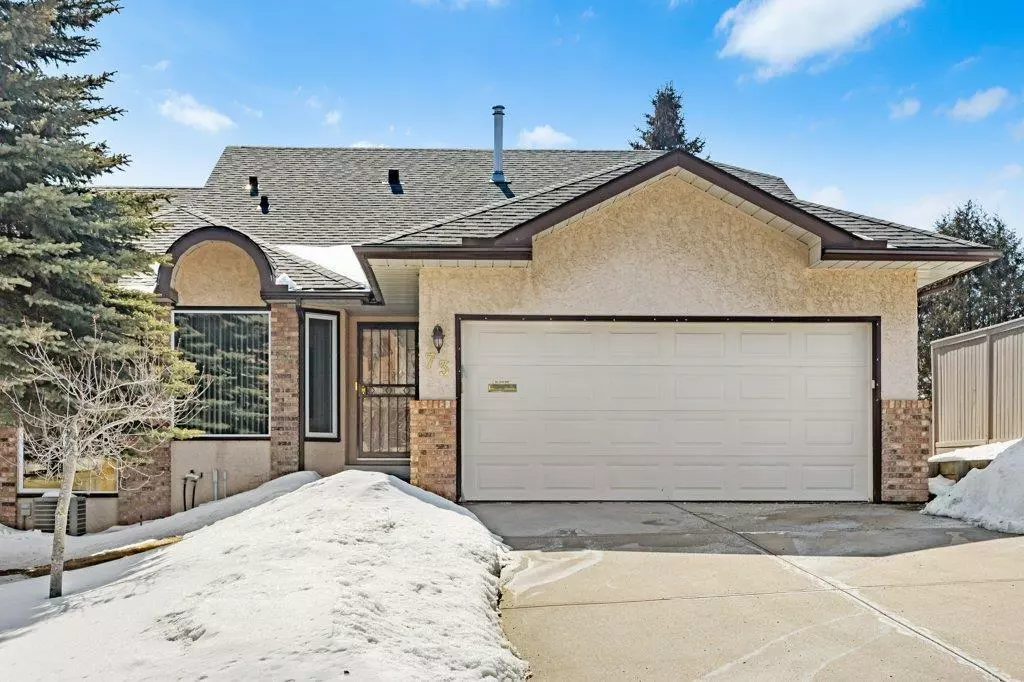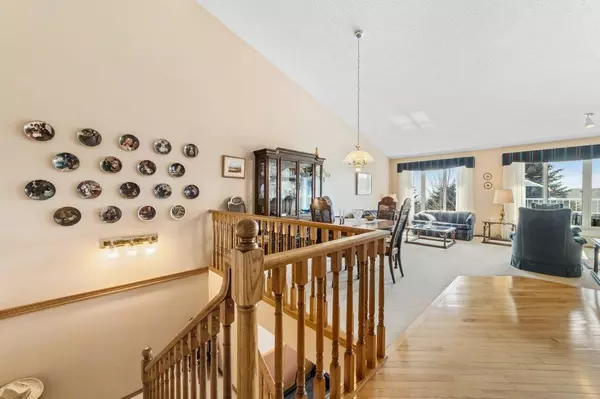$617,500
$575,000
7.4%For more information regarding the value of a property, please contact us for a free consultation.
3 Beds
3 Baths
1,282 SqFt
SOLD DATE : 05/12/2023
Key Details
Sold Price $617,500
Property Type Townhouse
Sub Type Row/Townhouse
Listing Status Sold
Purchase Type For Sale
Square Footage 1,282 sqft
Price per Sqft $481
Subdivision Edgemont
MLS® Listing ID A2035697
Sold Date 05/12/23
Style Bungalow
Bedrooms 3
Full Baths 2
Half Baths 1
Condo Fees $523
Originating Board Calgary
Year Built 1990
Annual Tax Amount $2,927
Tax Year 2023
Property Description
VILLA FOR SALE IN THE COVETED COMMUNITY OF EDGEMONT! Do you find yourself thinking more and more about travelling? How about a 'lock-and-leave' villa where the snow is cleared and the grass is cut for you? Do you live in a 2-storey OR split-level and feel that ache in the knees when you're climbing stairs? How about a bungalow that has everything you need on one level? Book your showing today to see this END-UNIT 'LOCK-AND-LEAVE' VILLA-STYLE WALKOUT BUNGALOW! Wow! Come see 73 Edgeland Close NW in 'Summit Point Estates'. Nice curb appeal with a curved 'barrel vault' in the front roofline and plenty of exterior brickwork. This property has a beautiful GREENSPACE out back and EXTENSIVE VIEWS! Double attached garage (insulated, drywalled and painted) with a high ceiling for extra storage. Its easy to see that this home has been well cared for! Just meticulous! UPDATED WINDOWS AND EXTERIOR DOORS! The main level has a front office or reading room with ALMOST FLOOR-TO-CEILING WINDOWS, right next to the guest bathroom. The primary bedroom has a SPACIOUS ENSUITE bathroom including a large corner tub and a separate shower. The living room and dining rooms have SOARING VAULTED CEILINGS and receive TONS OF NATURAL LIGHT through the back windows! TWO FIREPLACES- one in the living room on the main level, the other in the basement family room. The main level fireplace has a mantel and columns plus tile surround. The lower level fireplace has a mantel and BUILT-IN CABINETS AND SHELVING on both sides! The kitchen has plenty of cabinets (to the ceiling) and counter surface for preparing those holiday meals! Nice STAINLESS STEEL fridge and stove and microwave. GRANITE KITCHEN COUNTERS and updated SUBWAY TILE backsplash. Pot lights in the kitchen. Plenty of hardwood through the main level. MAIN FLOOR LAUNDRY! At the staircase there is SOLID NATURAL WOOD RAILING and spindles. The WALKOUT basement has two more bedrooms, a bathroom, a large rec room with the second fireplace, plus another hobby room or office space. Furnace room with utility sink and storage shelves. Hobby room could easily be a workshop or sewing room. Decent storage space. There is a large upper deck , and another lower deck with mint-condition vinyl and aluminum railing! From the upper deck you can SEE CLEAR OVER THE ROOFTOPS of some surrounding villas, providing a sight-line all the way downtown.
Location
Province AB
County Calgary
Area Cal Zone Nw
Zoning M-CGd30
Direction N
Rooms
Basement Finished, Full
Interior
Interior Features Built-in Features
Heating Fireplace(s), Forced Air, Natural Gas
Cooling None
Flooring Carpet, Hardwood, Tile
Fireplaces Number 2
Fireplaces Type Gas, Mantle
Appliance Dishwasher, Dryer, Electric Stove, Refrigerator, Washer
Laundry Main Level
Exterior
Garage Double Garage Attached
Garage Spaces 2.0
Garage Description Double Garage Attached
Fence None
Community Features Shopping Nearby
Amenities Available Visitor Parking
Roof Type Asphalt Shingle
Porch Deck, Patio
Parking Type Double Garage Attached
Exposure S
Total Parking Spaces 4
Building
Lot Description Landscaped
Foundation Poured Concrete
Architectural Style Bungalow
Level or Stories One
Structure Type Brick,Stucco,Wood Frame
Others
HOA Fee Include Common Area Maintenance,Maintenance Grounds,Professional Management,Reserve Fund Contributions,Snow Removal
Restrictions Easement Registered On Title,Utility Right Of Way
Tax ID 76754809
Ownership Private
Pets Description Restrictions, Yes
Read Less Info
Want to know what your home might be worth? Contact us for a FREE valuation!

Our team is ready to help you sell your home for the highest possible price ASAP

"My job is to find and attract mastery-based agents to the office, protect the culture, and make sure everyone is happy! "







