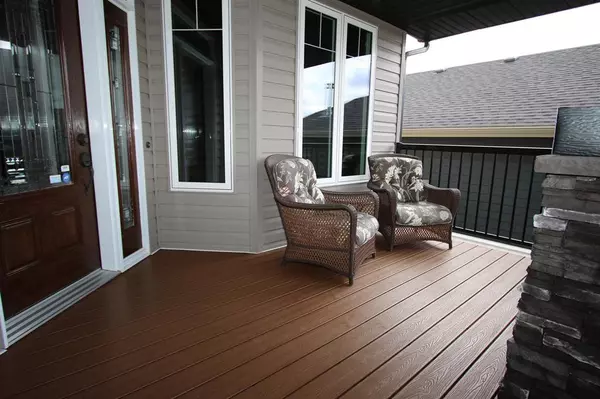$700,000
$699,500
0.1%For more information regarding the value of a property, please contact us for a free consultation.
3 Beds
3 Baths
1,465 SqFt
SOLD DATE : 05/12/2023
Key Details
Sold Price $700,000
Property Type Single Family Home
Sub Type Detached
Listing Status Sold
Purchase Type For Sale
Square Footage 1,465 sqft
Price per Sqft $477
Subdivision Elizabeth Park
MLS® Listing ID A2047351
Sold Date 05/12/23
Style Bungalow
Bedrooms 3
Full Baths 2
Half Baths 1
Originating Board Central Alberta
Year Built 2011
Annual Tax Amount $5,366
Tax Year 2022
Lot Size 2,295 Sqft
Acres 0.05
Lot Dimensions 56'6 x 132'9 x 65 x 135
Property Description
This custom built one owner home in Lacombe has been meticulously maintained with exquisite attention to detail. Careful thought has gone into every interior, exterior, and landscaping design starting at the entrance with heated luxurious travertine tile flooring throughout the entrance, hallways, laundry area and into the kitchen featuring custom maple cabinets designed by Wolf Creek. The kitchen offers an incredible amount of storage with custom built-ins, extra shelving and a spacious pantry. The open concept features gleaming quartz countertops, quality appliances, feature cabinets w/glass doors plus multiple lighting options. Adjacent to the kitchen is a nice size dining area flooded by loads of natural light through several surrounding windows. Open to the kitchen/dining is the perfect sized living room with a full floor to ceiling glass tile fireplace, custom blinds plus a coffered ceiling with additional up lighting can set just the right mode. The primary bedroom suite is on the main and has a stunning spa like ensuite with deep air jet soaker tub, shower, double sink vanity with full counter to ceiling glass tile backsplash plus a spacious walk-in closet with loads of built-ins and a secret pass through to the laundry room. The main level is topped off by an office area or 2nd bedroom as well as an oversized double attached garage w/epoxy flooring, floor drains, hot+cold water. The lower level is designed for entertaining including a huge games room/pool table area w/wet bar plus a home theatre including multi-zone sonos music system bringing music to all areas of the home, perfect for entertaining. The balance of the basement includes a exercise room or 3rd bedroom, a large storage closet, 4 piece bathroom and a spacious 4th bedroom. The extras complement this home adding extra comfort with zoned infloor heat, A/C, central vacuum system, custom window coverings and audio connecting all the electronics in one location. The exterior has many wonderful features including maintenance free covered deck at the front as well as a large covered deck at the back w/gas BBQ hookup. The backyard is completely landscaped with a wrap around maintenance free custom rock style fence, pour concrete walkways leading to the ultimate man cave. The detach 24x24 garage features a parking area with floor drain, built-in shelving, epoxy flooring, a separate office space all infloored heated make this a perfect place to work or store your additional toys. The back corner of the garage has a shed area to store lawn & snow removal equipment. The a back parking area can accommodate extra parking and is concrete and the back lane is paved. Addition features include a kitchen water filtration system w/reverse osmosis, custom window coveringS throughout and triple pane windows along with high efficiency heating will minimize the costs of heating and cooling this lovely home. A truly amazing retreat surrounded by the walking paths, parks, playgrounds, & schools of Lacombe.
Location
Province AB
County Lacombe
Zoning R1
Direction W
Rooms
Basement Finished, Full
Interior
Interior Features Bar, Built-in Features, Closet Organizers, High Ceilings, Jetted Tub, Kitchen Island, No Animal Home, No Smoking Home, Wired for Sound
Heating In Floor, Forced Air, See Remarks, Zoned
Cooling Central Air
Flooring Carpet, Hardwood, Tile
Fireplaces Number 1
Fireplaces Type Gas
Appliance Bar Fridge, Central Air Conditioner, Dishwasher, Garage Control(s), Microwave Hood Fan, Refrigerator, Stove(s), Washer/Dryer, Water Softener, Window Coverings
Laundry Laundry Room, Main Level
Exterior
Garage Concrete Driveway, Double Garage Attached, Double Garage Detached, Garage Door Opener, Heated Garage, Off Street, Parking Pad, RV Access/Parking
Garage Spaces 3.0
Garage Description Concrete Driveway, Double Garage Attached, Double Garage Detached, Garage Door Opener, Heated Garage, Off Street, Parking Pad, RV Access/Parking
Fence Fenced
Community Features Park, Playground, Schools Nearby, Sidewalks, Street Lights
Roof Type Rubber,Shingle
Porch Deck, See Remarks
Lot Frontage 57.0
Parking Type Concrete Driveway, Double Garage Attached, Double Garage Detached, Garage Door Opener, Heated Garage, Off Street, Parking Pad, RV Access/Parking
Total Parking Spaces 6
Building
Lot Description Back Lane, Back Yard, Low Maintenance Landscape, Landscaped
Building Description Mixed,See Remarks,Wood Frame, 24x24 detached garage with office and shed
Foundation Poured Concrete
Architectural Style Bungalow
Level or Stories One
Structure Type Mixed,See Remarks,Wood Frame
Others
Restrictions None Known
Tax ID 79415211
Ownership Private
Read Less Info
Want to know what your home might be worth? Contact us for a FREE valuation!

Our team is ready to help you sell your home for the highest possible price ASAP

"My job is to find and attract mastery-based agents to the office, protect the culture, and make sure everyone is happy! "







