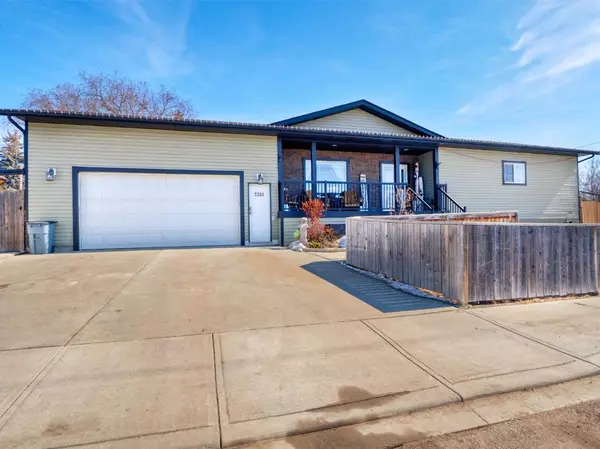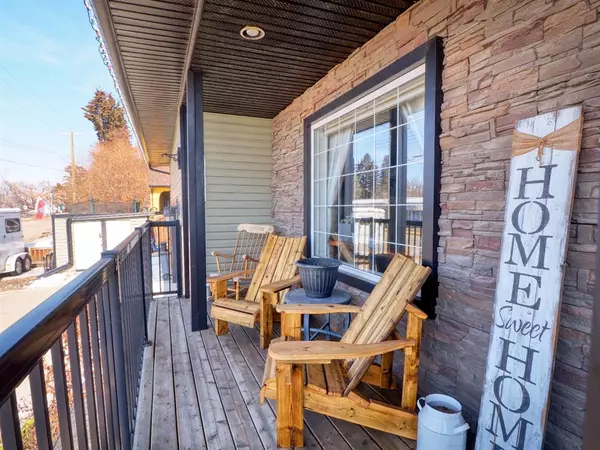$391,100
$385,000
1.6%For more information regarding the value of a property, please contact us for a free consultation.
5 Beds
3 Baths
1,193 SqFt
SOLD DATE : 05/12/2023
Key Details
Sold Price $391,100
Property Type Single Family Home
Sub Type Detached
Listing Status Sold
Purchase Type For Sale
Square Footage 1,193 sqft
Price per Sqft $327
MLS® Listing ID A2038260
Sold Date 05/12/23
Style Bungalow
Bedrooms 5
Full Baths 3
Originating Board Central Alberta
Year Built 2007
Annual Tax Amount $3,950
Tax Year 2022
Lot Size 8,500 Sqft
Acres 0.2
Property Description
Farmer's market, hockey, and curling fans don’t miss out on this rare opportunity. Live across the street from the arena where the fun stuff happens year-round. Never worry about parking. Do kids have practice at 6 am? No need to start your car, simply walk across the street. Need fresh vegetables or fresh meats in the summer? They’ll be just across the street on Saturdays at the Bentley’s Farmer Market. This is the perfect location for someone who would like to walk to all of Bentley’s amenities. Everyone in your family will enjoy the double attached with quiet/efficient radiant Heat (13’ ceiling). The garage has a ton of storage with built-in shelving throughout. The garage is wired for a 240V plug (Welding Machine) – Accessible sub panel in the garage for future circuit additions. 2 bedrooms upstairs and 3 down, 2 full bathrooms upstairs and 1 down. The large primary bedroom has a walk-in closet and a 5 piece ensuite. Too hot for you in the summer? Turn on your AC or head down to one of the lakes. Gull Lake is a half-hour bike ride or a 2 min drive. Sylvan Lake - a 15-minute drive. Too cold for you in the winter? Throw on your in-floor heating and enjoy the warmth surrounding you from the tiled basement floor. You can BBQ rain or shine in the stunning enclosed deck that easily acts as an extension of your kitchen. Need some extra privacy or reduced wind on the deck? Close the louvers. Open the louvers to allow the sun in while the screen keeps the bugs out. The two sheds that come with the wonderful home won’t be cluttered because rakes, shovels, and other lawn tools have a convenient (8 ft deep) pull-out desk drawer. Tiles and hardwood flooring throughout in the common areas, and laminate flooring in the bedrooms. New shingles in 2021 on the house, garage, and both sheds. Concrete sidewalks poured ¾ around the house in 2022. Furnace ducts cleaned Oct 2021. Don’t worry about unwanted animals because the yard is completely fenced front and back. 2 Sheds match the house - 14’x10’ in the back yard and 8’x10’ out front (designed for motorcycle storage). In the basement, there are remote-controlled motorized blinds so you can operate them safely. There are blackout blinds in the Master bedroom room. Pet lover? Covered/Chainlink fence dog kennel outside and a built-in dog kennel in the garage (our dogs have been garage and yard animals only). Also, enjoy the covered west fencing front porch as the sun go down. Small trailer parking next to the driveway. High efficient furnace and 2 hot water tanks.
Location
Province AB
County Lacombe County
Zoning R1
Direction W
Rooms
Basement Finished, Full
Interior
Interior Features Ceiling Fan(s), Closet Organizers, Double Vanity, Laminate Counters, No Smoking Home, Recessed Lighting, Soaking Tub, Storage, Suspended Ceiling, Vinyl Windows, Walk-In Closet(s)
Heating In Floor, Forced Air
Cooling Central Air
Flooring Ceramic Tile, Hardwood, Laminate
Appliance Dishwasher, Electric Stove, Refrigerator, Window Coverings
Laundry In Basement
Exterior
Garage Double Garage Attached
Garage Spaces 2.0
Garage Description Double Garage Attached
Fence Fenced
Community Features Fishing, Golf, Lake, Park, Playground, Schools Nearby, Shopping Nearby, Sidewalks, Street Lights
Roof Type Asphalt Shingle
Porch Deck, Enclosed
Lot Frontage 100.0
Parking Type Double Garage Attached
Exposure W
Total Parking Spaces 4
Building
Lot Description Back Yard, City Lot, Corner Lot, Dog Run Fenced In, Front Yard, Lawn, Landscaped, Street Lighting, Rectangular Lot
Foundation Poured Concrete
Architectural Style Bungalow
Level or Stories One
Structure Type Concrete,Manufactured Floor Joist,Vinyl Siding,Wood Frame
Others
Restrictions None Known
Tax ID 57331767
Ownership Private
Read Less Info
Want to know what your home might be worth? Contact us for a FREE valuation!

Our team is ready to help you sell your home for the highest possible price ASAP

"My job is to find and attract mastery-based agents to the office, protect the culture, and make sure everyone is happy! "







