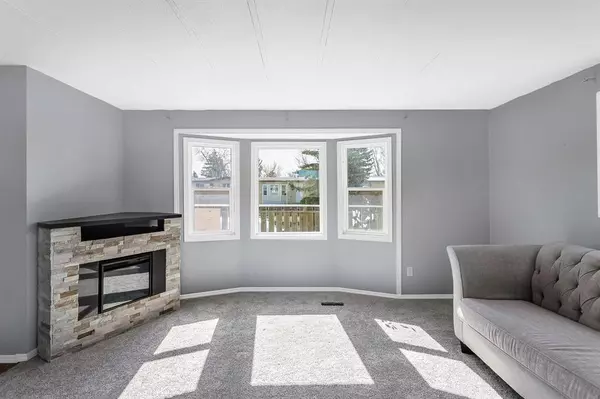$270,000
$260,000
3.8%For more information regarding the value of a property, please contact us for a free consultation.
4 Beds
1 Bath
1,240 SqFt
SOLD DATE : 05/13/2023
Key Details
Sold Price $270,000
Property Type Single Family Home
Sub Type Detached
Listing Status Sold
Purchase Type For Sale
Square Footage 1,240 sqft
Price per Sqft $217
Subdivision Central High River
MLS® Listing ID A2044332
Sold Date 05/13/23
Style Mobile
Bedrooms 4
Full Baths 1
Originating Board Calgary
Year Built 1979
Annual Tax Amount $1,062
Tax Year 2022
Lot Size 5,941 Sqft
Acres 0.14
Property Description
**This is NOT in a mobile home park. You OWN the land! There are NO park fees!** On a corner lot within a quiet cul-de-sac sits this updated, 4 bedroom mobile home. Outstandingly located next to Birchwood Park, just a few minute walk to Senator Riley School and within walking distance to the numerous amenities and restaurants throughout the vibrant downtown district. After all of that adventure, come home to a quiet sanctuary. A fresh coat of paint and new flooring throughout have just been completed, other recent upgrades in 2021 include new siding, windows, deck and metal roof. Relaxation is invited in the bayed living room in front of the focal, stone encased fireplace. Open and bright, the eat-in kitchen features full-height cabinets, a wall pantry, updated lighting, a modern design and a great layout. 4 spacious bedrooms and a full, 4-piece bathroom ensures plenty of additional space. The wrap-around front porch entices peaceful morning coffees soaking up the sunny south exposure while the expansive back deck provides a private retreat overlooking the fully fenced and landscaped yard. This move-in ready home in a wonderful location is a must see!
Location
Province AB
County Foothills County
Zoning TND
Direction S
Rooms
Basement None
Interior
Interior Features Built-in Features, Closet Organizers, Open Floorplan, Pantry, Storage
Heating Forced Air, Natural Gas
Cooling None
Flooring Carpet, Laminate
Fireplaces Number 1
Fireplaces Type Electric, Living Room
Appliance Dishwasher, Electric Stove, Refrigerator, Washer/Dryer Stacked
Laundry In Hall
Exterior
Garage None, On Street
Garage Description None, On Street
Fence Fenced
Community Features Park, Playground, Schools Nearby, Shopping Nearby, Sidewalks
Roof Type Metal
Porch Deck, Front Porch, Wrap Around
Lot Frontage 112.21
Parking Type None, On Street
Building
Lot Description Back Yard, Corner Lot, Cul-De-Sac, Front Yard, Irregular Lot, Treed
Foundation Poured Concrete
Architectural Style Mobile
Level or Stories One
Structure Type Vinyl Siding
Others
Restrictions Restrictive Covenant-Building Design/Size,Utility Right Of Way
Tax ID 77127720
Ownership Private
Read Less Info
Want to know what your home might be worth? Contact us for a FREE valuation!

Our team is ready to help you sell your home for the highest possible price ASAP

"My job is to find and attract mastery-based agents to the office, protect the culture, and make sure everyone is happy! "







