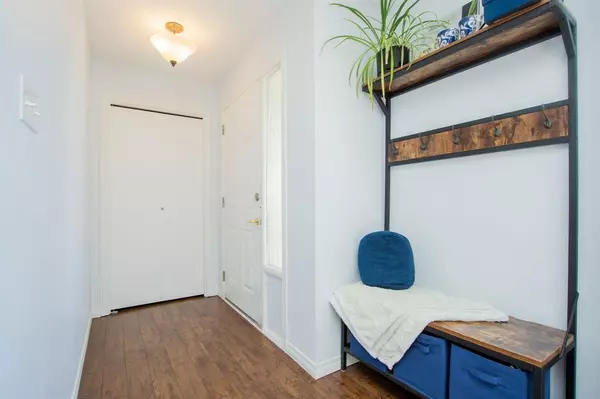$303,500
$308,500
1.6%For more information regarding the value of a property, please contact us for a free consultation.
4 Beds
3 Baths
1,169 SqFt
SOLD DATE : 05/13/2023
Key Details
Sold Price $303,500
Property Type Single Family Home
Sub Type Detached
Listing Status Sold
Purchase Type For Sale
Square Footage 1,169 sqft
Price per Sqft $259
Subdivision Ivy Lake Estates
MLS® Listing ID A2032751
Sold Date 05/13/23
Style 4 Level Split
Bedrooms 4
Full Baths 2
Half Baths 1
Originating Board Grande Prairie
Year Built 1987
Annual Tax Amount $3,534
Tax Year 2023
Lot Size 5,123 Sqft
Acres 0.12
Property Description
IMMACULATE AND AFFORDABLE HOME WITH DETACHED GARAGE IN THE VERY DESIRED SUBDIVISION OF IVY LAKE ESTATES WITH IN FLOOR HEAT THROUGHOUT THIS STUNNING HOME! With in walking distance to several shopping centers including new grocery store Freshco , Two Schools, and Walking trails around stunning Ivy Lake. Entrance welcomes you with new flooring and ample entry way space, as no one likes a tight entry way. Main floor consists of living room, dining, and kitchen. Kitchen is a great size with adequate counter + cabinet space and window over kitchen sink. Dining is spacious and allows for a dining table of any style. Living room is bright and beautiful with front bay window allowing sun all day long. Upper level consists of master bedroom with updated half bath, two more bedrooms, and a fully updated bathroom with a sky light. Third level is wide open with a large family room and full bathroom also it has a walk out/separate entrance which if you're heart desires you could easily put in a secondary unit to off set/help cover your mortgage. Fourth level hosts a bedroom, storage room, and utility room. Back yard has new fence and backs onto an easement for that extra privacy we all long for. Detached garage is in incredible condition with an overhead door. Driveway can attain lots of parking including RV PARKING! This home is in immaculate condition and could be yours today! Book your viewing ASAP!***ALL BIG TICKET ITEMS UPDATE INCLUDING SHINGLES,FENCE,WINDOWS,AND HEATING SYSTEM***
Location
Province AB
County Grande Prairie
Zoning RR
Direction S
Rooms
Basement Finished, Full
Interior
Interior Features Ceiling Fan(s), High Ceilings, No Smoking Home, Pantry, See Remarks, Separate Entrance, Storage
Heating Boiler, Natural Gas
Cooling None
Flooring Carpet, Vinyl
Appliance Dishwasher, Dryer, Electric Stove, Microwave, Washer
Laundry Laundry Room
Exterior
Garage Single Garage Detached
Garage Spaces 1.0
Garage Description Single Garage Detached
Fence Fenced
Community Features Park, Playground, Schools Nearby, Shopping Nearby, Sidewalks, Street Lights
Roof Type Asphalt Shingle
Porch Patio
Lot Frontage 45.93
Parking Type Single Garage Detached
Total Parking Spaces 6
Building
Lot Description Back Lane, Back Yard, Front Yard, Lawn, No Neighbours Behind, Landscaped, Private
Foundation Wood
Architectural Style 4 Level Split
Level or Stories 4 Level Split
Structure Type Mixed
Others
Restrictions None Known
Tax ID 75869203
Ownership Other
Read Less Info
Want to know what your home might be worth? Contact us for a FREE valuation!

Our team is ready to help you sell your home for the highest possible price ASAP

"My job is to find and attract mastery-based agents to the office, protect the culture, and make sure everyone is happy! "







