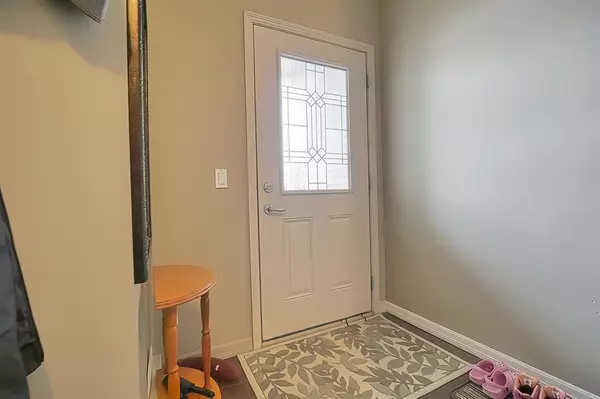$431,500
$442,000
2.4%For more information regarding the value of a property, please contact us for a free consultation.
3 Beds
3 Baths
1,465 SqFt
SOLD DATE : 05/13/2023
Key Details
Sold Price $431,500
Property Type Townhouse
Sub Type Row/Townhouse
Listing Status Sold
Purchase Type For Sale
Square Footage 1,465 sqft
Price per Sqft $294
Subdivision Bow Meadows
MLS® Listing ID A2031720
Sold Date 05/13/23
Style 3 Storey
Bedrooms 3
Full Baths 2
Half Baths 1
Condo Fees $173
Originating Board Calgary
Year Built 2006
Annual Tax Amount $2,483
Tax Year 2022
Lot Size 3,778 Sqft
Acres 0.09
Property Description
This 3 bedroom townhouse style condo is situated at the Rivers Edge, in Crawford Ranche. Close to pathways Jumping Pound Creek and the Bow River, this complex is a true Gem. There is easy access off of George Fox Trail, drive down the tree lined entrance where you will find this unit across from the mailboxes and Visitor parking. This unit backs onto open, treed green space in this well maintained and managed complex. The welcoming entrance on the main floor leads upstairs to a welcoming open concept living space. Hosting a kitchen with island and Breakfast eating bar, a dining room area and a living area complete with a gas fireplace to cozy up to on the chilly winter days. A 2 piece bathroom is also on this level. There is a bonus room that overlooks the visitor parking area to the front and the mail boxes. Up the stairs to the bedroom retreats. The Primary boasts a 3 piece ensuite, and 2 additional bedrooms with a full 4 piece bathroom. For your convenience the laundry room is also on this level. The ground level provides an undeveloped furnace room that awaits your imaginative finishing touches, and access to the double car garage as well. This unit offers everything you would want, in a quiet area of Cochrane.
Location
Province AB
County Rocky View County
Zoning R-3
Direction NE
Rooms
Basement None
Interior
Interior Features Breakfast Bar, High Ceilings, Kitchen Island, Open Floorplan
Heating Fireplace(s), Forced Air, Natural Gas
Cooling None
Flooring Carpet, Laminate
Fireplaces Number 1
Fireplaces Type Gas
Appliance Dishwasher, Electric Stove, Microwave Hood Fan, Refrigerator, Washer/Dryer, Window Coverings
Laundry Upper Level
Exterior
Garage Double Garage Attached
Garage Spaces 2.0
Garage Description Double Garage Attached
Fence None
Community Features Other
Amenities Available Parking, Visitor Parking
Roof Type Asphalt Shingle
Porch Deck
Lot Frontage 40.19
Parking Type Double Garage Attached
Exposure NE
Total Parking Spaces 4
Building
Lot Description No Neighbours Behind, Landscaped
Foundation Poured Concrete
Architectural Style 3 Storey
Level or Stories Three Or More
Structure Type Vinyl Siding
Others
HOA Fee Include Maintenance Grounds,Reserve Fund Contributions,Snow Removal
Restrictions Pets Allowed
Tax ID 75875536
Ownership Private
Pets Description Yes
Read Less Info
Want to know what your home might be worth? Contact us for a FREE valuation!

Our team is ready to help you sell your home for the highest possible price ASAP

"My job is to find and attract mastery-based agents to the office, protect the culture, and make sure everyone is happy! "







