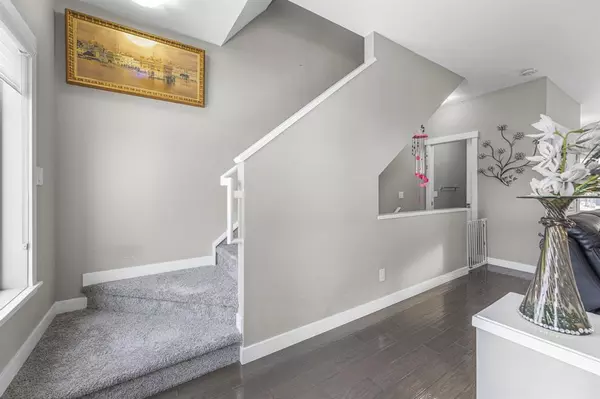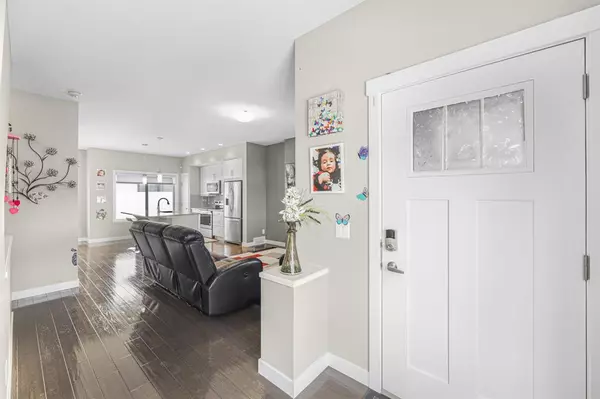$396,000
$397,500
0.4%For more information regarding the value of a property, please contact us for a free consultation.
3 Beds
3 Baths
1,360 SqFt
SOLD DATE : 05/13/2023
Key Details
Sold Price $396,000
Property Type Townhouse
Sub Type Row/Townhouse
Listing Status Sold
Purchase Type For Sale
Square Footage 1,360 sqft
Price per Sqft $291
Subdivision Heartland
MLS® Listing ID A2030002
Sold Date 05/13/23
Style 2 Storey
Bedrooms 3
Full Baths 2
Half Baths 1
Condo Fees $287
Originating Board Calgary
Year Built 2017
Annual Tax Amount $1,902
Tax Year 2022
Lot Size 1,605 Sqft
Acres 0.04
Property Description
DOUBLE ATTACHED GARAGE | MUD ROOM | STAINLESS STEEL APPLIANCES | FIREPLACE Welcome to 2003 32 Horseshoe Crescent! This modern townhome is a great family starter or opportunity for an investment property. The adorable front porch leads you through the front door and into the entryway where you get a view of the open concept main floor. An electric fireplace with a gray tile surround warms the living room, making it a perfect place to gather. The kitchen features stainless steel appliances, a center island, and quartz countertops. It is situated next to the dining area that is fit for up to six people. The premium Hunter Douglas blinds seen throughout the unit are easily cleaned and washable. Upstairs, the primary room contains a large walk-in closet that features closet organizers and enough space for a dresser. The 3-piece ensuite has been tastefully designed with a white tile and a rain shower head. Two more bedrooms and a 4-piece bathroom round out the upper floor. Heading downstairs to the entry level you will find a generous sized mud room complete with hooks for your coats, a bench and shelves for storage. The stackable washer and dryer is located in the mud room, making it a convenient space to strip off dirty clothes before heading upstairs. The door next to the laundry will lead you out to your attached double car garage. The park across the street offers greenspace and a space for children to play, and the school bus stop is only a few steps away. This unit is a short walk from Heartlands amenities, including restaurants, a pharmacy, gas station and day care. The Heartland community is the future home of Cochrane’s RCMP station, and nearby amenities include: Tim Hortons, dental clinic, liquor store, optometry clinic, and fitness center. Book a showing today to discover why Living in Cochrane is Loving where you Live!
Location
Province AB
County Rocky View County
Zoning R-MD
Direction NW
Rooms
Basement Separate/Exterior Entry, Partial
Interior
Interior Features Closet Organizers, Granite Counters, High Ceilings, Kitchen Island
Heating Forced Air
Cooling None
Flooring Carpet, Tile, Vinyl Plank
Fireplaces Number 1
Fireplaces Type Electric
Appliance Electric Stove, Garage Control(s), Microwave Hood Fan, Refrigerator, Washer/Dryer Stacked, Window Coverings
Laundry In Basement
Exterior
Garage Double Garage Attached
Garage Spaces 2.0
Garage Description Double Garage Attached
Fence None
Community Features Playground, Shopping Nearby, Sidewalks, Street Lights
Amenities Available Playground, Snow Removal
Roof Type Asphalt Shingle
Porch Front Porch
Parking Type Double Garage Attached
Exposure NW
Total Parking Spaces 4
Building
Lot Description Back Lane
Foundation Poured Concrete
Architectural Style 2 Storey
Level or Stories Two
Structure Type Vinyl Siding,Wood Frame
Others
HOA Fee Include Common Area Maintenance,Sewer,Snow Removal,Water
Restrictions None Known
Tax ID 75834970
Ownership Private
Pets Description Yes
Read Less Info
Want to know what your home might be worth? Contact us for a FREE valuation!

Our team is ready to help you sell your home for the highest possible price ASAP

"My job is to find and attract mastery-based agents to the office, protect the culture, and make sure everyone is happy! "







