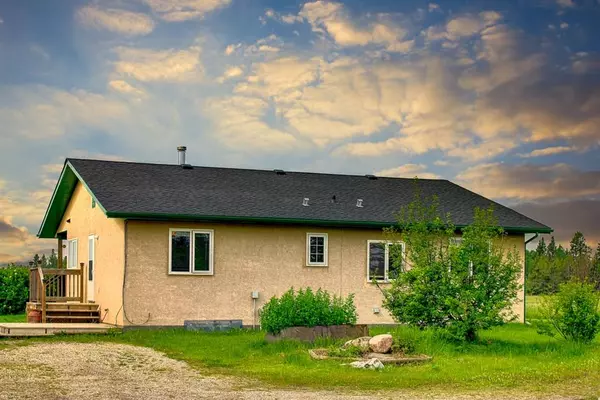$560,000
$575,000
2.6%For more information regarding the value of a property, please contact us for a free consultation.
4 Beds
3 Baths
1,265 SqFt
SOLD DATE : 05/13/2023
Key Details
Sold Price $560,000
Property Type Single Family Home
Sub Type Detached
Listing Status Sold
Purchase Type For Sale
Square Footage 1,265 sqft
Price per Sqft $442
MLS® Listing ID A2030743
Sold Date 05/13/23
Style Acreage with Residence,Bungalow
Bedrooms 4
Full Baths 3
Originating Board Central Alberta
Year Built 2003
Annual Tax Amount $2,282
Tax Year 2022
Lot Size 4.100 Acres
Acres 4.1
Property Description
If you are looking for a great acreage to call home this may be the one for you! Zoned CRA so bring your animals! This bright 2003 four bedroom home has seen many recent improvements such as a new roof (2022), new appliances (2019-2021), and a new boiler to just name a few. This home was also previously set up as a solar home with extra insulation and 8 inch thick wall construction. The main floor offers a bright, functional flow with tons of cupboards and counter space in the kitchen and open sight lines into the family room. The main floor master bedroom provides a 3 piece ensuite complete with a jetted tub to soak the day away. This level also offers a second bedroom, main floor laundry, and a guest bathroom. In the basement you will find 2 more good size bedrooms, another bathroom, large family room, cold storage, and in floor heat! So much to offer inside, but just wait until you explore outside... The triple care garage is every mans dream! Tons of room to park the toys, the trucks, store all the necessary tools, and maybe even a 'man cave' could be included? So much opportunity to make it what you want! The property is fenced and also has a barn that was built in 2013. Perfect for a couple horses or small animals. There is also a great garden area to grow all the vegetables you desire! All located in a fantastic spot, on a no exit road, a kilometer off the pavement, and only 10 minutes from Rocky Mountain House, 5 minutes to Leslieville, and 45 minutes to Red Deer!
Location
Province AB
County Clearwater County
Zoning CRA
Direction N
Rooms
Basement Finished, Full
Interior
Interior Features Central Vacuum
Heating Forced Air, Propane, Wood, Wood Stove
Cooling None
Flooring Hardwood, Laminate
Fireplaces Number 1
Fireplaces Type Kitchen, See Remarks, Wood Burning
Appliance Dishwasher, Freezer, Gas Stove, Refrigerator, Washer/Dryer
Laundry Main Level
Exterior
Garage Triple Garage Detached
Garage Spaces 3.0
Garage Description Triple Garage Detached
Fence Cross Fenced, Fenced
Community Features None
Roof Type Asphalt Shingle
Porch Deck
Parking Type Triple Garage Detached
Total Parking Spaces 6
Building
Lot Description Few Trees
Foundation Poured Concrete
Architectural Style Acreage with Residence, Bungalow
Level or Stories One
Structure Type Mixed
Others
Restrictions None Known
Tax ID 17398154
Ownership Other
Read Less Info
Want to know what your home might be worth? Contact us for a FREE valuation!

Our team is ready to help you sell your home for the highest possible price ASAP

"My job is to find and attract mastery-based agents to the office, protect the culture, and make sure everyone is happy! "







