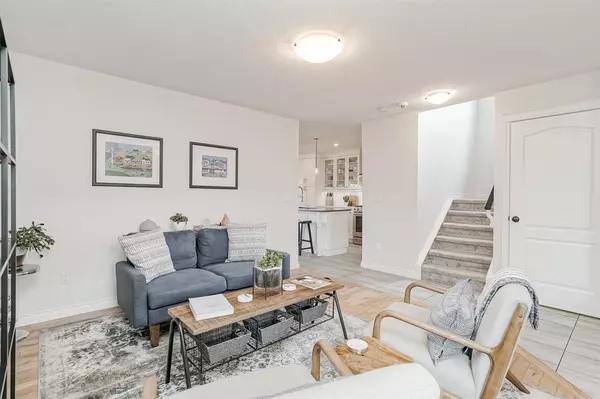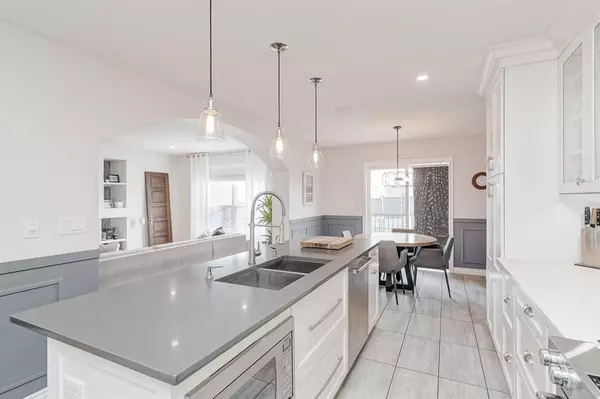$760,000
$725,000
4.8%For more information regarding the value of a property, please contact us for a free consultation.
4 Beds
4 Baths
2,020 SqFt
SOLD DATE : 05/13/2023
Key Details
Sold Price $760,000
Property Type Single Family Home
Sub Type Detached
Listing Status Sold
Purchase Type For Sale
Square Footage 2,020 sqft
Price per Sqft $376
Subdivision Royal Oak
MLS® Listing ID A2044406
Sold Date 05/13/23
Style 2 Storey
Bedrooms 4
Full Baths 3
Half Baths 1
HOA Fees $17/ann
HOA Y/N 1
Originating Board Calgary
Year Built 2005
Annual Tax Amount $4,000
Tax Year 2022
Lot Size 4,757 Sqft
Acres 0.11
Property Description
"Open House" Saturday 13th 1-3 pm, Sunday 14th 1-3 pm. Beautifully updated, 4 bedrooms, 3 and a half baths, close to great schools, backing onto a west-facing greenspace. All the sweet spots in one home! With more than 2700 square feet developed, and a huge yard backing onto a play area, there is ample space to send the kids outside or relax in comfort inside. In the evenings, enjoy a barbeque with friends on the large deck or kickback under the gazebo with stone patio. Nestled on a quiet street between two highly-rated elementary and junior high schools those last-minute dashes to the bus stops will be a thing of the past. On the main floor, you will be greeted by an open-concept living area flooded with natural light and a gorgeous kitchen/dining area that transitions to the beautiful outside deck. Ceiling-to-floor cabinetry, gleaming granite countertops, top-of-the-line stainless steel appliances, and heated floors, are just a few of the highlights defining this smartly renovated kitchen. Completing the main floor is a large family room with a gas fireplace, custom cabinetry, and a half bath. Upstairs features a primary bedroom with a luxurious ensuite (dual sinks, corner soaker tub, standup shower), two additional generously sized bedrooms, and a shared, fully appointed, modern bathroom. The upper level also has a magnificent bonus room with gas fireplace, and vaulted ceilings making it the ideal space for a family room or comfortable reading area. The wow factor continues with the tastefully remodeled lower level consisting of a large living area, cozy bedroom, and a full bathroom. This is the perfect space for the older teen or visiting guest. A property of this quality located in the highly desirable neighborhood of Royal Oak will not be on the market long. Don’t miss out on this rare opportunity.
Location
Province AB
County Calgary
Area Cal Zone Nw
Zoning R-C1
Direction E
Rooms
Basement Finished, Full
Interior
Interior Features Built-in Features, Central Vacuum, Closet Organizers, Double Vanity, French Door, Granite Counters, Kitchen Island, No Smoking Home, Vaulted Ceiling(s), Walk-In Closet(s), Wired for Sound
Heating Forced Air, Natural Gas
Cooling None
Flooring Carpet, Ceramic Tile, Hardwood
Fireplaces Number 2
Fireplaces Type Gas, Great Room, Living Room
Appliance Dishwasher, Dryer, Gas Range, Microwave, Range Hood, Refrigerator, Washer, Water Softener, Window Coverings
Laundry In Bathroom
Exterior
Garage Double Garage Attached, Driveway
Garage Spaces 2.0
Garage Description Double Garage Attached, Driveway
Fence Fenced
Community Features Park, Playground, Schools Nearby, Shopping Nearby, Sidewalks, Walking/Bike Paths
Amenities Available None
Roof Type Asphalt Shingle
Porch Deck, Front Porch
Lot Frontage 40.49
Parking Type Double Garage Attached, Driveway
Exposure E
Total Parking Spaces 4
Building
Lot Description Back Yard, Backs on to Park/Green Space
Foundation Poured Concrete
Architectural Style 2 Storey
Level or Stories Two
Structure Type Stone,Vinyl Siding,Wood Frame
Others
Restrictions None Known
Tax ID 76471568
Ownership Private
Read Less Info
Want to know what your home might be worth? Contact us for a FREE valuation!

Our team is ready to help you sell your home for the highest possible price ASAP

"My job is to find and attract mastery-based agents to the office, protect the culture, and make sure everyone is happy! "







