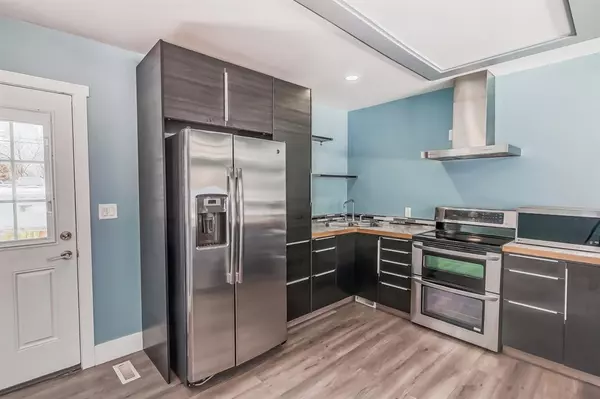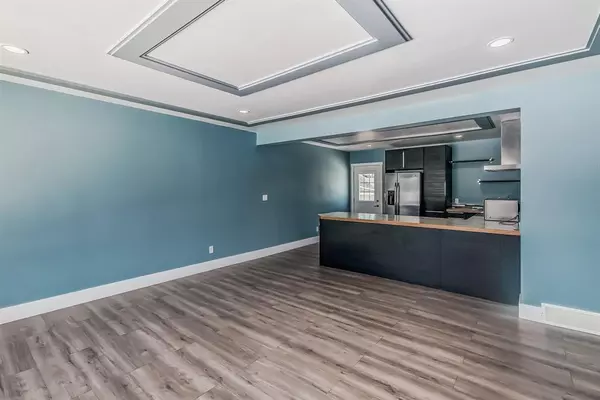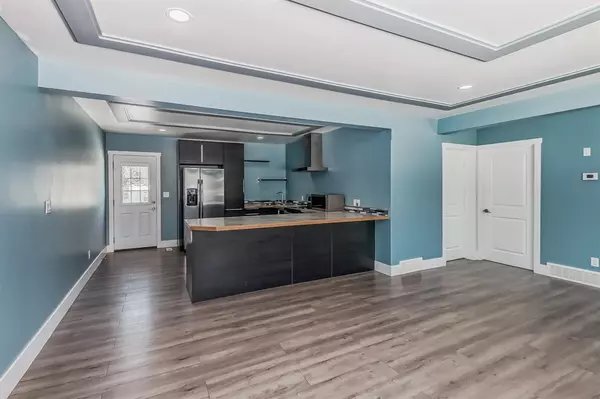$340,000
$348,000
2.3%For more information regarding the value of a property, please contact us for a free consultation.
3 Beds
2 Baths
910 SqFt
SOLD DATE : 05/14/2023
Key Details
Sold Price $340,000
Property Type Single Family Home
Sub Type Detached
Listing Status Sold
Purchase Type For Sale
Square Footage 910 sqft
Price per Sqft $373
Subdivision Glendale
MLS® Listing ID A2032953
Sold Date 05/14/23
Style Bungalow
Bedrooms 3
Full Baths 2
Originating Board Calgary
Year Built 1952
Annual Tax Amount $3,141
Tax Year 2022
Lot Size 6,130 Sqft
Acres 0.14
Property Description
Welcome to your beautifully renovated home in the heart of South Lethbridge! This stunning 3 bedroom, 2 bathroom bungalow has been extensively updated down to the studs and is move-in ready. As you step inside, you'll be greeted by a spacious open-concept living area with plenty of natural light and modern finishes. The new kitchen features sleek stainless steel appliances, stylish countertops, and ample storage space. Enjoy your meals at the large breakfast bar. The bedrooms are generously sized, while the updated bathrooms feature contemporary fixtures and finishes. For the warm summer months you’ll be grateful this house is equipped with Central A/C. The exterior is prepped and ready for the final coat of stucco, other upgrades include updated flooring, fresh paint, insulation on outside walls, heat ducting, roof, updated plumbing, new hot water tank replaced in 2022, electrical, and more. But that's not all - this property also boasts a detached double garage that has a new roof, is heated, insulated and has updated 240 electrical for all your tools! Perfect for keeping your vehicles warm and secure during the winter months or as a workshop for your hobbies. Located in a desirable neighbourhood, this home is close to schools, parks, shopping, and other amenities
Location
Province AB
County Lethbridge
Zoning R-L
Direction W
Rooms
Basement Finished, Full
Interior
Interior Features Breakfast Bar, Kitchen Island, Open Floorplan, Sump Pump(s), Vinyl Windows
Heating Forced Air
Cooling Central Air
Flooring Laminate, Tile, Vinyl
Appliance Dishwasher, Double Oven, Dryer, Electric Oven, Electric Range, Electric Stove, Microwave, Washer/Dryer Stacked
Laundry In Hall
Exterior
Garage Double Garage Detached, Off Street, Parking Pad
Garage Spaces 2.0
Garage Description Double Garage Detached, Off Street, Parking Pad
Fence Fenced
Community Features Golf, Lake, Park, Playground, Pool, Schools Nearby, Shopping Nearby
Roof Type Asphalt Shingle
Porch None
Lot Frontage 50.0
Parking Type Double Garage Detached, Off Street, Parking Pad
Total Parking Spaces 6
Building
Lot Description Back Lane, Back Yard, Front Yard
Foundation Poured Concrete
Architectural Style Bungalow
Level or Stories One
Structure Type Stucco
Others
Restrictions None Known
Tax ID 75847479
Ownership Private
Read Less Info
Want to know what your home might be worth? Contact us for a FREE valuation!

Our team is ready to help you sell your home for the highest possible price ASAP

"My job is to find and attract mastery-based agents to the office, protect the culture, and make sure everyone is happy! "







