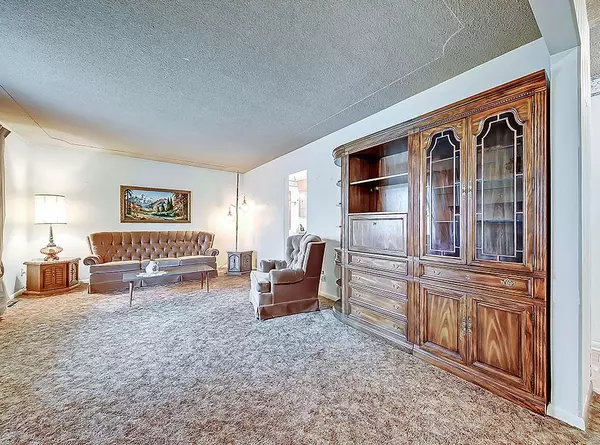$576,000
$550,000
4.7%For more information regarding the value of a property, please contact us for a free consultation.
5 Beds
2 Baths
1,149 SqFt
SOLD DATE : 05/14/2023
Key Details
Sold Price $576,000
Property Type Single Family Home
Sub Type Detached
Listing Status Sold
Purchase Type For Sale
Square Footage 1,149 sqft
Price per Sqft $501
Subdivision Mayland Heights
MLS® Listing ID A2047917
Sold Date 05/14/23
Style Bungalow
Bedrooms 5
Full Baths 2
Originating Board Calgary
Year Built 1959
Annual Tax Amount $3,085
Tax Year 2022
Lot Size 5,995 Sqft
Acres 0.14
Property Description
Historically known as the "Belfast" area, this special pocket of Mayland Heights is a hidden gem and THIS HOME is the diamond. This original owner home is being offered for the first time to the market. It has been proudly & meticulously maintained - they don't make them like this anymore! Here's a solidly built raised bungalow offering 5 bedrooms (3 on the main), almost 2200 SF of developed living space, LEGAL BASEMENT SUITE with SEPARATE, WALK-UP ENTRANCE at the front on a perfectly RECTANGULAR & LEVELLED 50' x 120' R-C2 LOT. On the main you'll walk into a generously sized living room with dining area and spacious kitchen around the corner. Down the hall are 3 large bedrooms and a full bathroom that completes the main floor layout. You'll be pleased to find that under all the carpets on the main, the original blond oak hardwood flooring has been left wonderfully intact (to see this hardwood floor, a corner of the carpet inside the first bedroom closet has been peeled back). Since the brightly lit basement has it's own "front door" and boasts HUGE SUNSHINE WINDOWS throughout, you might actually forget that you're even in a basement when you're in the space. This LEGAL SUITE offers a huge living/recreation area, kitchenette with dining space, 2 good sized bedrooms and full bathroom. There's still lots of space left over for storage, and the laundry room is conveniently separated for private access. It's a comfortable mortgage helper or the perfect self contained secondary living space if you need one. Let's not forget about that beautiful sunny WEST FACING BACKYARD with huge OVERSIZED DOUBLE GARAGE. The additional parking beside the garage can accommodate another 3 cars or can be the ideal spot for that large trailer or RV you won't need to store anymore. For those who have longed for a garden one day - here it is, a raised garden ready to go and waiting for your green thumb. Also, the lovely greenhouse is still in fantastic shape. This property is ideally located with Belfast School & playground right down the street (5 doors down the street), only 6 blocks from Deerfoot Athletic Park with Family Foods Grocery about 5 blocks away. Just on the other side of the 8th Avenue Bridge are attractions like the Calgary Zoo, Telus Spark Center and the trendy shops & restaurants of Bridgeland. From here you'll have very quick access to Trans Canada Highway, Deerfoot trail & Downtown. As mentioned earlier, they don't make homes like this anymore, so secure this home today while it's still available!
Location
Province AB
County Calgary
Area Cal Zone Ne
Zoning R-C2
Direction E
Rooms
Basement Separate/Exterior Entry, Finished, Suite, Walk-Out
Interior
Interior Features Built-in Features, Natural Woodwork, No Smoking Home, Separate Entrance, Storage
Heating Forced Air, Natural Gas
Cooling None
Flooring Carpet, Hardwood, Linoleum
Appliance Dishwasher, Dryer, Electric Stove, Microwave, Range Hood, Refrigerator, See Remarks, Washer
Laundry In Basement, Sink
Exterior
Garage Double Garage Detached, Oversized
Garage Spaces 2.0
Garage Description Double Garage Detached, Oversized
Fence Fenced
Community Features Park, Playground, Schools Nearby, Shopping Nearby, Sidewalks, Street Lights, Walking/Bike Paths
Roof Type Asphalt Shingle
Porch Front Porch, Rear Porch
Lot Frontage 49.97
Parking Type Double Garage Detached, Oversized
Total Parking Spaces 5
Building
Lot Description Back Lane, Back Yard, Low Maintenance Landscape, Street Lighting, Rectangular Lot
Foundation Poured Concrete
Architectural Style Bungalow
Level or Stories One
Structure Type Stucco,Vinyl Siding
Others
Restrictions Airspace Restriction
Tax ID 76582133
Ownership Private
Read Less Info
Want to know what your home might be worth? Contact us for a FREE valuation!

Our team is ready to help you sell your home for the highest possible price ASAP

"My job is to find and attract mastery-based agents to the office, protect the culture, and make sure everyone is happy! "







