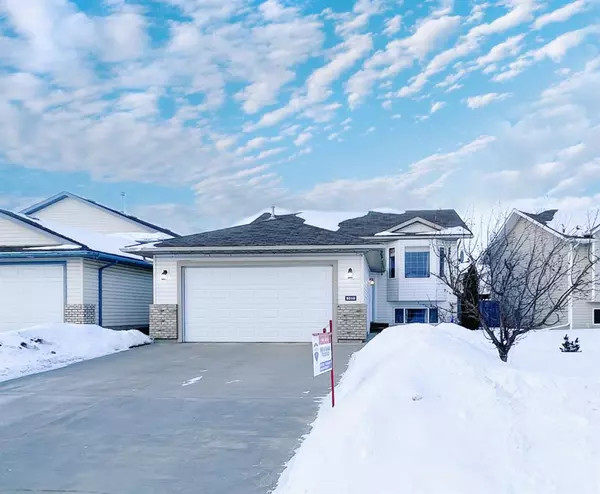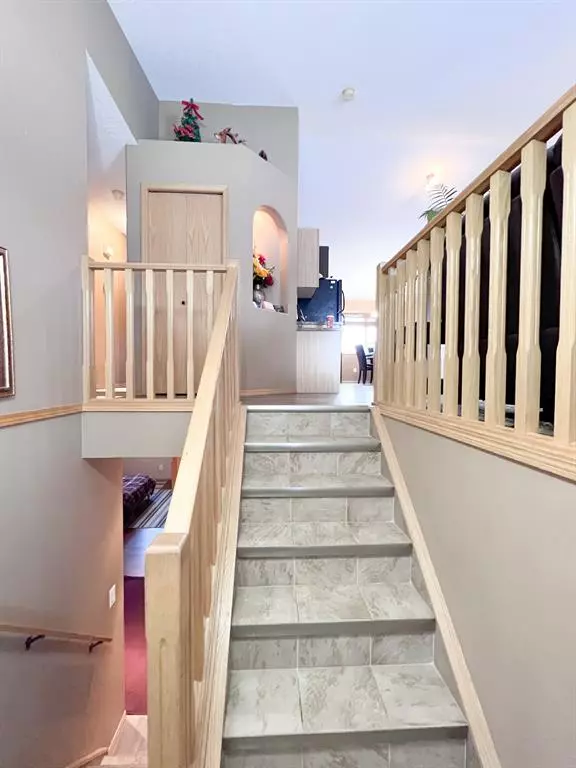$330,000
$344,500
4.2%For more information regarding the value of a property, please contact us for a free consultation.
4 Beds
3 Baths
1,104 SqFt
SOLD DATE : 05/14/2023
Key Details
Sold Price $330,000
Property Type Single Family Home
Sub Type Detached
Listing Status Sold
Purchase Type For Sale
Square Footage 1,104 sqft
Price per Sqft $298
Subdivision Lakeland
MLS® Listing ID A2029304
Sold Date 05/14/23
Style Bi-Level
Bedrooms 4
Full Baths 3
Originating Board Grande Prairie
Year Built 2005
Annual Tax Amount $4,058
Tax Year 2022
Lot Size 6,098 Sqft
Acres 0.14
Property Description
READY FOR A QUICK SALE ! Welcome to your dream home in Lakeland! This stunning property boasts four bedrooms, three full bathrooms and a finished basement with a bright open living area. The open floor plan is perfect for entertaining and the new flooring throughout adds to the modern and sleek look of the home. In the kitchen you’ll find plenty of cabinets and counter space, allowing for easy meal prep and storage, enjoy the convenience of a new hot water boiler as well as a spacious fenced backyard
and a two-tiered back deck. Perfect for hosting summer barbecues or simply enjoying a morning cup of coffee in the sunshine. The attached garage leads to the paved driveway, which is spacious enough for RV parking. Located near walking trails and schools. This home is ideal for families with children. The nearest school is Maude Clifford Public School, providing a convenient and safe option for your children’s education. Located on a quiet street, this home provides a peaceful and private
retreat from the hustle and bustle of city life. Don’t miss out on the opportunity to make this gorgeous property your new home. Book your showing today and fall in love with this beautiful home in Grande Prairie. Don't wait; call your favourite realtor and book a showing!
Location
Province AB
County Grande Prairie
Zoning 785110
Direction N
Rooms
Basement Finished, Full
Interior
Interior Features No Smoking Home, Storage, Sump Pump(s), Walk-In Closet(s)
Heating Forced Air, Natural Gas
Cooling None
Flooring Vinyl
Fireplaces Type None
Appliance Dishwasher, Dryer, Electric Oven, Electric Stove, Electric Water Heater, Garage Control(s), Microwave, Refrigerator, Washer, Washer/Dryer
Laundry In Basement
Exterior
Garage Concrete Driveway, Covered, Double Garage Attached, Driveway
Garage Spaces 2.0
Garage Description Concrete Driveway, Covered, Double Garage Attached, Driveway
Fence Fenced
Community Features Lake, Park, Schools Nearby, Sidewalks
Roof Type Asphalt Shingle
Porch Deck
Lot Frontage 51.51
Parking Type Concrete Driveway, Covered, Double Garage Attached, Driveway
Total Parking Spaces 2
Building
Lot Description Back Yard, Few Trees, Front Yard
Foundation Poured Concrete
Architectural Style Bi-Level
Level or Stories Bi-Level
Structure Type Stone,Vinyl Siding
Others
Restrictions None Known
Tax ID 75875804
Ownership Private
Read Less Info
Want to know what your home might be worth? Contact us for a FREE valuation!

Our team is ready to help you sell your home for the highest possible price ASAP

"My job is to find and attract mastery-based agents to the office, protect the culture, and make sure everyone is happy! "







