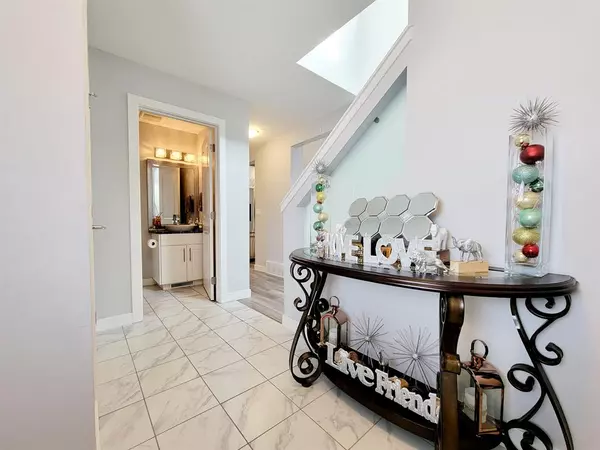$380,000
$384,950
1.3%For more information regarding the value of a property, please contact us for a free consultation.
3 Beds
3 Baths
1,549 SqFt
SOLD DATE : 05/15/2023
Key Details
Sold Price $380,000
Property Type Single Family Home
Sub Type Detached
Listing Status Sold
Purchase Type For Sale
Square Footage 1,549 sqft
Price per Sqft $245
Subdivision Riverstone
MLS® Listing ID A2029710
Sold Date 05/15/23
Style 2 Storey
Bedrooms 3
Full Baths 2
Half Baths 1
Originating Board Grande Prairie
Year Built 2017
Annual Tax Amount $4,431
Tax Year 2022
Lot Size 5,153 Sqft
Acres 0.12
Property Description
Welcome to your home sweet home! This like-new, two storey house is a true gem. From the moment you step inside, you'll take in all of the pride of ownership that has gone into this well cared for and gently lived in property. Enjoy cooking up a storm in your beautiful kitchen with its granite countertops and modern appliances. Retreat to the spa-like ensuite bathroom when it’s time to relax or pamper yourself after a long day at work. With 3 bedrooms, 2.5 bathrooms, and plenty of living space on both floors including an open concept layout - this home is perfect for entertaining friends & family or settling down with a good book. Plus, with multiple schools nearby as well as easy access to public transit – you have all the convenience and comforts one could ask for! Don't miss out on this great opportunity - schedule your tour today!
Location
Province AB
County Grande Prairie
Zoning RS
Direction N
Rooms
Basement Full, Unfinished
Interior
Interior Features Crown Molding, Double Vanity, Granite Counters, Jetted Tub, Kitchen Island, No Animal Home, No Smoking Home, Open Floorplan, Pantry, Soaking Tub, Sump Pump(s), Tankless Hot Water, Walk-In Closet(s)
Heating Forced Air, Natural Gas
Cooling None
Flooring Carpet, Laminate, Tile
Appliance Dishwasher, Electric Range, Microwave Hood Fan, Refrigerator, Washer/Dryer
Laundry In Basement
Exterior
Garage Double Garage Attached
Garage Spaces 2.0
Garage Description Double Garage Attached
Fence Partial
Community Features Park, Schools Nearby, Street Lights
Roof Type Asphalt Shingle
Porch Deck, Front Porch
Lot Frontage 43.74
Parking Type Double Garage Attached
Exposure N
Total Parking Spaces 2
Building
Lot Description Back Yard, City Lot, Lawn, No Neighbours Behind, Street Lighting
Foundation Poured Concrete
Architectural Style 2 Storey
Level or Stories Two
Structure Type Vinyl Siding
Others
Restrictions None Known
Tax ID 75850735
Ownership Private
Read Less Info
Want to know what your home might be worth? Contact us for a FREE valuation!

Our team is ready to help you sell your home for the highest possible price ASAP

"My job is to find and attract mastery-based agents to the office, protect the culture, and make sure everyone is happy! "







