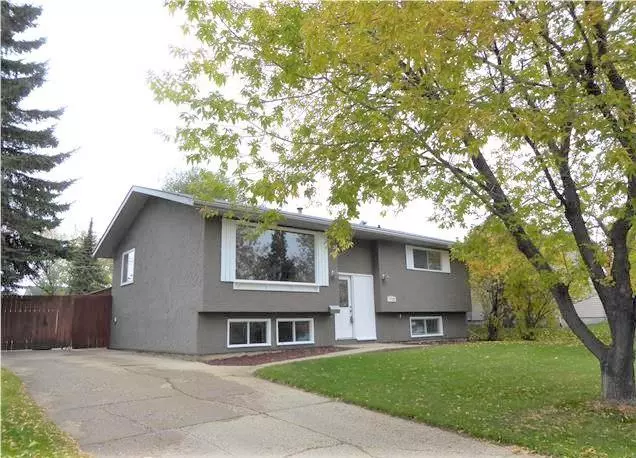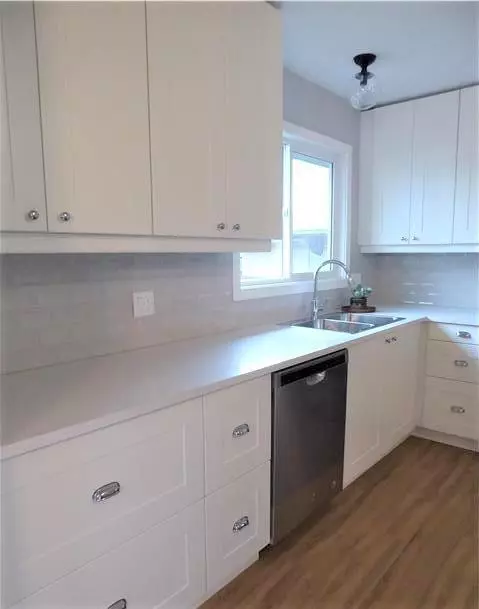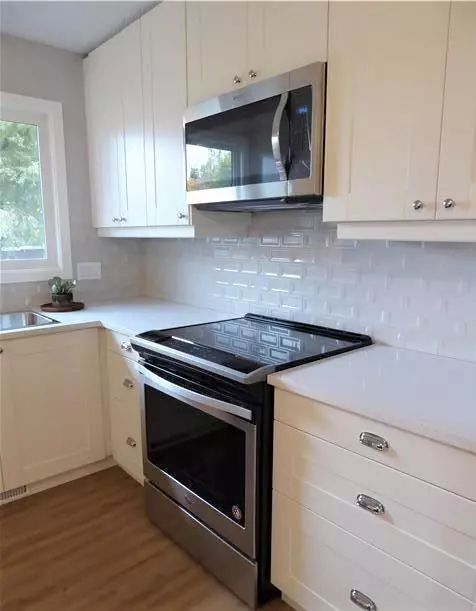$320,000
$315,000
1.6%For more information regarding the value of a property, please contact us for a free consultation.
5 Beds
2 Baths
1,028 SqFt
SOLD DATE : 05/15/2023
Key Details
Sold Price $320,000
Property Type Single Family Home
Sub Type Detached
Listing Status Sold
Purchase Type For Sale
Square Footage 1,028 sqft
Price per Sqft $311
Subdivision Mountview
MLS® Listing ID A2042305
Sold Date 05/15/23
Style Bi-Level
Bedrooms 5
Full Baths 2
Originating Board Grande Prairie
Year Built 1973
Annual Tax Amount $3,221
Tax Year 2022
Lot Size 6,296 Sqft
Acres 0.14
Property Description
Welcome home to this stylish updated bi-level home with so much to offer. Inside you'll be invited through the open entry with coat and boot storage. Upstairs is the bright living room with a big front window to let the light shine in. The fully updated kitchen shows off beautiful quartz and natural wood counters, fresh white soft close cabinets with pull out inserts, under lighting and inverted subway tile. An eat up breakfast counter as well as a dining area that leads out the back deck and yard. Master bedroom, 2 additional bedrooms and the fully remodeled main bathroom complete the upstairs. Downstairs is great for entertaining with a wet bar opening to the spacious living room boasting hardwood floors. 2 additional good sized bedrooms and another fully remodeled bathroom here. To finish it off the clean utility/laundry room is tucked away in it's own space for convenience. This home sits on a huge fully fenced lot, backing onto an easement, has a long driveway to accomidate RV parking, a solid big deck to fit all your patio furniture and entertain outside as well as a brick fire pit, storage shed with deck pad and not to mention the beautiful big mature trees in this well established neighborhood of Mountview. Additional updates include modern vinyl plank flooring, paint, windows, appliances, central A/C, shingles, HWT and more!
Location
Province AB
County Grande Prairie
Zoning RG
Direction E
Rooms
Basement Finished, Full
Interior
Interior Features Breakfast Bar, Quartz Counters, Storage, Wet Bar, Wood Counters
Heating Forced Air, Natural Gas
Cooling Central Air
Flooring Hardwood, Tile, Vinyl Plank
Appliance Central Air Conditioner, Dishwasher, Electric Stove, Microwave Hood Fan, Refrigerator, Washer/Dryer
Laundry In Basement, Laundry Room
Exterior
Parking Features Driveway, Parking Pad, RV Access/Parking
Garage Description Driveway, Parking Pad, RV Access/Parking
Fence Fenced
Community Features Schools Nearby, Shopping Nearby, Sidewalks, Street Lights
Roof Type Asphalt Shingle
Porch Deck
Lot Frontage 60.0
Total Parking Spaces 3
Building
Lot Description Back Lane, Back Yard, City Lot, Front Yard, Landscaped
Foundation Poured Concrete
Architectural Style Bi-Level
Level or Stories Bi-Level
Structure Type Stucco
Others
Restrictions None Known
Tax ID 75899786
Ownership Other
Read Less Info
Want to know what your home might be worth? Contact us for a FREE valuation!

Our team is ready to help you sell your home for the highest possible price ASAP
"My job is to find and attract mastery-based agents to the office, protect the culture, and make sure everyone is happy! "







