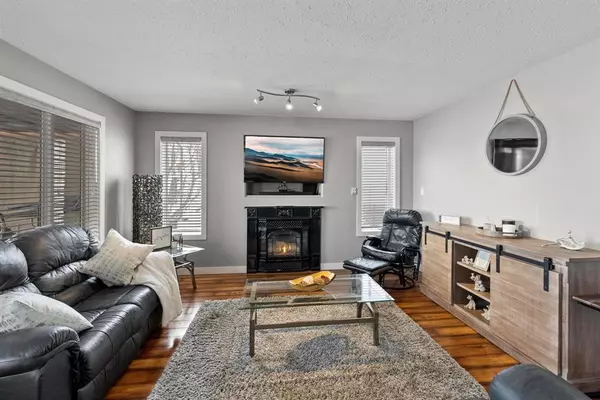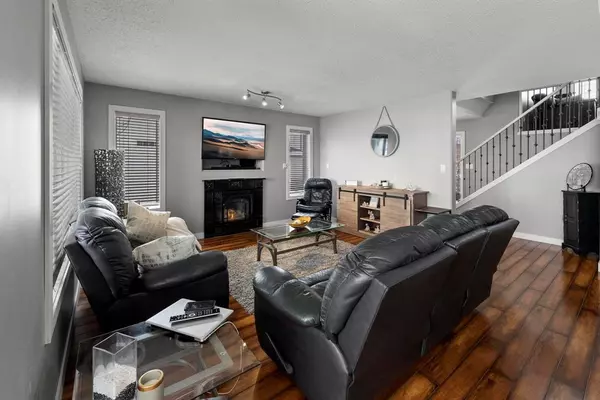$440,000
$449,000
2.0%For more information regarding the value of a property, please contact us for a free consultation.
3 Beds
3 Baths
1,902 SqFt
SOLD DATE : 05/15/2023
Key Details
Sold Price $440,000
Property Type Single Family Home
Sub Type Detached
Listing Status Sold
Purchase Type For Sale
Square Footage 1,902 sqft
Price per Sqft $231
Subdivision Century Meadows
MLS® Listing ID A2029787
Sold Date 05/15/23
Style 2 Storey
Bedrooms 3
Full Baths 2
Half Baths 1
Originating Board Central Alberta
Year Built 2001
Annual Tax Amount $3,964
Tax Year 2022
Lot Size 6,032 Sqft
Acres 0.14
Property Description
Beautiful 1902sq ft family home with RV parking on one of the best streets in all of Camrose! With 3 beds, 2.5 baths, theres plenty of room to grow here! As you enter you'll be captivated by the high end finishes and lovely main floor updates in the open concept kitchen, living and dining room! The cozy living room has a beautiful gas fireplace with a nook above to put your TV or display your favourite art piece. You'll never want to leave the kitchen with tonnes of natural light, a huge island, plenty of cabinets, corner pantry, & stainless steel appliances including a high end gas range that'll turn every cook into a gourmet chef! The dining room is filled with natural light on 3 sides and leads you to your outdoor oasis on the covered deck with gas line for BBQ, a nice privacy screen/wind break and the hot tub that you'll enjoy year round! The yard will be your summertime hang out with room to play & appreciate the benefit of no back yard neighbors! Your deck view looks straight into miles of undeveloped land! Back inside theres a few steps down to the laundry and a 2pc bath just before you enter the double attached garage! Upstairs you'll wind down with the family after a busy day in the bonus room with plenty of room for doing homework, or cuddling up on a sectional for family movie night! There are 2 bedrooms, a 4pc bath and the spacious primary bedroom with 4pc ensuite and walk in closet! Downstairs you'll find a wet bar with a huge rec room ideal for a pool table, entertaining / work out space! This prime location is ideal for quick access to miles of trails starting at the berm right behind your home! It'll be your favourite route for walking the dog or taking the family on evening bike rides! Come see your new home thats been meticulously cared for by its original owners! Welcome home!
Location
Province AB
County Camrose
Zoning RS
Direction E
Rooms
Basement Finished, Full
Interior
Interior Features Kitchen Island, Open Floorplan, Pantry, Storage, Sump Pump(s), Vaulted Ceiling(s), Vinyl Windows, Walk-In Closet(s)
Heating Forced Air, Natural Gas
Cooling None
Flooring Carpet, Laminate, Linoleum, Vinyl Plank
Fireplaces Number 1
Fireplaces Type Gas, Living Room
Appliance Dishwasher, Garage Control(s), Gas Stove, Microwave Hood Fan, Refrigerator, Washer/Dryer, Window Coverings
Laundry Main Level
Exterior
Garage Double Garage Attached
Garage Spaces 2.0
Garage Description Double Garage Attached
Fence Partial
Community Features Park, Playground, Schools Nearby, Shopping Nearby, Sidewalks, Street Lights
Roof Type Asphalt Shingle
Porch Deck
Lot Frontage 52.0
Parking Type Double Garage Attached
Total Parking Spaces 5
Building
Lot Description Backs on to Park/Green Space, Cul-De-Sac, Front Yard, No Neighbours Behind, Landscaped, Private, Rectangular Lot
Foundation Poured Concrete
Architectural Style 2 Storey
Level or Stories Two
Structure Type Vinyl Siding,Wood Frame
Others
Restrictions None Known
Tax ID 79776743
Ownership Private
Read Less Info
Want to know what your home might be worth? Contact us for a FREE valuation!

Our team is ready to help you sell your home for the highest possible price ASAP

"My job is to find and attract mastery-based agents to the office, protect the culture, and make sure everyone is happy! "







