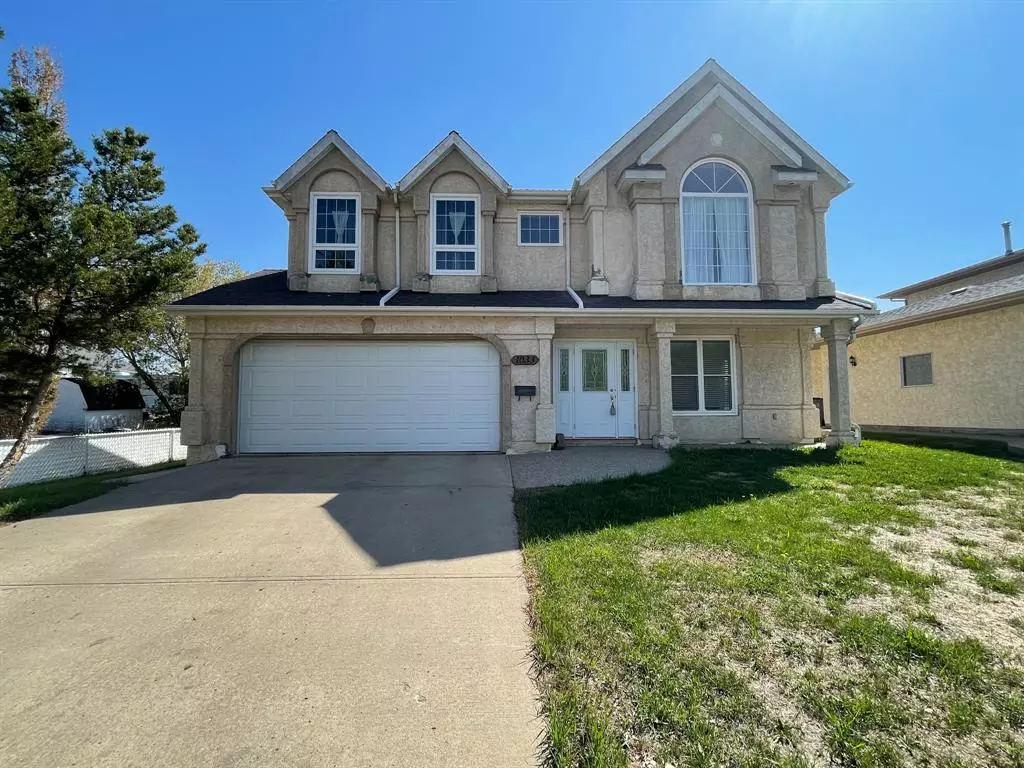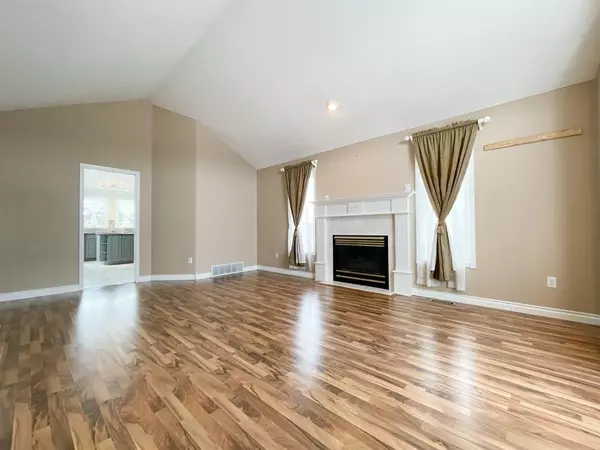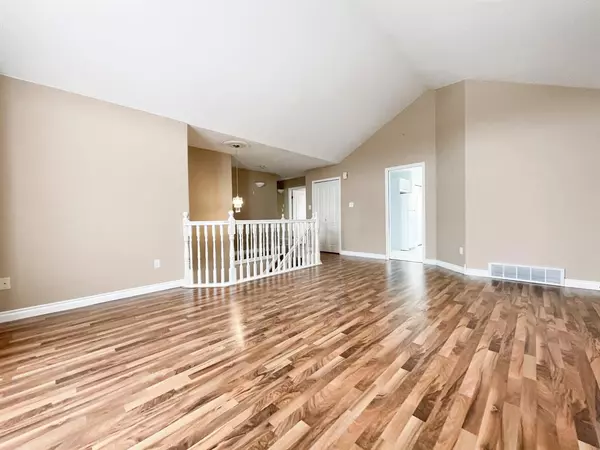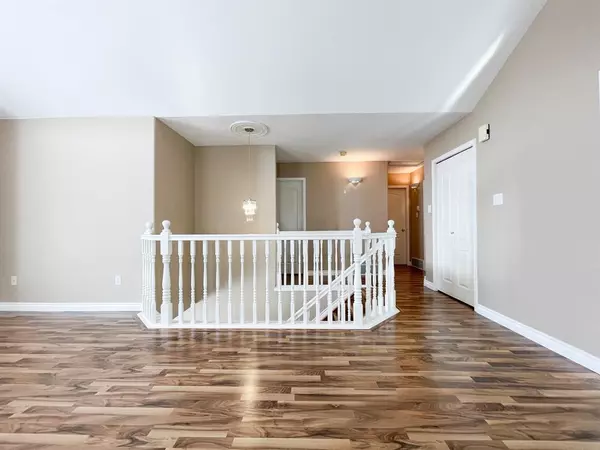$315,000
$344,900
8.7%For more information regarding the value of a property, please contact us for a free consultation.
3 Beds
3 Baths
2,010 SqFt
SOLD DATE : 05/16/2023
Key Details
Sold Price $315,000
Property Type Single Family Home
Sub Type Detached
Listing Status Sold
Purchase Type For Sale
Square Footage 2,010 sqft
Price per Sqft $156
Subdivision Wainwright
MLS® Listing ID A2032941
Sold Date 05/16/23
Style 2 Storey
Bedrooms 3
Full Baths 2
Half Baths 1
Originating Board Lloydminster
Year Built 1993
Annual Tax Amount $2,892
Tax Year 2022
Lot Size 8,540 Sqft
Acres 0.2
Property Description
Perfect family home, centrally located with great curb appeal! This beautiful 2 storey central air conditioned home is well laid out & optimal for family living and entertaining! Upon entering take note of all the natural light in the unique layout. The den/office located off the front entrance has French doors and a cozy gas fire place. Further on down the hall is a large family room with access to the beautifully landscaped, fully fenced oversized back yard with amazing gazebo housing a fir pit, storage shed and RV parking. Completing the main floor is a 2pc bath, laundry room and direct access to the attached double car heated garage. Let’s continue on up upstairs to discover the main living area with another gas fireplace, a classic eat-in kitchen that showcases a new tile backsplash, island, breakfast bar, and garden door to a sprawling glass railed deck that you will be sure to enjoy the beautiful sunsets this space offers. Want a hot tub? The deck is already reinforced to accommodate one! Moving on upstairs to the primary bedroom, you’ll appreciate the convenience of a 3pc. ensuite and the walk -in closet. Rounding off the second level you will find 2 additional good sized bedrooms and a 4pc main bathroom. Shingles were redone in 2017 with transferable warranty, most of the windows have been replaced in the last 5 years as well as polyb plumbing throughout and some newer flooring. Living room window has not been installed but seller will leave for new owners! Located within walking distance to the Splash Park, and many amenities!
Location
Province AB
County Wainwright No. 61, M.d. Of
Zoning R1
Direction W
Rooms
Basement None
Interior
Interior Features See Remarks
Heating Fireplace(s), Forced Air
Cooling Central Air
Flooring Carpet, Laminate, Linoleum, Tile
Appliance Dishwasher, Range Hood, Refrigerator, Stove(s), Washer/Dryer
Laundry Main Level
Exterior
Garage Double Garage Attached, RV Access/Parking
Garage Spaces 2.0
Garage Description Double Garage Attached, RV Access/Parking
Fence Fenced
Community Features Park, Playground, Pool, Schools Nearby, Shopping Nearby, Sidewalks, Street Lights
Roof Type Asphalt Shingle
Porch Deck
Lot Frontage 61.0
Parking Type Double Garage Attached, RV Access/Parking
Total Parking Spaces 2
Building
Lot Description Back Lane, Back Yard, Front Yard, Lawn
Foundation Other
Architectural Style 2 Storey
Level or Stories Two
Structure Type Stucco
Others
Restrictions None Known
Tax ID 56622276
Ownership Private
Read Less Info
Want to know what your home might be worth? Contact us for a FREE valuation!

Our team is ready to help you sell your home for the highest possible price ASAP

"My job is to find and attract mastery-based agents to the office, protect the culture, and make sure everyone is happy! "







