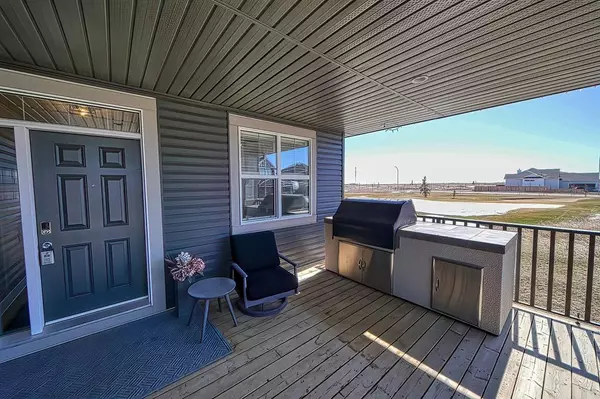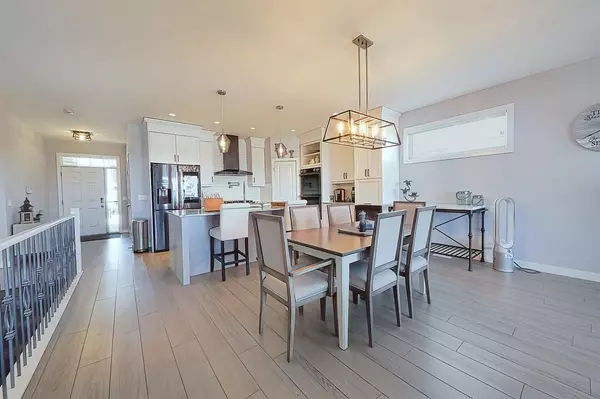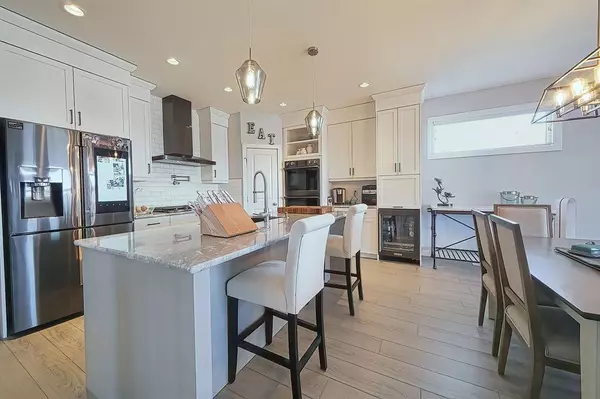$774,000
$775,000
0.1%For more information regarding the value of a property, please contact us for a free consultation.
3 Beds
3 Baths
1,319 SqFt
SOLD DATE : 05/16/2023
Key Details
Sold Price $774,000
Property Type Single Family Home
Sub Type Detached
Listing Status Sold
Purchase Type For Sale
Square Footage 1,319 sqft
Price per Sqft $586
Subdivision Boulder Creek Estates
MLS® Listing ID A2039632
Sold Date 05/16/23
Style Bungalow
Bedrooms 3
Full Baths 3
Originating Board Calgary
Year Built 2019
Annual Tax Amount $3,510
Tax Year 2022
Lot Size 7,840 Sqft
Acres 0.18
Property Description
Custom built bungalow by Stepper Homes. Location, location, backing onto pond of the Track Golf golf course & siding onto green space. This original owner home is loaded with upgrades & features which include: over 2500 sq ft of developed living space, 9' ceilings, gas fireplace, LVP flooring, gas line for BBQ, granite counters, pot filler above gas range, walkout basement, patio, deck & large front veranda, 2 stage furnace, heated oversized triple garage with 9' ceilings, wet bar, custom wall unit, aggregate driveway, top of the line stainless steel appliances, custom build in organizer in the primary walk in closet & so much more. The main floor of this amazing home features a 4pc bath, laundry, spacious great room that offers a gas fireplace & access to the deck that over looks the pond/golf course, good size kitchen that offers an island, pantry & dining area, the main also offers 2 good size bedrooms. The primary bedroom features a walk in closet & full ensuite with soaker tub & separate shower. The lower professionally developed walkout features a 3pc bath, utility/storage room, 3rd bedroom, family room, large games area with wet bar & access to the patio/yard. This home shows pride of ownership & offers neutral colors throughout. Close to shopping, school, green spaces & easy access to Trans Canada, 22X & Glenmore Trail. Click on link to view 3D walkthrough.
Location
Province AB
County Rocky View County
Zoning R-1
Direction W
Rooms
Basement Finished, Walk-Out
Interior
Interior Features Granite Counters, High Ceilings, Kitchen Island, No Smoking Home, Wet Bar
Heating Forced Air, Natural Gas
Cooling None
Flooring Carpet, Ceramic Tile, Vinyl
Fireplaces Number 1
Fireplaces Type Gas
Appliance Built-In Oven, Dishwasher, Double Oven, Dryer, Gas Range, Microwave, Washer, Water Softener, Window Coverings
Laundry Main Level
Exterior
Garage Heated Garage, Insulated, Oversized, Triple Garage Attached
Garage Spaces 3.0
Garage Description Heated Garage, Insulated, Oversized, Triple Garage Attached
Fence Fenced
Community Features Golf, Park, Playground, Schools Nearby, Shopping Nearby
Roof Type Asphalt Shingle
Porch Deck, Front Porch, Patio
Lot Frontage 58.83
Parking Type Heated Garage, Insulated, Oversized, Triple Garage Attached
Total Parking Spaces 6
Building
Lot Description Cul-De-Sac, Landscaped, See Remarks, Views
Foundation Poured Concrete
Architectural Style Bungalow
Level or Stories One
Structure Type Wood Frame
Others
Restrictions None Known
Tax ID 76913106
Ownership Private
Read Less Info
Want to know what your home might be worth? Contact us for a FREE valuation!

Our team is ready to help you sell your home for the highest possible price ASAP

"My job is to find and attract mastery-based agents to the office, protect the culture, and make sure everyone is happy! "







