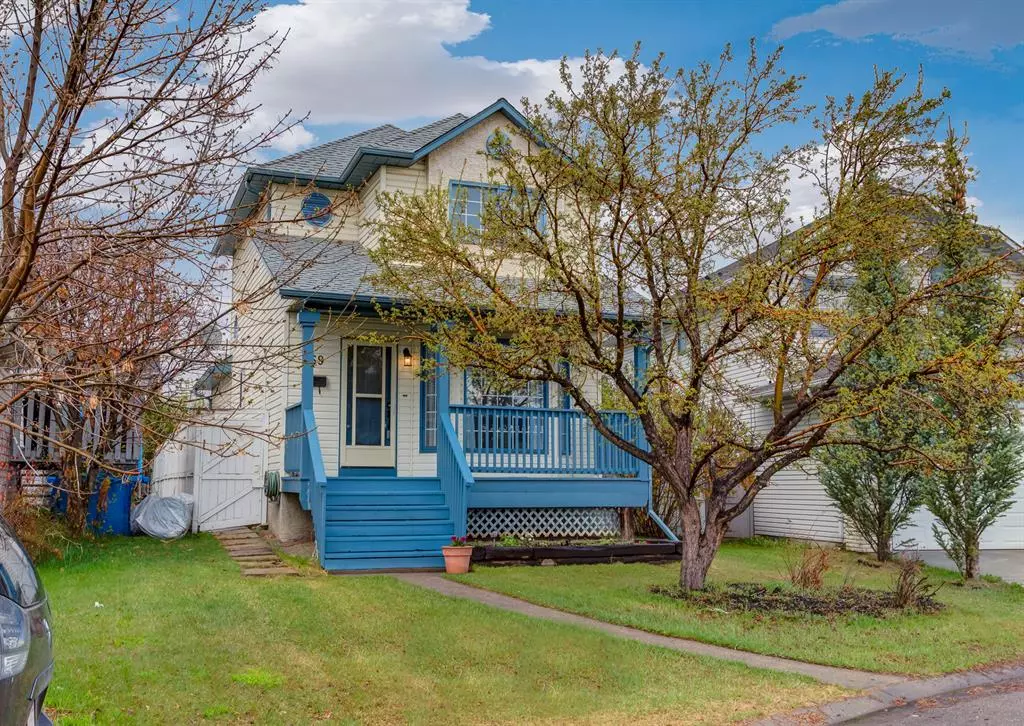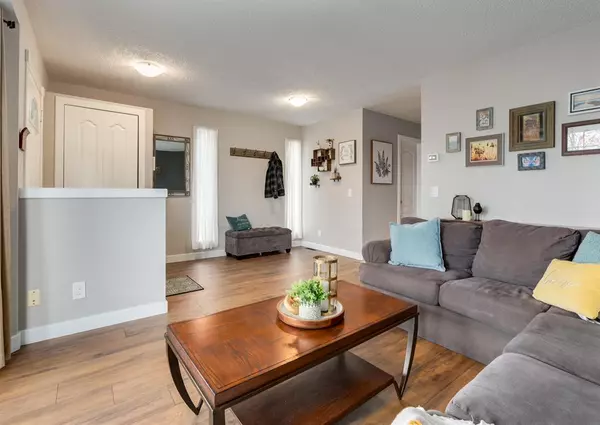$500,000
$474,900
5.3%For more information regarding the value of a property, please contact us for a free consultation.
3 Beds
3 Baths
1,326 SqFt
SOLD DATE : 05/16/2023
Key Details
Sold Price $500,000
Property Type Single Family Home
Sub Type Detached
Listing Status Sold
Purchase Type For Sale
Square Footage 1,326 sqft
Price per Sqft $377
Subdivision Coventry Hills
MLS® Listing ID A2048008
Sold Date 05/16/23
Style 2 Storey
Bedrooms 3
Full Baths 2
Half Baths 1
Originating Board Calgary
Year Built 1992
Annual Tax Amount $2,588
Tax Year 2022
Lot Size 4,014 Sqft
Acres 0.09
Property Description
A must see in Coventry! This fully finished, naturally bright 4 bed, 2.5 bath home is ready for its next owner. This move in ready home offers an extremely functional layout and a total of almost 1650 square feet. This home has fantastic curb appeal with its charming covered front porch, apple tree and garden beds. It situated on a lovely street on a great sized lot across from a green space with a nature playground (check out photos!) and has fantastic access in and out of the community. The main floor begins with a welcoming foyer that flows into a very spacious living room. From here you’ll wander into the heart of the home - the kitchen. Chefs and bakers will love the quartz counter tops and ample prep counter space as well as the maple cabinets and black appliance package which includes a gas stove. A sliding door off the kitchen leads to a large back deck which has plenty of room for your BBQ and patio furniture and is perfect for relaxing in the Summer. The deck overlooks the fully fenced sunny backyard (there is nothing blocking the sun so you get it all throughout the day) which has tons of room to run around in as well as a storage shed, and garden beds for those green thumbs. Back inside you’ll find a sunken dining room with a cozy stone surround gas fireplace with lots of room for large tables ideal for when you want to host dinner parties or have family over for the holidays. A convenient 1/2 bath rounds out this floor. There’s brand new waterproof/scratch and stain resistant laminate in the living room and dining room and ceramic tile in the kitchen. Upstairs you will find 2 good sized bedrooms, an upgraded 4 piece bath with Moen faucet and a great sized primary bedroom with a walk-in closet. The finished basement features a 3 piece bathroom, spacious rec/media room and laundry area/storage/mechanical room. An ample sized 4th bedroom (non egress sized window) which is great for guests or even as a gym/yoga studio/craft space completes the lower level. This home has been well maintained over the years and the furnace was replaced in 2020 (high efficiency). You will love living here with everything you could need just a short walk/drive away. It’s close to many amenities including playgrounds, parks, schools, public transportation, grocery stores, shopping centres, movie theatres and it’s a short commute to Downtown with quick access to major roadways. This is your chance to make this house your home!
Location
Province AB
County Calgary
Area Cal Zone N
Zoning R-2
Direction SE
Rooms
Basement Finished, Full
Interior
Interior Features Kitchen Island, No Smoking Home, Quartz Counters, Stone Counters, Storage
Heating Forced Air
Cooling None
Flooring Carpet, Laminate, Tile
Fireplaces Number 1
Fireplaces Type Gas, Stone
Appliance Dishwasher, Dryer, Electric Stove, Microwave Hood Fan, Refrigerator, Washer, Window Coverings
Laundry In Basement
Exterior
Garage Stall
Garage Description Stall
Fence Fenced
Community Features Park, Playground, Schools Nearby, Shopping Nearby, Sidewalks, Street Lights, Walking/Bike Paths
Roof Type Asphalt
Porch Deck, Front Porch, Porch
Lot Frontage 33.14
Parking Type Stall
Total Parking Spaces 2
Building
Lot Description Back Lane, Back Yard, Gazebo, Front Yard, Lawn, Low Maintenance Landscape
Foundation Poured Concrete
Architectural Style 2 Storey
Level or Stories Two
Structure Type Stucco,Vinyl Siding,Wood Frame
Others
Restrictions None Known
Tax ID 76460841
Ownership Private
Read Less Info
Want to know what your home might be worth? Contact us for a FREE valuation!

Our team is ready to help you sell your home for the highest possible price ASAP

"My job is to find and attract mastery-based agents to the office, protect the culture, and make sure everyone is happy! "







