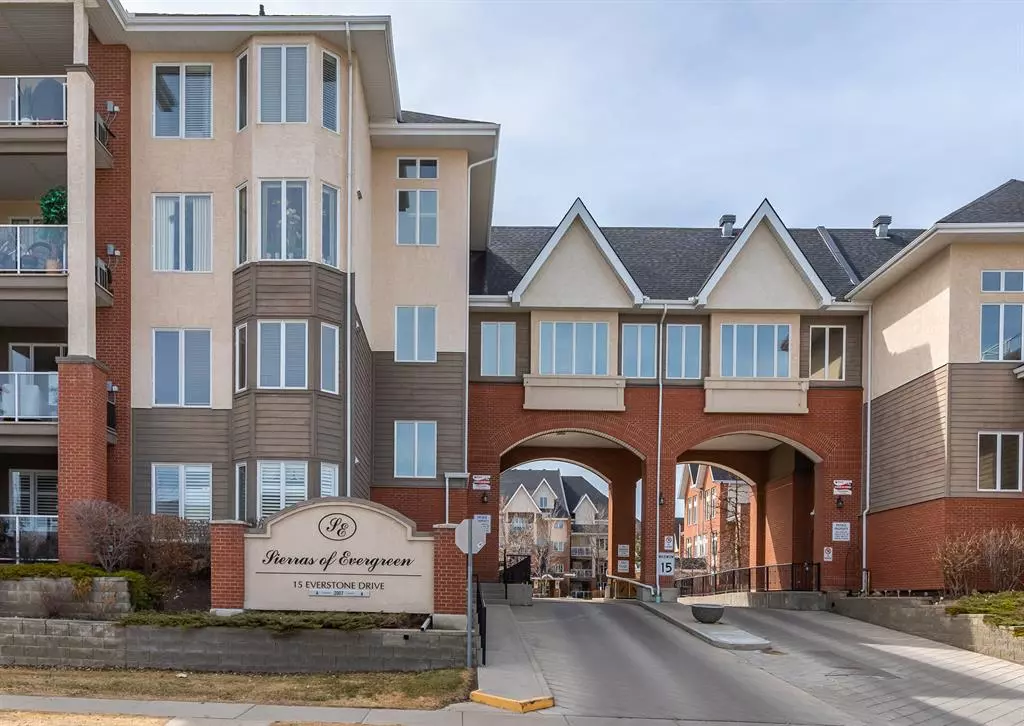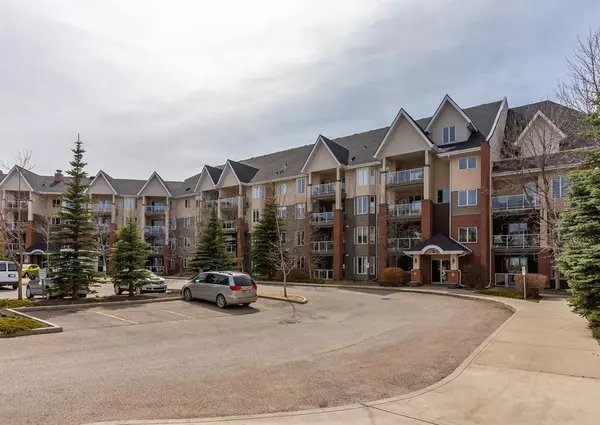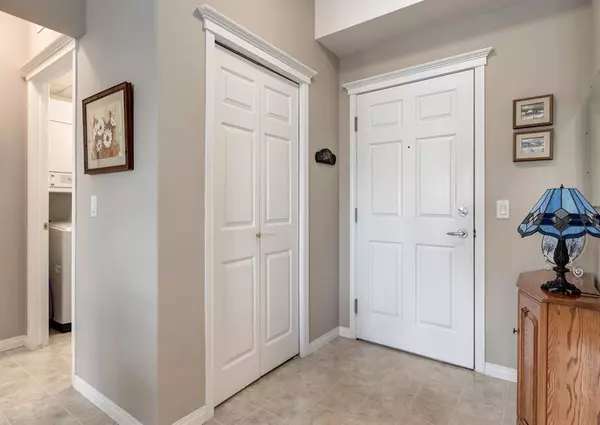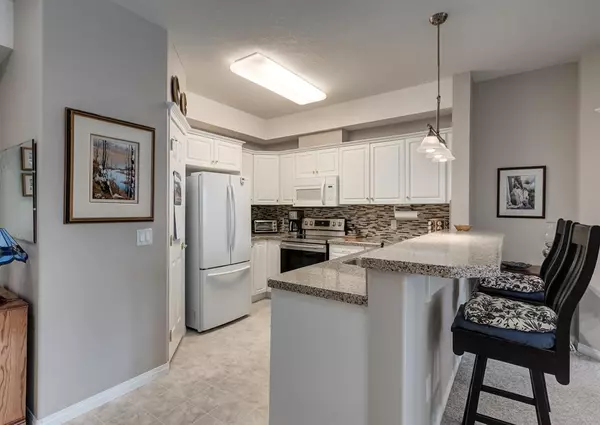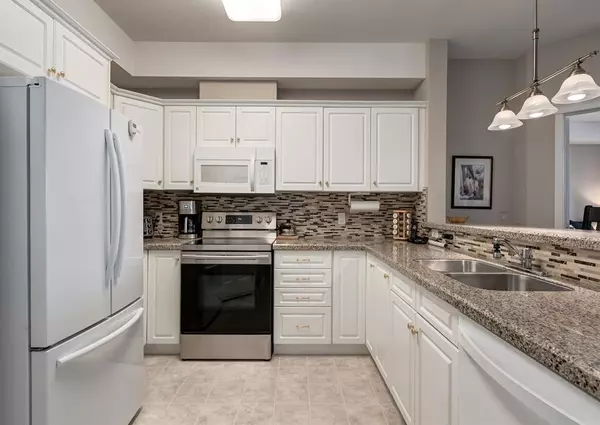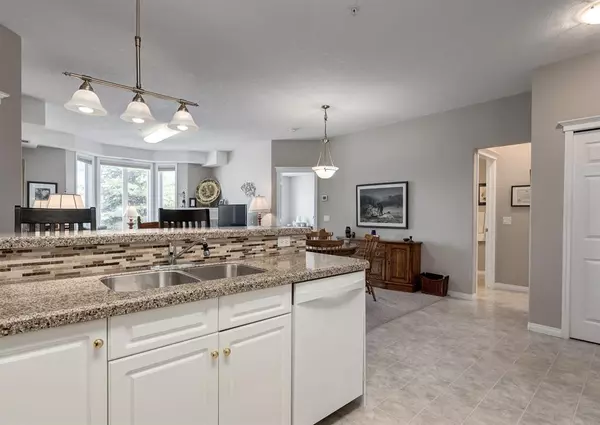$400,000
$395,000
1.3%For more information regarding the value of a property, please contact us for a free consultation.
2 Beds
2 Baths
1,063 SqFt
SOLD DATE : 05/16/2023
Key Details
Sold Price $400,000
Property Type Condo
Sub Type Apartment
Listing Status Sold
Purchase Type For Sale
Square Footage 1,063 sqft
Price per Sqft $376
Subdivision Evergreen
MLS® Listing ID A2044023
Sold Date 05/16/23
Style Apartment
Bedrooms 2
Full Baths 2
Condo Fees $661/mo
HOA Fees $8/ann
HOA Y/N 1
Originating Board Calgary
Year Built 2005
Annual Tax Amount $2,052
Tax Year 2022
Property Description
Building "D". Adult living at its finest in this amenity rich building located in the heart of Evergreen. Amenities to include a swimming pool with hot tub, woodworking shop, craft room, fitness room, multiple library spaces, party room with a dance floor, car wash bay, games room, guest suite for rent, beautiful courtyard for outdoor enjoyment and endless scheduled activities and social events. Offering 1,063 SF, 2 bedrooms and 2 full bathrooms, this unit features a bright open concept with 9' ceilings throughout, spacious kitchen with timeless white cabinetry, mosaic tile backsplash and raised breakfast bar. A dining area transitions to the living room with cozy electric fireplace and access to the large balcony. Your primary suite has a 4 piece ensuite with an over-sized walk-in closet. A second bedroom, 3 piece bathroom and convenient insuite laundry with storage complete this space. Enjoy central AC for those hot summer days, titled underground parking in the winter months and. extra storage in your assigned locker. Walking distance to an array of shopping, restaurants and amenities and easy access to the ring road...nothing to do but move in and enjoy life!
Location
Province AB
County Calgary
Area Cal Zone S
Zoning M-2
Direction E
Rooms
Other Rooms 1
Interior
Interior Features Breakfast Bar, Closet Organizers, High Ceilings, Open Floorplan, Storage, Walk-In Closet(s)
Heating Hot Water, Natural Gas
Cooling Central Air
Flooring Carpet, Linoleum
Fireplaces Number 1
Fireplaces Type Electric
Appliance Dishwasher, Dryer, Electric Stove, Freezer, Microwave Hood Fan, Refrigerator, Washer, Window Coverings
Laundry In Unit
Exterior
Parking Features Off Street, Parkade, Titled, Underground
Garage Description Off Street, Parkade, Titled, Underground
Community Features Park, Playground, Schools Nearby, Shopping Nearby
Amenities Available Car Wash, Clubhouse, Elevator(s), Fitness Center, Guest Suite, Indoor Pool, Party Room, Recreation Facilities, Secured Parking, Snow Removal, Spa/Hot Tub, Trash, Visitor Parking, Workshop
Porch Balcony(s)
Exposure E
Total Parking Spaces 1
Building
Story 4
Architectural Style Apartment
Level or Stories Single Level Unit
Structure Type Brick,Stucco,Wood Frame
Others
HOA Fee Include Amenities of HOA/Condo,Common Area Maintenance,Electricity,Gas,Heat,Insurance,Maintenance Grounds,Parking,Professional Management,Reserve Fund Contributions,Sewer,Snow Removal,Trash,Water
Restrictions Adult Living,Pet Restrictions or Board approval Required
Tax ID 76677057
Ownership Private
Pets Allowed Restrictions
Read Less Info
Want to know what your home might be worth? Contact us for a FREE valuation!

Our team is ready to help you sell your home for the highest possible price ASAP
"My job is to find and attract mastery-based agents to the office, protect the culture, and make sure everyone is happy! "


