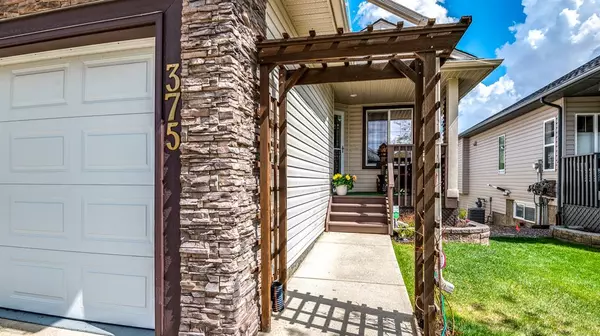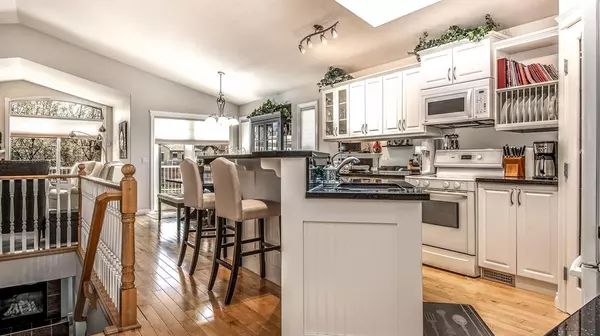$575,000
$559,900
2.7%For more information regarding the value of a property, please contact us for a free consultation.
3 Beds
3 Baths
1,204 SqFt
SOLD DATE : 05/16/2023
Key Details
Sold Price $575,000
Property Type Single Family Home
Sub Type Semi Detached (Half Duplex)
Listing Status Sold
Purchase Type For Sale
Square Footage 1,204 sqft
Price per Sqft $477
Subdivision Crystalridge
MLS® Listing ID A2048295
Sold Date 05/16/23
Style Bungalow,Side by Side
Bedrooms 3
Full Baths 3
HOA Fees $22/ann
HOA Y/N 1
Originating Board Calgary
Year Built 2006
Annual Tax Amount $3,554
Tax Year 2022
Lot Size 3,891 Sqft
Acres 0.09
Property Description
Excellent walkout bungalow, fully developed backing onto a green space (away from the public walkway), pride of ownership. Excellent floor plan with comfortable great room, kitchen with island (granite countertops), open to the spacious dining area and great room, vaulted ceiling with skylight, front flex room (den, dining room, tv sitting room), total of three bedrooms, den, hobby room, three living areas, fireplace, wet bar with bar fridge, front double attached garage, double wide parking driveway. Lake access community (Crystal Shores Lake, Recent upgrades include: flooring, hi efficiency furnace, some interior paint, power blinds on living room and patio door, hot water tank (2015), roof (2008)
Location
Province AB
County Foothills County
Zoning TN
Direction W
Rooms
Basement Finished, Walk-Out
Interior
Interior Features Bar, Central Vacuum, Crown Molding, Granite Counters, Kitchen Island, Skylight(s), Vaulted Ceiling(s)
Heating High Efficiency, Natural Gas
Cooling None
Flooring Ceramic Tile, Hardwood, Linoleum
Fireplaces Number 1
Fireplaces Type Gas
Appliance Bar Fridge, Dishwasher, Electric Stove, Range Hood, Refrigerator, Washer/Dryer, Window Coverings
Laundry Main Level
Exterior
Garage Double Garage Attached, Garage Door Opener, Garage Faces Front, Insulated
Garage Spaces 2.0
Garage Description Double Garage Attached, Garage Door Opener, Garage Faces Front, Insulated
Fence Fenced
Community Features Clubhouse, Gated, Lake, Park, Playground, Schools Nearby, Walking/Bike Paths
Amenities Available Beach Access, Clubhouse, Fitness Center, Recreation Facilities
Roof Type Asphalt Shingle
Porch Deck, Patio, Screened, See Remarks
Lot Frontage 34.0
Parking Type Double Garage Attached, Garage Door Opener, Garage Faces Front, Insulated
Exposure W
Total Parking Spaces 4
Building
Lot Description Backs on to Park/Green Space, Cul-De-Sac, Environmental Reserve, Greenbelt, Landscaped, Rectangular Lot
Foundation Poured Concrete
Architectural Style Bungalow, Side by Side
Level or Stories One
Structure Type Brick,Vinyl Siding,Wood Frame
Others
Restrictions None Known
Tax ID 77063946
Ownership Private
Read Less Info
Want to know what your home might be worth? Contact us for a FREE valuation!

Our team is ready to help you sell your home for the highest possible price ASAP

"My job is to find and attract mastery-based agents to the office, protect the culture, and make sure everyone is happy! "







