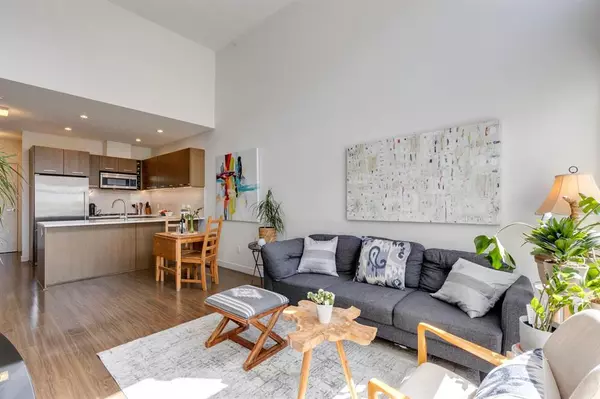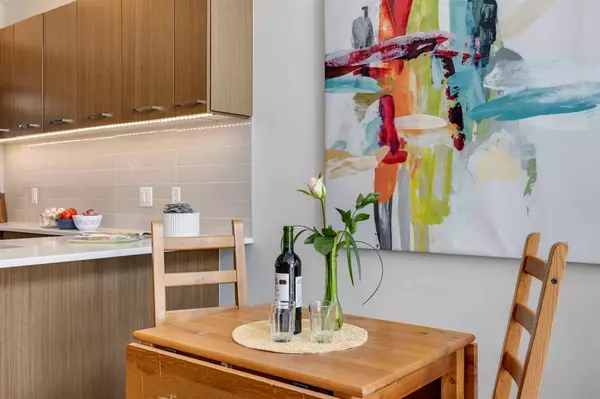$387,250
$388,000
0.2%For more information regarding the value of a property, please contact us for a free consultation.
1 Bed
2 Baths
695 SqFt
SOLD DATE : 05/16/2023
Key Details
Sold Price $387,250
Property Type Condo
Sub Type Apartment
Listing Status Sold
Purchase Type For Sale
Square Footage 695 sqft
Price per Sqft $557
Subdivision Mission
MLS® Listing ID A2042041
Sold Date 05/16/23
Style Low-Rise(1-4)
Bedrooms 1
Full Baths 2
Condo Fees $421/mo
Originating Board Calgary
Year Built 2014
Annual Tax Amount $2,327
Tax Year 2022
Property Description
Surrounded by delectable eateries, public houses, markets, shopping, walking paths and AWESOMENESS - this is TRIBECA, an oasis in the HEART of the colourful community of Mission. This TOP FLOOR one bedroom + den abode offers European INSPIRED style - with its lofty ceiling height and open concept design. A wall of windows brings in CALMING natural daylight and fills this beautiful place...stretching out through the ZEN like living area through to the stylish gourmet kitchen - an aspiring chef's dream to CREATE delicious delights. Quartz countertops, an abundance of cabinets, breakfast bar island, gas cooktop, built-in oven and clear sight lines - YUMM...so IDEAL for entertaining. The sunny south facing balcony offers a sweet spot to RELAX in the sun and BBQ with friends. The primary suite has a nice sized walk-through closet leading to a lovely and private 3 pc ensuite, featuring dramatic under counter lighting. Make working from home COMFORTABLE, while you enjoy this handsome office space. Sliding doors to close, keeps you focused on the task at hand. :) A 4 piece bath adds to this attractive floor plan along with convenient in-suite laundry with plenty of room for storage. Notable mentions include new bedroom carpeting and new built-in dishwasher! Along with included TITLED parking and additional storage, the TRIBECA also offers a wash bay, bike storage, ample underground visitor parking and a communal garden. Pets are allowed with board approval. Up to 2 dogs or 2 cats - or one of each. They will enjoy a nice walk along the pathways of the Elbow River near by. Live in the HEART of Mission...live in CoolsVille. :)
Location
Province AB
County Calgary
Area Cal Zone Cc
Zoning DC (pre 1P2007)
Direction N
Interior
Interior Features Breakfast Bar, High Ceilings, Open Floorplan, Quartz Counters, Walk-In Closet(s)
Heating Baseboard, Natural Gas
Cooling None
Flooring Carpet, Ceramic Tile, Laminate
Appliance Built-In Oven, Dishwasher, Gas Cooktop, Microwave Hood Fan, Refrigerator, Washer/Dryer Stacked, Window Coverings
Laundry In Unit
Exterior
Garage Titled, Underground
Garage Description Titled, Underground
Community Features Shopping Nearby, Sidewalks, Street Lights
Amenities Available Bicycle Storage, Car Wash, Elevator(s), Secured Parking, Storage, Visitor Parking
Porch Balcony(s)
Parking Type Titled, Underground
Exposure S
Total Parking Spaces 1
Building
Story 4
Architectural Style Low-Rise(1-4)
Level or Stories Single Level Unit
Structure Type Brick,Stucco,Wood Frame
Others
HOA Fee Include Common Area Maintenance,Gas,Heat,Insurance,Parking,Professional Management,Reserve Fund Contributions,Sewer,Snow Removal,Trash,Water
Restrictions Pet Restrictions or Board approval Required,See Remarks
Tax ID 76318161
Ownership Private
Pets Description Restrictions, Yes
Read Less Info
Want to know what your home might be worth? Contact us for a FREE valuation!

Our team is ready to help you sell your home for the highest possible price ASAP

"My job is to find and attract mastery-based agents to the office, protect the culture, and make sure everyone is happy! "







