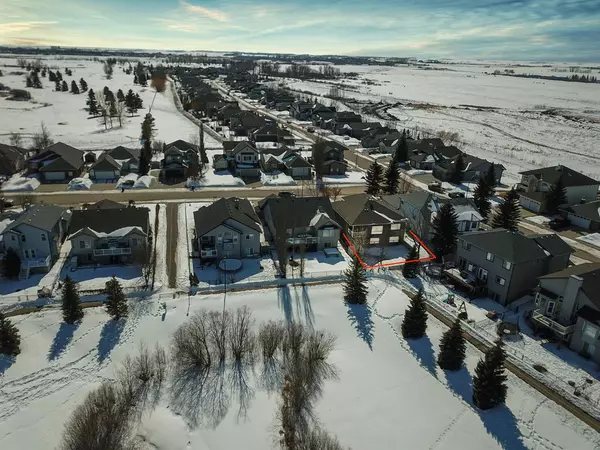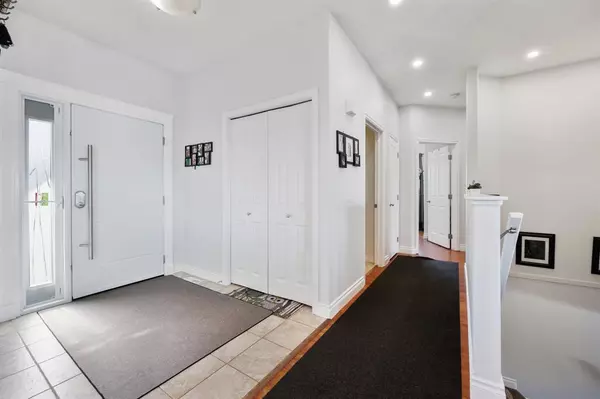$605,000
$619,500
2.3%For more information regarding the value of a property, please contact us for a free consultation.
4 Beds
3 Baths
1,481 SqFt
SOLD DATE : 05/16/2023
Key Details
Sold Price $605,000
Property Type Single Family Home
Sub Type Detached
Listing Status Sold
Purchase Type For Sale
Square Footage 1,481 sqft
Price per Sqft $408
Subdivision Hillview Estates
MLS® Listing ID A2036065
Sold Date 05/16/23
Style Bungalow
Bedrooms 4
Full Baths 3
Originating Board Calgary
Year Built 2005
Annual Tax Amount $4,105
Tax Year 2022
Lot Size 5,909 Sqft
Acres 0.14
Property Description
NEW PRICE!! Welcome to this stunning fully finished WALK-OUT bungalow in the coveted Hillview Estates of Strathmore. This beautiful home offers 4 bedrooms, 3 full bathrooms, a main floor office, and main floor laundry, making it the perfect choice for families or those seeking a spacious living experience. As you enter the home, you'll be greeted by a bright kitchen that boasts a huge GRANITE center island with ample storage and a SMART fridge. Stainless steel appliances complete the modern look of the kitchen. The corner walk-in pantry offers even more storage space, making meal preparation a breeze. A separate dining area with access to the covered upper deck provides a perfect space to enjoy meals with family and friends. A bright living room features a 3-sided GAS fireplace and offers picturesque pond views. Conveniently located primary bedroom, on the main floor, offers a relaxing oasis with its own pond views, a 4pc ensuite, and a walk-in closet. An additional main floor bedroom, full 4pc bathroom and large main floor office make this home perfect for hosting family gatherings. The bullnose corners throughout the home add a touch of elegance to the living space. The fully finished WALK-OUT basement boasting a large family room, 2 additional bedrooms, and a 3pc bathroom with a floor-to-ceiling tiled shower. Custom wet bar with a built-in beverage cooler and projector wiring is perfect for entertaining. Enjoy the Central A/C and 2-zone IN-FLOOR HEAT, ensuring that the basement remains cozy and comfortable, no matter the season. The covered rear patio is great for rainy days, and the mature, fully landscaped backyard features a 2-tier waterfall and irrigation, offering the perfect space for relaxation and the ideal spot for outdoor gatherings. This home also comes with its own storage shed in the back and the basement utility room is a great hobby spot with a large workbench, utility sink and plenty of storage space. $30K in NEW windows and NEW exterior doors provide the perfect finishing touch, while a Nest thermostat, privacy shades, and day/night electric blinds offer added convenience. The double attached garage comes complete with shelving, and the extended driveway offers ample space for parking that extra vehicle or family toys. Finally, the direct access to walking paths makes this home the perfect choice for outdoor enthusiasts. This property offers a rare opportunity to own a stunning home in one of Strathmore's most desirable neighbourhoods. Don't miss your chance to make this gorgeous bungalow your own.
Location
Province AB
County Wheatland County
Zoning R1
Direction S
Rooms
Basement Separate/Exterior Entry, Finished, Walk-Out
Interior
Interior Features Ceiling Fan(s), Central Vacuum, Closet Organizers, Granite Counters, High Ceilings, Kitchen Island, No Smoking Home, Open Floorplan, Pantry, See Remarks, Storage, Vinyl Windows, Walk-In Closet(s), Wet Bar
Heating High Efficiency, Forced Air, Natural Gas
Cooling Central Air
Flooring Carpet, Hardwood, Laminate, Tile
Fireplaces Number 1
Fireplaces Type Blower Fan, Family Room, Gas, Three-Sided
Appliance Bar Fridge, Central Air Conditioner, Dishwasher, Dryer, Electric Stove, Garage Control(s), Microwave Hood Fan, Refrigerator, Washer, Window Coverings
Laundry Main Level
Exterior
Garage Concrete Driveway, Double Garage Attached
Garage Spaces 2.0
Garage Description Concrete Driveway, Double Garage Attached
Fence Fenced
Community Features Golf, Park, Playground, Schools Nearby, Shopping Nearby, Sidewalks
Roof Type Asphalt Shingle
Porch Deck, See Remarks
Lot Frontage 50.04
Parking Type Concrete Driveway, Double Garage Attached
Total Parking Spaces 4
Building
Lot Description Backs on to Park/Green Space, Front Yard, No Neighbours Behind, Landscaped, Underground Sprinklers, Rectangular Lot
Foundation Poured Concrete
Architectural Style Bungalow
Level or Stories One
Structure Type Stucco,Wood Frame
Others
Restrictions Easement Registered On Title,Utility Right Of Way
Tax ID 75628204
Ownership Private
Read Less Info
Want to know what your home might be worth? Contact us for a FREE valuation!

Our team is ready to help you sell your home for the highest possible price ASAP

"My job is to find and attract mastery-based agents to the office, protect the culture, and make sure everyone is happy! "







