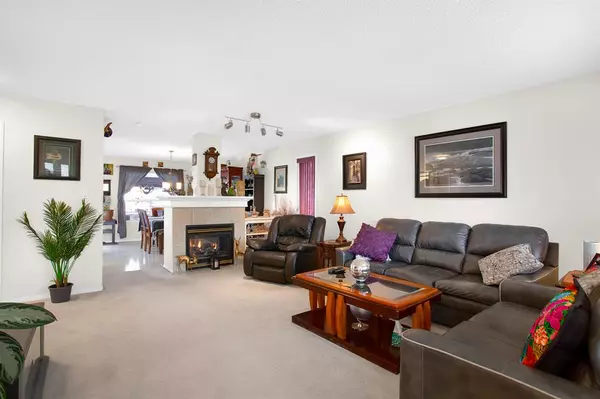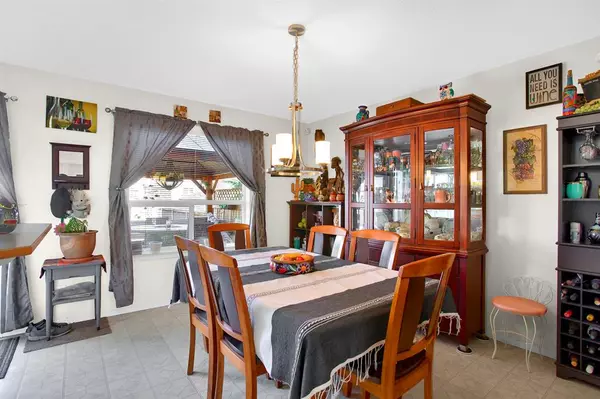$515,000
$475,000
8.4%For more information regarding the value of a property, please contact us for a free consultation.
3 Beds
3 Baths
1,495 SqFt
SOLD DATE : 05/16/2023
Key Details
Sold Price $515,000
Property Type Single Family Home
Sub Type Detached
Listing Status Sold
Purchase Type For Sale
Square Footage 1,495 sqft
Price per Sqft $344
Subdivision Coventry Hills
MLS® Listing ID A2046253
Sold Date 05/16/23
Style 2 Storey
Bedrooms 3
Full Baths 2
Half Baths 1
Originating Board Calgary
Year Built 1999
Annual Tax Amount $2,799
Tax Year 2022
Lot Size 3,831 Sqft
Acres 0.09
Property Description
Welcome to this charming and well-maintained 3 bedroom home located in the quiet, family-friendly community of Coventry Hills. You will love the large south facing front porch where you can take it easy and relax. As you step inside, you are greeted by a spacious living room that features an attractive two-sided gas fireplace which leads into the dining area, with ample room to gather with your family and friends. The kitchen is fully equipped with upgraded stainless steel appliances and plenty of cabinet space. On the second floor, you’ll find the primary bedroom which boasts a large walk-in closet and a 3-piece ensuite bathroom. There are two more bedrooms upstairs, along with another full bathroom and laundry. The basement is finished and features a sizeable recreation area for family time or entertaining. The backyard is a very welcoming space that features an impressive deck, perfect for summer barbecues, a large shed for storage and off-street parking for two vehicles. There are several upgrades that are already done for you including the roof (Nov 2017) and the hot water tank (Sep 2018). This home is conveniently located with easy access to many amenities such as schools right in the community, as well as parks, and shopping nearby. With the VIVO Centre, a movie theatre, restaurants and much more just minutes away, this location is hard to beat! Don't miss out on this amazing opportunity to make this your next home!
Location
Province AB
County Calgary
Area Cal Zone N
Zoning R-1N
Direction S
Rooms
Basement Finished, Full
Interior
Interior Features Bar, Breakfast Bar, Kitchen Island, Pantry, See Remarks
Heating Forced Air
Cooling None
Flooring Carpet, Linoleum
Fireplaces Number 2
Fireplaces Type Basement, Dining Room, Double Sided, Electric, Gas, Living Room
Appliance Dishwasher, Dryer, Electric Stove, Microwave Hood Fan, Washer, Window Coverings
Laundry Upper Level
Exterior
Garage Alley Access, Off Street
Garage Description Alley Access, Off Street
Fence Fenced
Community Features Park, Playground, Schools Nearby, Shopping Nearby
Roof Type Asphalt Shingle
Porch Deck
Lot Frontage 25.17
Parking Type Alley Access, Off Street
Total Parking Spaces 2
Building
Lot Description Back Lane, Back Yard
Foundation Poured Concrete
Architectural Style 2 Storey
Level or Stories Two
Structure Type Vinyl Siding,Wood Frame
Others
Restrictions Restrictive Covenant-Building Design/Size
Tax ID 76701649
Ownership Private
Read Less Info
Want to know what your home might be worth? Contact us for a FREE valuation!

Our team is ready to help you sell your home for the highest possible price ASAP

"My job is to find and attract mastery-based agents to the office, protect the culture, and make sure everyone is happy! "







