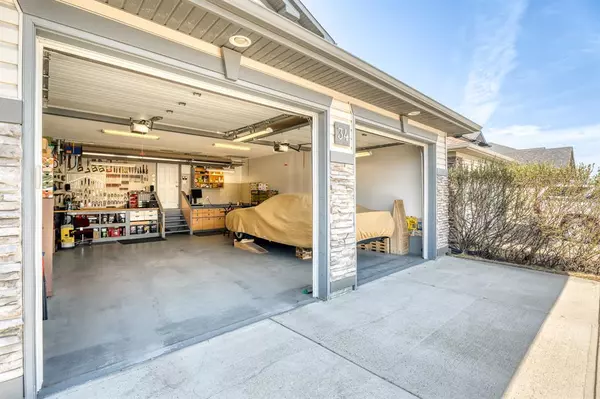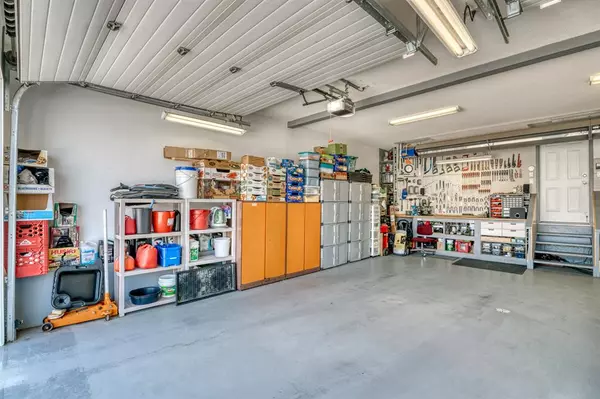$690,000
$669,000
3.1%For more information regarding the value of a property, please contact us for a free consultation.
3 Beds
3 Baths
1,861 SqFt
SOLD DATE : 05/17/2023
Key Details
Sold Price $690,000
Property Type Single Family Home
Sub Type Detached
Listing Status Sold
Purchase Type For Sale
Square Footage 1,861 sqft
Price per Sqft $370
Subdivision Tuscany
MLS® Listing ID A2045947
Sold Date 05/17/23
Style 2 Storey
Bedrooms 3
Full Baths 2
Half Baths 1
HOA Fees $24/ann
HOA Y/N 1
Originating Board Calgary
Year Built 2003
Annual Tax Amount $3,946
Tax Year 2022
Lot Size 5,984 Sqft
Acres 0.14
Property Description
Welcome to 34 Tuscany Meadows Bay! This fantastic 3 bed, 2 1/2 bath detached home is located in the highly coveted Tuscany neighbourhood & has everything you need for comfortable living. Tucked away in a quiet cul-de-sac on a stunning end lot (all the benefits of a corner lot but you don't need to shovel or maintain the other side of the fence). you'll enjoy a true sense of privacy surrounded by mature trees (aspen and spruce columnar) and fantastic views from your SOUTH-facing backyard. It's just steps from parks, paths and fields! The highlight of this home is undoubtedly the garage, a dream workspace measuring 27'x23! The entire garage and bonus room above were extended 3 feet to allow for this fantastic space. Featuring 8' doors, plywood wall rack to hang tools, R40 insulation throughout, and an oversized garage heater with 50,000 BTU. Belt-driven garage door openers, work sink with hot and cold water lines, a floor drain (you can wash your vehicle in the garage) and epoxy floors! You can't ask for a better garage than this! Inside the home, you'll find a range of fantastic features that make this property a must-see. With a great floorplan perfect for families such as a large open foyer, spacious family room with corner fireplace & a well-appointed kitchen with dinette area (and access to the oversized maintenance free deck) Main floor Laundry and the 1/2 bath are just a few more conveniences and main floor features. Upstairs you will find a huge bonus room with 9ft ceilings, 2 large additional bedrooms, a full bath and the 3rd primary bedroom with a great ensuite, walk-in closet and fantastic views! Downstairs is unspoiled and awaits your ideas, with walkout access and rough-in bathroom, providing you with the opportunity to customize the space to your liking and add value to the home. This level also offers access to the patio area which is fully protected against water from the absolutely massive composite deck above, thanks to the drain system located underneath the deck that redirects water to the yard. This south-facing backyard is the perfect spot to entertain friends and family, while also enjoying the beautiful weather. Located just minutes away from Tuscany School, St. Basil Elementary/Jr High School, Tuscany LRT Station and all the amenities Tuscany has to offer! Plus quick access to Stoney Trail and just a 15-minute drive to Alberta Children's Hospital, making it an excellent location for commuters. Don't miss out on the opportunity to own this fantastic home.
Location
Province AB
County Calgary
Area Cal Zone Nw
Zoning R-C1N
Direction N
Rooms
Basement Unfinished, Walk-Out
Interior
Interior Features Ceiling Fan(s), Laminate Counters, No Animal Home, No Smoking Home, Open Floorplan
Heating Forced Air, Natural Gas
Cooling None
Flooring Carpet, Linoleum
Fireplaces Number 1
Fireplaces Type Gas
Appliance Other
Laundry Laundry Room, Main Level
Exterior
Garage Double Garage Attached, Heated Garage, Insulated, Oversized, Paved, Workshop in Garage
Garage Spaces 2.0
Garage Description Double Garage Attached, Heated Garage, Insulated, Oversized, Paved, Workshop in Garage
Fence Fenced
Community Features Clubhouse, Park, Playground, Pool, Schools Nearby, Shopping Nearby
Amenities Available Other
Roof Type Asphalt Shingle
Porch Deck
Lot Frontage 46.16
Parking Type Double Garage Attached, Heated Garage, Insulated, Oversized, Paved, Workshop in Garage
Total Parking Spaces 5
Building
Lot Description Back Yard, Cul-De-Sac, Lawn, Landscaped, Level, Many Trees, Treed
Foundation Poured Concrete
Architectural Style 2 Storey
Level or Stories Two
Structure Type Vinyl Siding,Wood Frame
Others
Restrictions Easement Registered On Title,Restrictive Covenant,Utility Right Of Way
Tax ID 76800190
Ownership Private
Read Less Info
Want to know what your home might be worth? Contact us for a FREE valuation!

Our team is ready to help you sell your home for the highest possible price ASAP

"My job is to find and attract mastery-based agents to the office, protect the culture, and make sure everyone is happy! "







