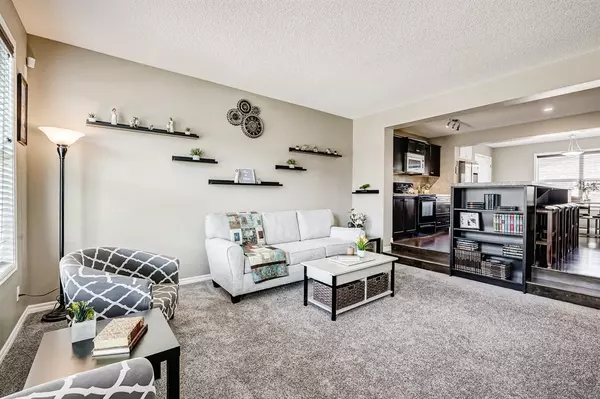$600,000
$580,000
3.4%For more information regarding the value of a property, please contact us for a free consultation.
4 Beds
4 Baths
1,552 SqFt
SOLD DATE : 05/17/2023
Key Details
Sold Price $600,000
Property Type Single Family Home
Sub Type Detached
Listing Status Sold
Purchase Type For Sale
Square Footage 1,552 sqft
Price per Sqft $386
Subdivision Skyview Ranch
MLS® Listing ID A2040831
Sold Date 05/17/23
Style 2 Storey
Bedrooms 4
Full Baths 3
Half Baths 1
HOA Fees $6/ann
HOA Y/N 1
Originating Board Calgary
Year Built 2011
Annual Tax Amount $3,170
Tax Year 2022
Lot Size 3,584 Sqft
Acres 0.08
Property Description
Welcome to 271 Skyview Springs Gardens. This well kept thoughtfully designed 4-bedroom, 4-bathroom home is fully finished with a ton of upgrades. Your front entrance has plenty of storage space with a closet and extra nook. As you enter the home you will find hardwood floors throughout the main level and a living room with plenty of family gathering space. This leads into the open concept main floor with kitchen and dining spaces. The kitchen has a new Samsung Smart fridge with Family HUB and a new microwave. The large island adds a ton of extra counter and storage space. At the back of the main level, there is an extra-large mudroom perfect for growing families. Main floor additional features include an extra custom cabinet built over the fridge and conveniently located half bathroom on the way to the basement. On the upper level, there are 3 well-sized bedrooms. There is one full bathroom with extra linen cubby space and a second ensuite bathroom in the primary bedroom. The lower level has been finished to perfection with a custom wet bar, a 4th bedroom, and a bonus entertainment space with a wired/integrated sound system. The basement has laminate flooring on top of a subfloor with custom vents built in below for heating that will keep the basement at a perfect temperature all year round. The basement also includes laundry space and a full bathroom with rain shower. In the nicely landscaped fully fenced yard there is a ton of upgrades including a wrap-around cedar deck with ample space for patio furniture and various entertaining spaces. The garage is a mechanic or woodworker's dream with custom LED lighting and an extra workspace on one side. This garage built in 2014 is fully insulated and equipped with a custom heating system with 8 heating ducts pushing the heated air in from ground level from a dedicated furnace. Additional features include new siding and shingles on the home and garage in 2020, freshly painted throughout (2023), all permits for basement development (2019), an extra long custom shed beside the garage, a play structure, a sandbox for kids and negotiable hot tub. Skyview Ranch is a family-oriented community located just minutes from grocery stores, restaurants, parks, playgrounds, and walking paths with both K-8 public and Catholic schools in the area and easy access to Deerfoot and Stoney Trails.
Location
Province AB
County Calgary
Area Cal Zone Ne
Zoning R-1N
Direction S
Rooms
Basement Finished, Full
Interior
Interior Features Bar, Bookcases, Breakfast Bar, Built-in Features, Kitchen Island, No Smoking Home
Heating Forced Air, Natural Gas
Cooling None
Flooring Carpet, Hardwood, Laminate, Tile
Appliance Bar Fridge, Dishwasher, Dryer, Electric Range, Microwave Hood Fan, Refrigerator, Washer
Laundry In Basement, Lower Level
Exterior
Garage 220 Volt Wiring, Alley Access, Double Garage Detached, Garage Door Opener, Garage Faces Rear, Heated Garage, Insulated, Oversized, Workshop in Garage
Garage Spaces 2.0
Garage Description 220 Volt Wiring, Alley Access, Double Garage Detached, Garage Door Opener, Garage Faces Rear, Heated Garage, Insulated, Oversized, Workshop in Garage
Fence Fenced
Community Features Schools Nearby, Shopping Nearby, Street Lights
Amenities Available Other
Roof Type Asphalt Shingle
Porch Deck, Wrap Around
Lot Frontage 32.09
Parking Type 220 Volt Wiring, Alley Access, Double Garage Detached, Garage Door Opener, Garage Faces Rear, Heated Garage, Insulated, Oversized, Workshop in Garage
Exposure S
Total Parking Spaces 2
Building
Lot Description Back Lane, Back Yard
Foundation Poured Concrete
Architectural Style 2 Storey
Level or Stories Two
Structure Type Vinyl Siding,Wood Frame
Others
Restrictions None Known
Tax ID 76782774
Ownership Private
Read Less Info
Want to know what your home might be worth? Contact us for a FREE valuation!

Our team is ready to help you sell your home for the highest possible price ASAP

"My job is to find and attract mastery-based agents to the office, protect the culture, and make sure everyone is happy! "







