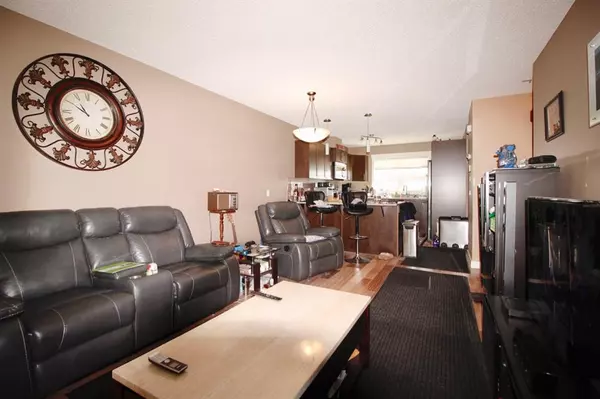$333,000
$339,900
2.0%For more information regarding the value of a property, please contact us for a free consultation.
2 Beds
2 Baths
1,143 SqFt
SOLD DATE : 05/17/2023
Key Details
Sold Price $333,000
Property Type Townhouse
Sub Type Row/Townhouse
Listing Status Sold
Purchase Type For Sale
Square Footage 1,143 sqft
Price per Sqft $291
Subdivision Coventry Hills
MLS® Listing ID A2043348
Sold Date 05/17/23
Style 2 Storey
Bedrooms 2
Full Baths 2
Condo Fees $287
Originating Board Calgary
Year Built 2013
Annual Tax Amount $1,941
Tax Year 2022
Property Description
This stunning two-storey townhome located in the highly sought-after Coventry Station complex is now available for sale. Boasting a spacious 1,143. Sq.Ft. of living space, this END UNIT townhome is sure to impress.
One of the many features that set this townhome apart is its prime location backing onto green space, offering privacy and tranquility. The open concept main level living area is flooded with natural light, with large windows throughout the spacious living room and open dining area. The main floor is finished with warm vinyl plank flooring, providing a cozy and inviting atmosphere. The upgraded kitchen is a chef's dream, with warm maple cabinets, granite countertops, and stainless steel appliances. The breakfast bar is perfect for a quick morning meal, while the window over the sink overlooks the private balcony, ideal for summer BBQs.
Upstairs, you'll find two generous-sized bedrooms and two full baths, providing ample space for a small family or roommates. The master has an ensuite and walk in closet. The attached single garage and generous front driveway offer plenty of space for vehicles, and the garage also features a convenient finished storage room.
The location of this townhome is unbeatable, situated in a quiet area close to transit, sports complex, schools, playgrounds, and shopping. Commuting is a breeze with easy access to Stoney Trail or Deerfoot. Don't miss this opportunity to own this beautiful townhome in Coventry Station. Book your viewing today!
Location
Province AB
County Calgary
Area Cal Zone N
Zoning M-1 d75
Direction W
Rooms
Basement None
Interior
Interior Features Breakfast Bar, No Animal Home, Open Floorplan, Walk-In Closet(s)
Heating Forced Air
Cooling None
Flooring Carpet, Tile, Vinyl Plank
Appliance Dishwasher, Garage Control(s), Gas Stove, Refrigerator, Washer/Dryer, Window Coverings
Laundry Upper Level
Exterior
Garage Driveway, Garage Faces Front, Single Garage Attached
Garage Spaces 1.0
Garage Description Driveway, Garage Faces Front, Single Garage Attached
Fence None
Community Features Playground, Shopping Nearby
Amenities Available Snow Removal, Visitor Parking
Roof Type Asphalt Shingle
Porch Balcony(s)
Parking Type Driveway, Garage Faces Front, Single Garage Attached
Exposure W
Total Parking Spaces 2
Building
Lot Description Backs on to Park/Green Space, Low Maintenance Landscape
Foundation Poured Concrete
Architectural Style 2 Storey
Level or Stories Three Or More
Structure Type Stucco,Vinyl Siding,Wood Frame
Others
HOA Fee Include Common Area Maintenance,Insurance,Reserve Fund Contributions,Snow Removal
Restrictions Board Approval
Ownership Private
Pets Description Restrictions
Read Less Info
Want to know what your home might be worth? Contact us for a FREE valuation!

Our team is ready to help you sell your home for the highest possible price ASAP

"My job is to find and attract mastery-based agents to the office, protect the culture, and make sure everyone is happy! "







