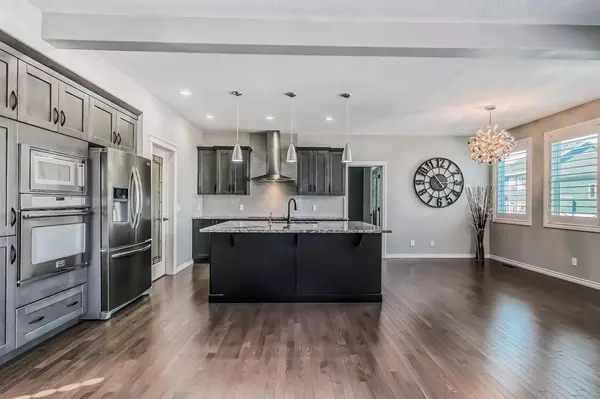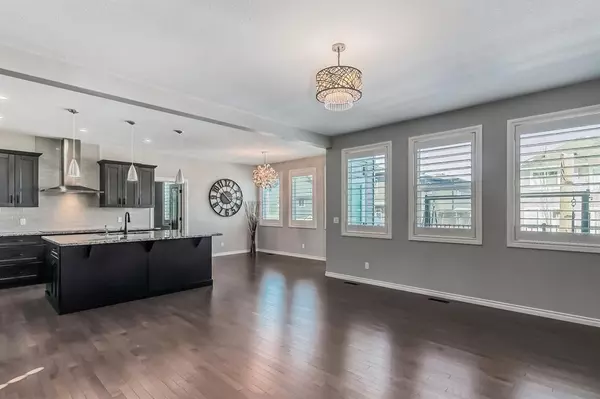$783,000
$800,000
2.1%For more information regarding the value of a property, please contact us for a free consultation.
4 Beds
4 Baths
2,451 SqFt
SOLD DATE : 05/17/2023
Key Details
Sold Price $783,000
Property Type Single Family Home
Sub Type Detached
Listing Status Sold
Purchase Type For Sale
Square Footage 2,451 sqft
Price per Sqft $319
Subdivision Canals
MLS® Listing ID A2035132
Sold Date 05/17/23
Style 2 Storey
Bedrooms 4
Full Baths 3
Half Baths 1
Originating Board Calgary
Year Built 2014
Annual Tax Amount $4,099
Tax Year 2022
Lot Size 5,006 Sqft
Acres 0.11
Property Description
TRIPLE GARAGE, EXECUTIVE CANALS FAMILY HOME IMMACULATELY MAINTAINED AND MOVE-IN-READY w QUICK possession! This spacious fully-developed McKee Homes Strangford Lough floor plan features 2 storeys offering well over 3000SF, featuring triple garage, 4 (3+1) Bedrooms, 3.5 bathrooms, extensive upgrades and every detail considered inside and out! The Chef's kitchen is in the heart of the home, where the MASSIVE ISLAND allows seating for the whole family. Meal prep is a dream with expansive granite-clad counter space and abundance of cabinets and pantry for storage. From the dining room, walk out to the back deck overlooking the low-maintenance, fully-fenced back yard with year-round green lawn, and a greenhouse tucked neatly in the corner! Enjoy that same view from the office located off the dining room. There is room for everyone on each level with a large family room on main, rec/flex room in the basement and bonus room on the upper level. Primary bedroom features double-door access and a 4 piece spa- ensuite. And what family doesn’t need extra space in the garage…problem solved with this attached double tandem PLUS single garage!! The basement ceiling is sound-proofed and features a huge storage area. Decks, porch and garage are composite. Additional R50 insulation in attic keeps the bills down. LED lighting throughout. Central vacuum. Located a quick 5 minute walk to Ranch McCall elementary school, & CW Perry middle school, 2 minutes to the Canal. Extensive upgrades and attention to every detail - you MUST view this home to fully appreciate it!
Location
Province AB
County Airdrie
Zoning R1
Direction SE
Rooms
Basement Finished, Full
Interior
Interior Features Ceiling Fan(s), Closet Organizers, Kitchen Island
Heating Forced Air, Natural Gas
Cooling None
Flooring Carpet, Ceramic Tile, Laminate
Fireplaces Number 1
Fireplaces Type Gas, See Remarks
Appliance Dishwasher, Garage Control(s), Microwave, Oven, Refrigerator, See Remarks, Washer/Dryer
Laundry Upper Level
Exterior
Garage Side By Side, Tandem, Triple Garage Attached
Garage Spaces 3.0
Garage Description Side By Side, Tandem, Triple Garage Attached
Fence Fenced
Community Features Playground, Shopping Nearby, Sidewalks, Street Lights
Roof Type Asphalt
Porch Deck, See Remarks
Lot Frontage 48.56
Parking Type Side By Side, Tandem, Triple Garage Attached
Exposure SW
Total Parking Spaces 5
Building
Lot Description City Lot, Cleared, Landscaped, Rectangular Lot, See Remarks
Foundation Poured Concrete
Architectural Style 2 Storey
Level or Stories Two
Structure Type Wood Frame
Others
Restrictions None Known
Tax ID 78798926
Ownership Private
Read Less Info
Want to know what your home might be worth? Contact us for a FREE valuation!

Our team is ready to help you sell your home for the highest possible price ASAP

"My job is to find and attract mastery-based agents to the office, protect the culture, and make sure everyone is happy! "







