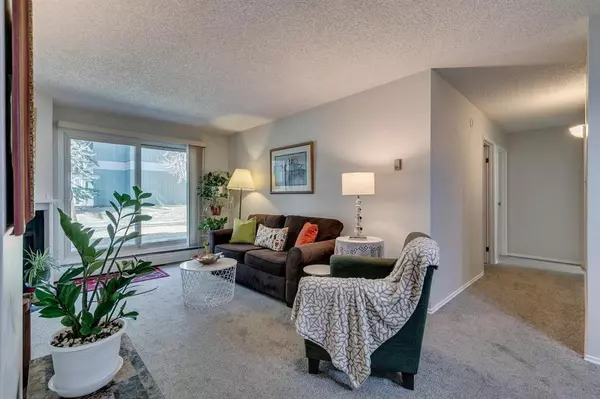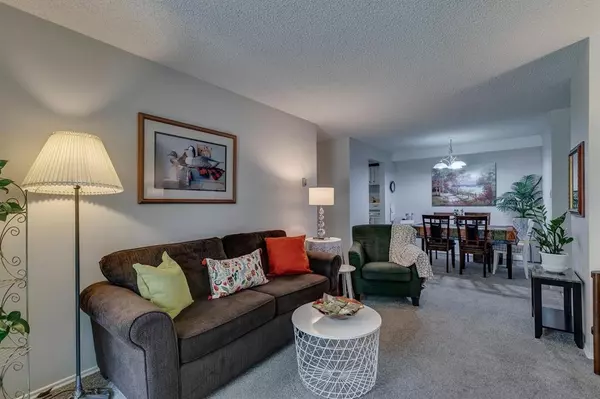$183,000
$169,900
7.7%For more information regarding the value of a property, please contact us for a free consultation.
2 Beds
1 Bath
742 SqFt
SOLD DATE : 05/17/2023
Key Details
Sold Price $183,000
Property Type Condo
Sub Type Apartment
Listing Status Sold
Purchase Type For Sale
Square Footage 742 sqft
Price per Sqft $246
Subdivision Southwood
MLS® Listing ID A2045645
Sold Date 05/17/23
Style Apartment
Bedrooms 2
Full Baths 1
Condo Fees $484/mo
Originating Board Calgary
Year Built 1976
Annual Tax Amount $825
Tax Year 2022
Property Description
AMAZING TENANTS WILLING TO STAY! AMAZING AMENITIES ON SITE FOR RESIDENTS ONLY: TENNIS COURT, GYM, PLAYGROUND, MEETING ROOM WITH KITCHEN, LIBRARY, BASKETBALL COURT, HOPSCOTCH, & SQUASH COURT WITH SHOWERS (card access)! Look no further than #2103, 315 Southampton Drive, located in the community of Southwood near Canyon Meadows Golf Club and a 24-min walk to the C-train station. This special property features 2 bedrooms and is a great bang for your buck! Located on the main floor, you can simply walk out your patio door and onto the walking path between buildings that lead to the playground, bike racks, and amenities building. The patio is quite private and features a 5'8" x 3'9" enclosed storage room off to the side. Inside the home, you will find it has been lovingly maintained by the excellent tenants. The kitchen features white cabinets and a dishwasher. The primary bedroom features a WALK-IN CLOSET! The bathroom features a tiled shower/tub combo. The secondary bedroom is also a nice size and the carpet throughout is in excellent shape. The shared laundry is located on the second floor of the same building as the home so no need to leave your building (use a card that can be pre-loaded - no coins needed!). Condo fees include reserve fund contributions, gas, water, sewer, garbage/recycling, snow removal, landscaping, exterior maintenance & insurance, maintenance of the common area including amenities building, and professional management. Book your showing today!
Location
Province AB
County Calgary
Area Cal Zone S
Zoning M-C1 d75
Direction E
Interior
Interior Features Closet Organizers, Storage, Walk-In Closet(s)
Heating Baseboard
Cooling None
Flooring Carpet, Linoleum
Fireplaces Number 1
Fireplaces Type Living Room, Wood Burning
Appliance Dishwasher, Refrigerator, Stove(s), Window Coverings
Laundry Common Area
Exterior
Garage Off Street, Parking Lot, Stall
Garage Description Off Street, Parking Lot, Stall
Community Features Park, Playground, Schools Nearby, Shopping Nearby, Sidewalks, Street Lights, Tennis Court(s), Walking/Bike Paths
Amenities Available Bicycle Storage, Fitness Center, Laundry, Parking, Party Room, Playground, Racquet Courts, Recreation Room, Snow Removal, Trash, Visitor Parking
Roof Type Cedar Shake
Porch Patio
Parking Type Off Street, Parking Lot, Stall
Exposure E
Total Parking Spaces 1
Building
Story 3
Architectural Style Apartment
Level or Stories Single Level Unit
Structure Type Concrete,Wood Frame,Wood Siding
Others
HOA Fee Include Amenities of HOA/Condo,Common Area Maintenance,Gas,Heat,Insurance,Maintenance Grounds,Parking,Professional Management,Reserve Fund Contributions,Sewer,Snow Removal,Trash,Water
Restrictions Pet Restrictions or Board approval Required,Rental
Tax ID 76456380
Ownership Private
Pets Description Restrictions, Cats OK
Read Less Info
Want to know what your home might be worth? Contact us for a FREE valuation!

Our team is ready to help you sell your home for the highest possible price ASAP

"My job is to find and attract mastery-based agents to the office, protect the culture, and make sure everyone is happy! "







