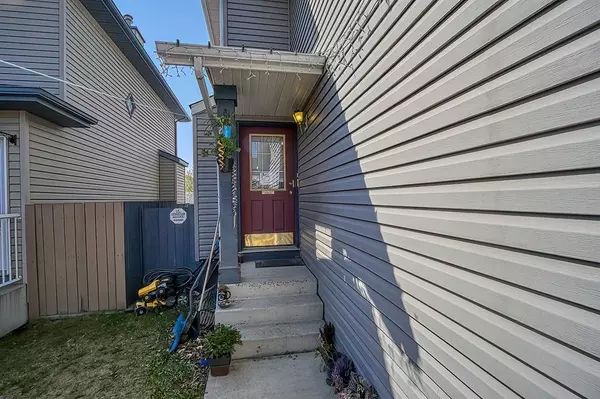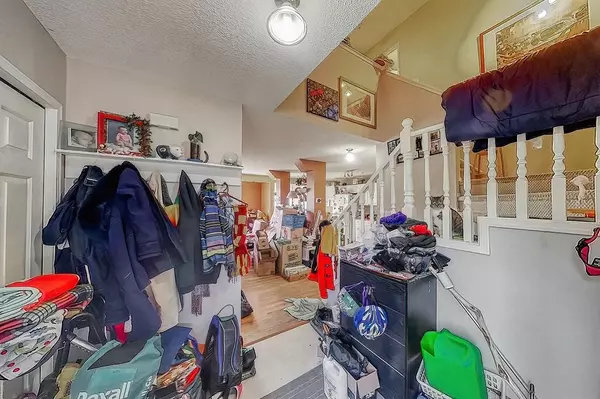$492,500
$468,000
5.2%For more information regarding the value of a property, please contact us for a free consultation.
4 Beds
3 Baths
1,422 SqFt
SOLD DATE : 05/18/2023
Key Details
Sold Price $492,500
Property Type Single Family Home
Sub Type Detached
Listing Status Sold
Purchase Type For Sale
Square Footage 1,422 sqft
Price per Sqft $346
Subdivision Coventry Hills
MLS® Listing ID A2048923
Sold Date 05/18/23
Style 2 Storey
Bedrooms 4
Full Baths 2
Half Baths 1
Originating Board Calgary
Year Built 1997
Annual Tax Amount $2,813
Tax Year 2022
Lot Size 3,778 Sqft
Acres 0.09
Property Description
WOW! Wonderful location, very close to schools, shopping and recreation. This 2 story home has central A/C, updated furnace and hot water tank and newer roof shingles. The home does needs some updating and maintenance; new flooring, paint, some windows and exterior paint would make a big difference and add equity right away! First time home buyers who are ready to do some sweat equity - will really like this opportunity. This is a home, in need of some TLC - that is well priced to sell quickly and would be a home flipper's dream because of the area and demand. The layout makes it a perfect family home. It is open concept with livingroom, diningroom and kitchen. There is a gas stove and an island with breakfast bar. The basement is developed with a large bonus room and spare bedroom. LOCATION LOCATION LOCATION!
Location
Province AB
County Calgary
Area Cal Zone N
Zoning R-1N
Direction N
Rooms
Basement Finished, Full
Interior
Interior Features Breakfast Bar, Open Floorplan
Heating Forced Air, Natural Gas
Cooling Central Air
Flooring Carpet, Hardwood, Linoleum
Fireplaces Number 1
Fireplaces Type Gas, Living Room, Mantle
Appliance Central Air Conditioner, Dishwasher, Garage Control(s), Gas Stove, Range Hood, Refrigerator
Laundry In Basement
Exterior
Garage Double Garage Attached
Garage Spaces 2.0
Garage Description Double Garage Attached
Fence Fenced
Community Features Playground, Schools Nearby, Shopping Nearby
Roof Type Asphalt Shingle
Porch Deck
Lot Frontage 29.86
Parking Type Double Garage Attached
Exposure N
Total Parking Spaces 4
Building
Lot Description Back Lane, Back Yard
Foundation Poured Concrete
Architectural Style 2 Storey
Level or Stories Two
Structure Type Vinyl Siding
Others
Restrictions None Known
Tax ID 76368262
Ownership Private
Read Less Info
Want to know what your home might be worth? Contact us for a FREE valuation!

Our team is ready to help you sell your home for the highest possible price ASAP

"My job is to find and attract mastery-based agents to the office, protect the culture, and make sure everyone is happy! "







