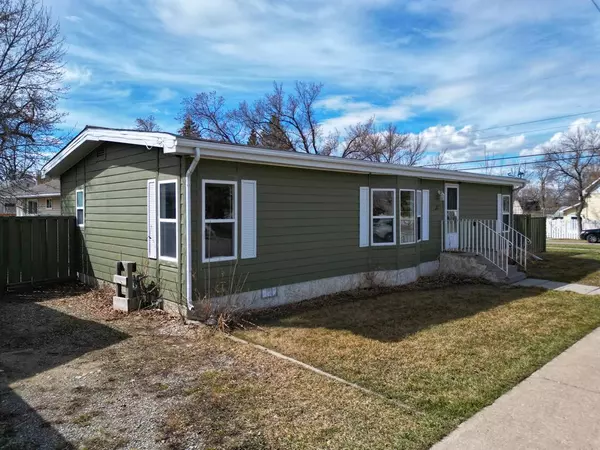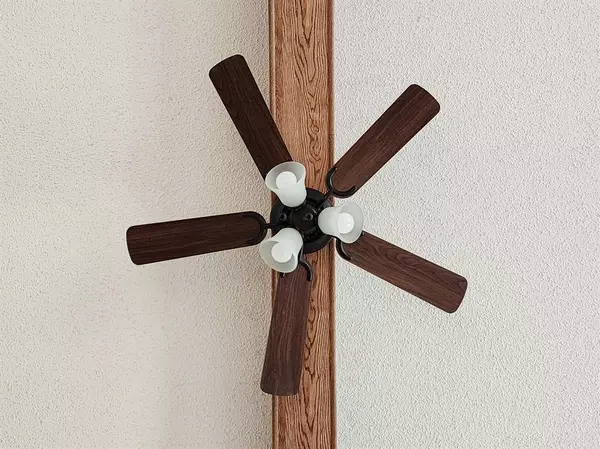$185,000
$189,900
2.6%For more information regarding the value of a property, please contact us for a free consultation.
3 Beds
2 Baths
1,090 SqFt
SOLD DATE : 05/18/2023
Key Details
Sold Price $185,000
Property Type Single Family Home
Sub Type Detached
Listing Status Sold
Purchase Type For Sale
Square Footage 1,090 sqft
Price per Sqft $169
MLS® Listing ID A2042814
Sold Date 05/18/23
Style Double Wide Mobile Home
Bedrooms 3
Full Baths 2
Originating Board Lethbridge and District
Year Built 1984
Annual Tax Amount $1,627
Tax Year 2022
Lot Size 6,661 Sqft
Acres 0.15
Lot Dimensions Irregular sized lot
Property Description
Located in a quiet residential area of East Claresholm. You'll love the beautiful low-maintenance hardie board exterior! With 3 bedrooms, and 2 bathrooms, you'll have plenty of space, whether you're just starting out, downsizing, or looking for more space for your growing family. Main bedroom features a walk-in closet and 4 piece ensuite. The bright kitchen boasts white appliances, wooden cabinetry, and a skylight, allowing natural light in. The airy living room with a bay window is the perfect place to unwind. Enjoy the beautiful outdoors on the wooden deck, or relax on the covered deck off the dining room. Your fully fenced yard is landscaped with multiple perennial bushes and shrubs, and has a shed /s for outdoor storage. Need space for your work or hobbies? 20'9"x 25'3" Detached garage /workshop / man-cave ; insulated, drywalled, workbench, heat , 220 V plug and electricity. This workshop could be converted into a traditional single or double car garage or possibly a rental unit ( with approval from town ) . Don't miss out on this incredible opportunity to call this house your home. Book your personal tour today!
Location
Province AB
County Willow Creek No. 26, M.d. Of
Zoning R
Direction N
Rooms
Basement None
Interior
Interior Features Ceiling Fan(s), Open Floorplan, Pantry, Soaking Tub, Vaulted Ceiling(s)
Heating Forced Air
Cooling None
Flooring Laminate, Linoleum
Appliance Dishwasher, Electric Stove, Freezer, Refrigerator, Washer/Dryer
Laundry Laundry Room
Exterior
Garage Off Street, Parking Pad, Stall
Garage Description Off Street, Parking Pad, Stall
Fence Fenced
Community Features Playground, Sidewalks
Roof Type Asphalt Shingle
Porch Deck
Lot Frontage 113.85
Parking Type Off Street, Parking Pad, Stall
Total Parking Spaces 4
Building
Lot Description Back Lane, Back Yard, Corner Lot, Front Yard, Irregular Lot
Foundation Piling(s)
Architectural Style Double Wide Mobile Home
Level or Stories One
Structure Type See Remarks,Wood Siding
Others
Restrictions None Known
Tax ID 56504041
Ownership Power of Attorney
Read Less Info
Want to know what your home might be worth? Contact us for a FREE valuation!

Our team is ready to help you sell your home for the highest possible price ASAP

"My job is to find and attract mastery-based agents to the office, protect the culture, and make sure everyone is happy! "







